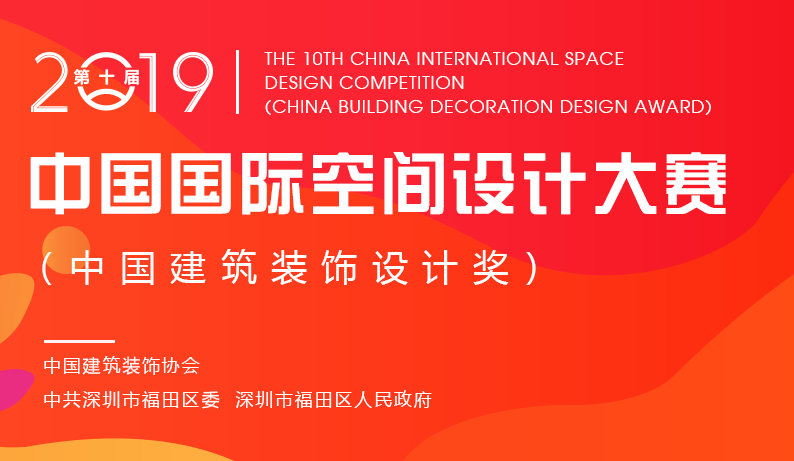“城南计划——前门东区2014”展览在天安时间当代艺术中心举行
来源:中装新网 时间:2014-09-30 11:52:13 [报告错误] [收藏] [打印]
5 MVRDV
MVRDV事务所由Winy Maas, Jacob van Rijs和Nathalie de Vries于1993年在荷兰鹿特丹创立,其设计和研究旨在为全球的当代城市规划和建筑设计提供解决方案。已建成的项目包括2000年汉诺威世博会荷兰馆和鹿特丹的市场大厅。MVRDV的作品遍布全球,并多次获得国际奖项。MVRDV同时与荷兰代尔夫特理工大学开展合作,开设“The Why Factory”智库与研究机构探讨未来城市规划与建筑。
MVRDV was set up in Rotterdam (the Netherlands) in 1993 by Winy Maas, Jacob van Rijs and Nathalie de Vries. MVRDV engages globally in providing solutions to contemporary architectural and urban issues. Realized projects include the Dutch Pavilion for the World EXPO 2000 in Hannover and the Market Hall in Rotterdam. The work of MVRDV is exhibited and published worldwide and receives international awards. Together with Delft University of Technology MVRDV runs The Why Factory, an independent think tank and research institute providing argument for architecture and urbanism by envisioning the city of the future.
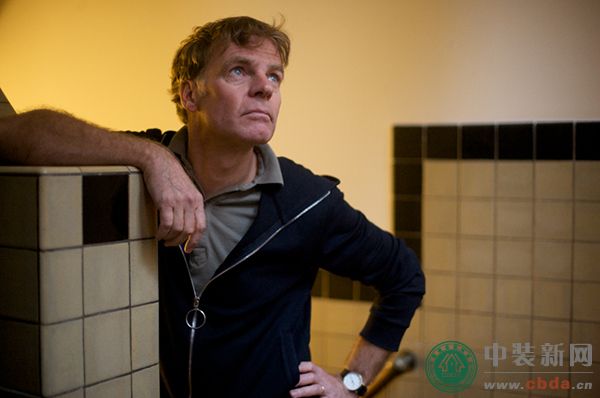
Winy Maas
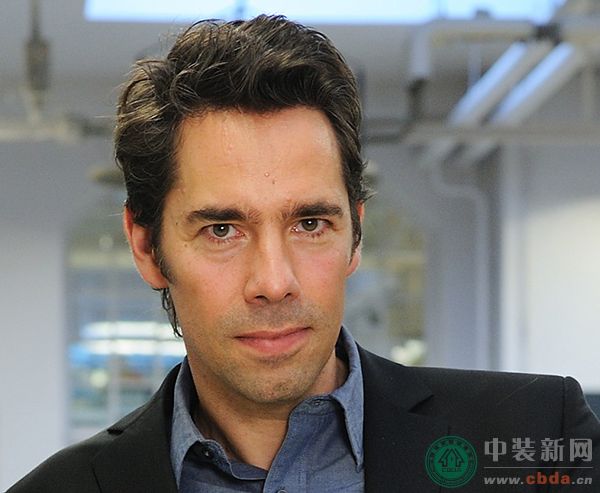
Jacob van Rijs
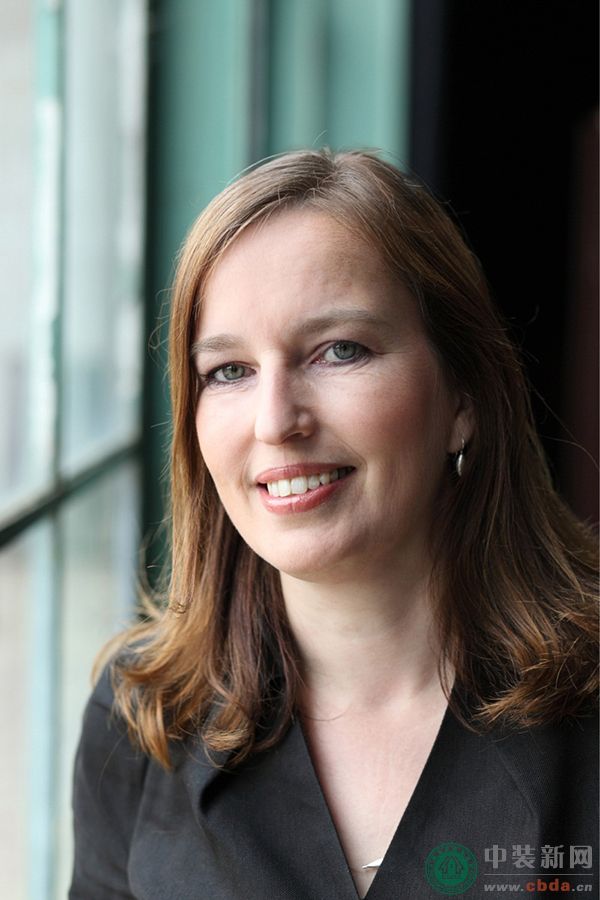
MVRDV Nathalie de Vries
胡同4.0版
北京鲜鱼口胡同升级再生
胡同组成了具有紧密社会联系的社区,并容纳着具有强烈差异的个性。自人类的第二个千禧年开始,在人口和经济压力的驱动下,胡同正在发生迅速的变化。
坐落在北京中心地带的鲜鱼口胡同也站在了这样的一个交叉口。未来它将变成什么样子?是又一片高楼林立的商务区吗?还是重返曾经的胡同生活?在商业化和博物馆化之外,有没有其他的再生途径呢?
通过增加密度和通达度,我们试图放大鲜鱼口这一传统胡同群落的价值:非正式、多样化、新奇......旧屋、古墙和现存的重要元素都将得到保留,并作为开发和重新解读这一区域的基础。每座四合院都将由不同的建筑师进行设计更新,由此形成一系列的四合院再生作品。从高端宅院到经济适用房,从老年人到年轻人,这种集体参与设计的方式将从更多元的角度解读和使用北京四合院。
在天安时间当代艺术中心的庭院内,数个以1:15比例呈现的胡同模型将悬浮在2.1米的半空中,营造由上至下的感官体验,讲述未来胡同和四合院里的美好新生活。
The Hutong 4.0
The Vision for the Xianyukou Hutong in Beijing
Hutongs form intense, socially connected communities where strong individual identities and differences are maintained. Driven by demographic and economic forces since the start of the second millennium, they are rapidly changing.
Centrally located in Beijing, The Xianyukou Hutong is waiting for a new development. What should it become? Another tower area? Or Something that loves the former hutong life? Beyond commercialization and museumization, what is next step?
Adding density and accessibility, project tries to magnify values of the classic hutong: informal, diverse, surprising… As a base for developments and interpretation, Old houses, walls and all existing element would be kept. Each courtyard would be developed in different ways by different architects. Together they demonstrate a series of the work. This collective approach could ensure diversity of courtyards in terms of interpretation and usage, from luxury house d to affordable houses, from elderly house to yongsters house.
In courtyard of Beijing Center for the Arts, 1:15-scaled hutong miniatures visualize new life of hutong. Floating in 2.1m height, they provide experience of hutong from above and below. Illuminated by themselves, they demonstrate new atmospheric experience of Siheyuan.
相关文章
- 林铭庆作品:台北60平米家居空间-品、家传
- 一个办公空间的创意生活社区化——金尚大厦长成记
- 龚小刚设计作品:呼和浩特甲35号“砖筑•灰”
- 太湖生态博览馆
- HYID泓叶设计集(2011-2014第三阶段)
-
鴻樣设计郑惠心:创造多方共赢的互动空间
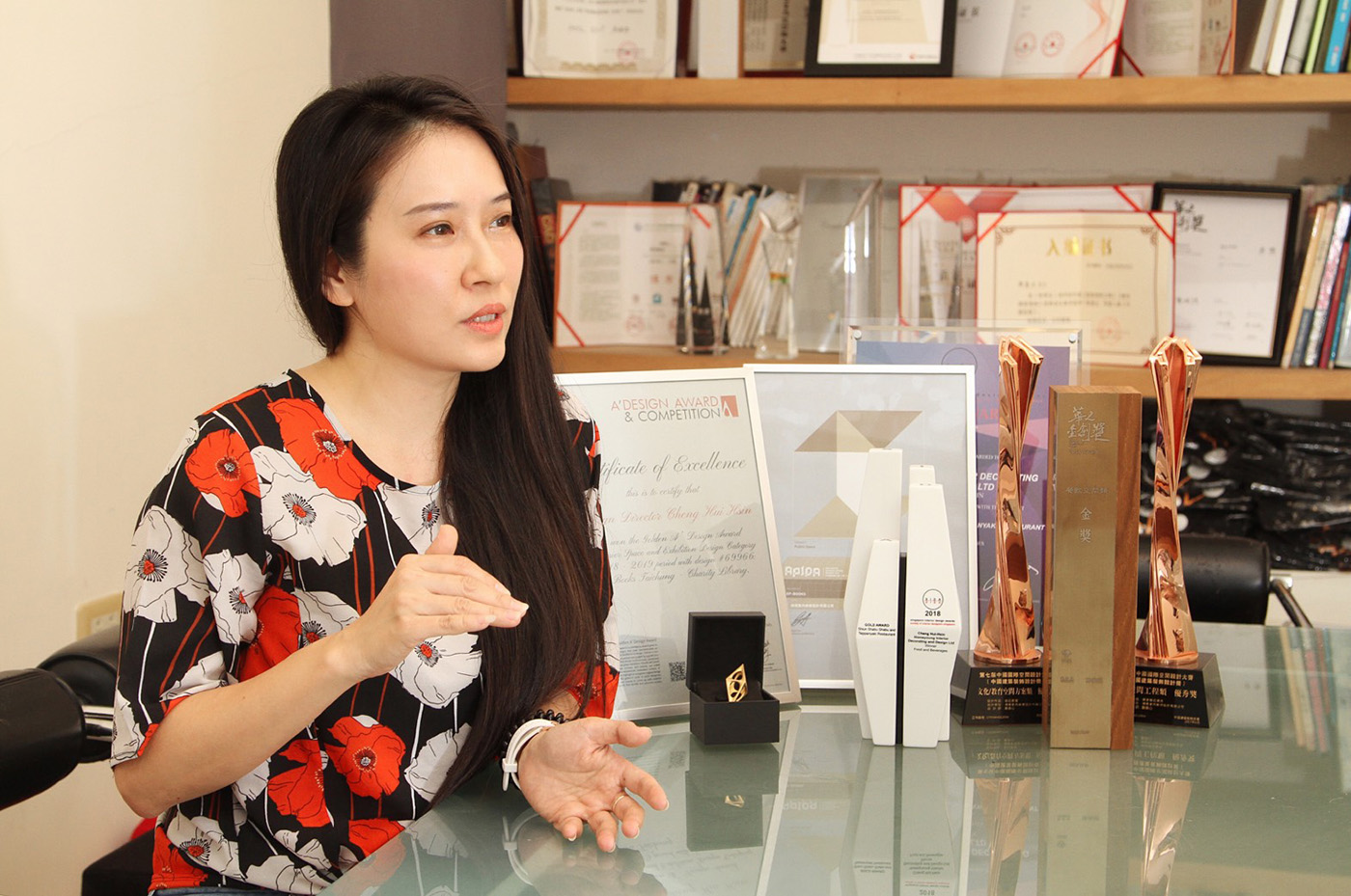
正契合郑惠心所认为的设计本质:了解项目所属品牌的定位与未来发展,营造不同客户群所偏好的空间,进而创造多方
- 南通装饰设计院秦岭:成功的设计创意是实现得了的!
- 蒋缪奕:豪宅市场未来的发展方向
- 郭捷:我们没有标签,我们为客户设计标签
- 曾秋荣:设计如人,人如设计
- 李益中,我的“策略观”
- 连自成:立足中国,放眼世界
- 乔汉华:用心耕耘设计这口田
- “玩家”何樾 :旅行、跨界
- 王黑龙,不尖叫
-
什么是设计师的成本与价值
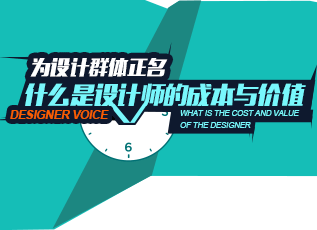
近日,《你个设计师有什么成本?》一文刷爆朋友圈,文中讲了一个故事,表达了大众对成本的理解,也提出了一个有




