颠覆传统思维 中国国民党永久展场设计
来源:中装新网 时间:2013-12-05 09:38:24 [报告错误] [收藏] [打印]
作品资料
项目名称:中国国民党永久展场
Project Name: Kuomintang Permanent Exhibition Hall
项目地点:台湾台北市中山区八德路二段232~234号
Location:No.232~234, Sec. 2, BaDe Rd., Zhongshan District, Taipei City, Taiwan (ROC)
主案设计师:邵唯晏 (Shao Wei-Yen)
协同设计师:许思敏、黄志楠、邵方玙、林予帏
Designer:摄影师:竹工凡木设计研究室
建筑面积:53坪
Size:171.6 平方米
主要建材:砌砖、石材、压克力、强化弯曲玻璃、PVC地砖、特制地毯
设计公司:竹工凡木设计研究室 ( CHU-studio )
施工单位:竹工凡木联合工程团队
摄影:竹工凡木设计研究室(CHU-studio)
MOBILE: 886-931-030537
MAIL: chusd.co@gmail.com
WEB: www.chu-s.com
基地现况
本案位于中国国民党中央党部一楼,原有空间为办公处所及储藏室。
业主委託我们将空间设计规划成永久展览厅;包含常设主题展区、特展区、视听室及接待区。
颠覆传统思维
歷史回顾展,一般人通常认知为严肃的议题,加上一般的歷史展场规划因强调展示与收纳的机能,常忽略善用空间的氛围来强化展题,导致歷史展览经常乏人问津。因此,这次业主找上我们,就是希望能以另一种思维切入。我认为,展场空间本身不仅仅是个硬体,或只是个收纳展品的空间,我们更关注内在,希望透过展场空间氛围的刻画,让展览主题更深切,进而与参观者产生共鸣,激发出更多的想像空间。
设计概念「倾听」
天圆地方,圆有融合之感,角(triangle)有方向之意,这即为空间配置最初的想法。透过圆与叁角所组合而成的铺面,藉此转化成象徵党徽意象的图腾。除唿应党徽的形式外,本案更尝试将从以往高不可攀的党徽移至地面,使其更贴近民众。「放低身段、倾听人民」,此一做法不但是一项重大的突破,也暗示中国国民党企图改变过去,重新改革的决心。
此外,不同的参观者在不同时间所留在地毯铺面上的足印,其所交织而成的纹理,将过往与现今正在创造的歷史足迹交融重叠,让民众也能与「歷史的空间」对话,使事件(event)的流动被记录于不变的展场空间中。
而在材质规划上,我们使用低调、不加赘饰的材料,让展览与事件本身说话。大量使用的水泥粉光墙面,企图让整个空间基调沉稳,配合昼白的漫射光线处理,让整个空间朴实典雅而不流于贵气。
创造「program」撞击
本案是个永久展场的设计规划案,除了既有展示的program外,我们将社区图书馆的概念置入,让展示与阅读的机能重叠。除了参观者外,与社区民众也能有密切互动。展览空间同时也是阅读的空间,展场不再只是展场,进而创造出更多元的认同。再者透过展示与阅读program的撞击,创造出更多事件(event)的可能,也象徵业主本身多元发展的企图心。
About Exhibition Design
Most people regard historical exhibition as a serious design theme. Typical historical exhibition tends to put too much emphasis on "function” and "collection", often disregarding the atmosphere of space. Consequently, this makes historical exhibition seem less interesting to people.
Our clients hired us in hope that we can use a different kind of thinking as the point of departure; We feel that an exhibition space is not just a hardware space for collecting/displaying exhibits. We are more concerned about the internal content of space. We hope to deepen the meaning of the exhibition theme by depicting the atmosphere and in turn engage the visitors with the exhibition space.
Concept
The main idea for this project is the concept of "community library" in the design and allowing the function of display and reading to coexist. Now the exhibition hall is not only an exhibition space, but a reading room for both visitors and community residents.
The other design concept for this project was inspired by an old Chinese saying: the heaven is circular whilst the earth is square. We felt the circle was symbolic of the Chinese culture so we decided to use a paving pattern that combines circle and triangle to respond to the form of KMT emblem. Concrete is used for the walls to express a sense of calm and serenity. Coordinated with diffused lighting, the entire space looks austere and elegant. The ground is carpeted to reveal the footprints left by each visitor and to reflect the strong contrast between the movement of visitors and the immovable exhibition hall.
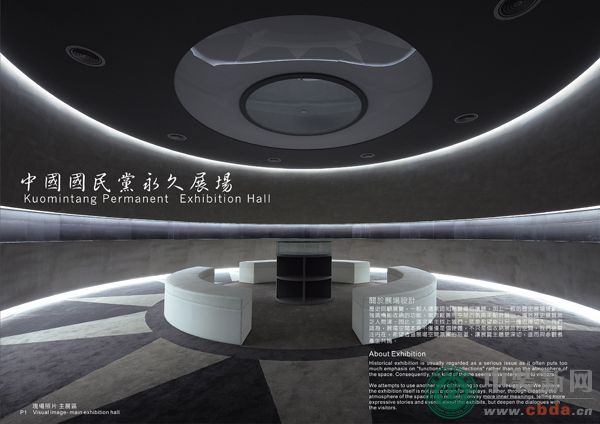
中国国民党永久展场设计
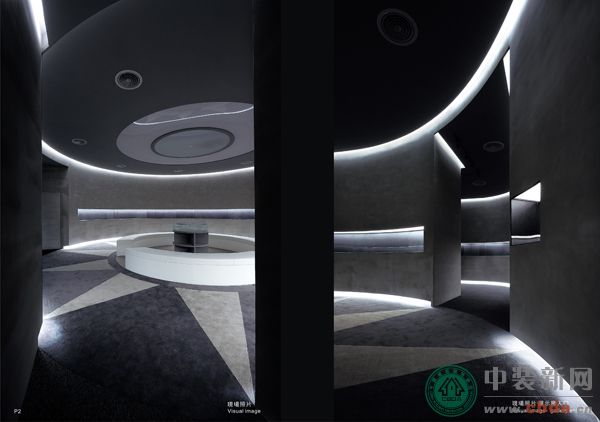
中国国民党永久展场设计
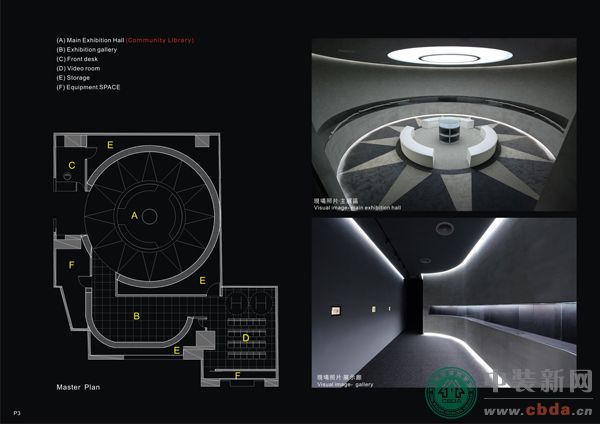
中国国民党永久展场设计
-
鴻樣设计郑惠心:创造多方共赢的互动空间
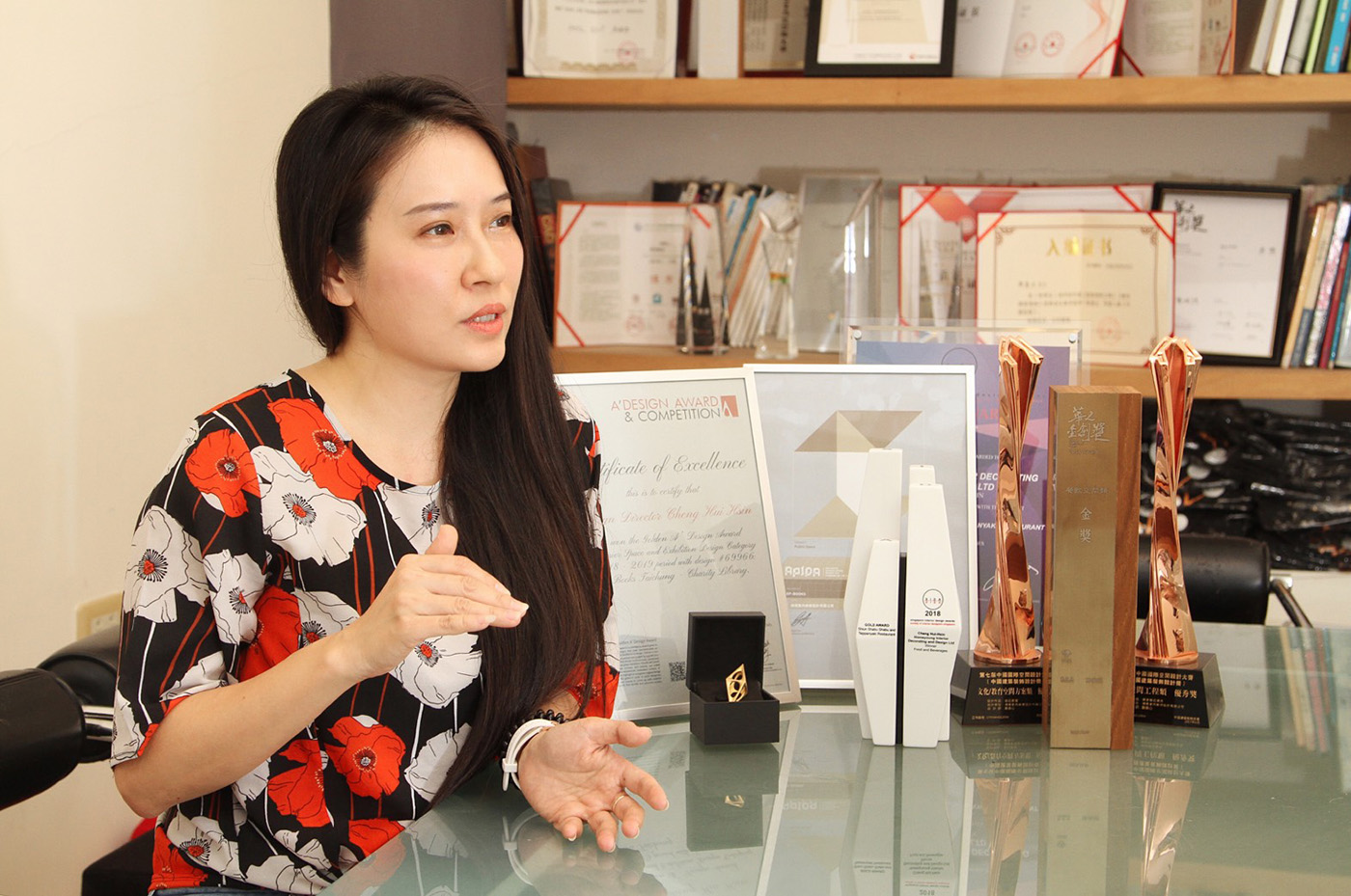
正契合郑惠心所认为的设计本质:了解项目所属品牌的定位与未来发展,营造不同客户群所偏好的空间,进而创造多方
- 南通装饰设计院秦岭:成功的设计创意是实现得了的!
- 蒋缪奕:豪宅市场未来的发展方向
- 郭捷:我们没有标签,我们为客户设计标签
- 曾秋荣:设计如人,人如设计
- 李益中,我的“策略观”
- 连自成:立足中国,放眼世界
- 乔汉华:用心耕耘设计这口田
- “玩家”何樾 :旅行、跨界
- 王黑龙,不尖叫
-
什么是设计师的成本与价值
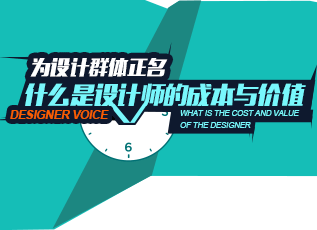
近日,《你个设计师有什么成本?》一文刷爆朋友圈,文中讲了一个故事,表达了大众对成本的理解,也提出了一个有
LINKS
中国室内设计与装饰网 | designboom设计邦 | 新华网 | 中国建筑新闻网 | 搜房家居网 | 北京市建筑装饰协会 | 中装设计培训 | 凤凰家居 | 中国建筑与室内设计师网 | 中国网建设频道 | 筑龙建筑设计网 | 视觉同盟 | 湖南室内设计师协会 | 城视窗 | 中装协设计网 | 非常设计师网 | 新家优装 | 行走吧,媒体团! | 新疆室内设计联盟 | YANG设计集团 | 中式设计 | 大宅国际别墅装修设计 | 四合茗苑中式装修 | 设计王DesignWant & 住宅美学Living&Design |




