Jenchieh Hung、Kulthida Songkittipakdee、Atithan Pongpitak、Zhihui Jiang作品。

矩阵纵横设计:安庆富春东方销售中心

洪德成作品:益田·影人四季花园E户型样板房

徐国峰:泛海国际 Art-Deco风格,华美主张
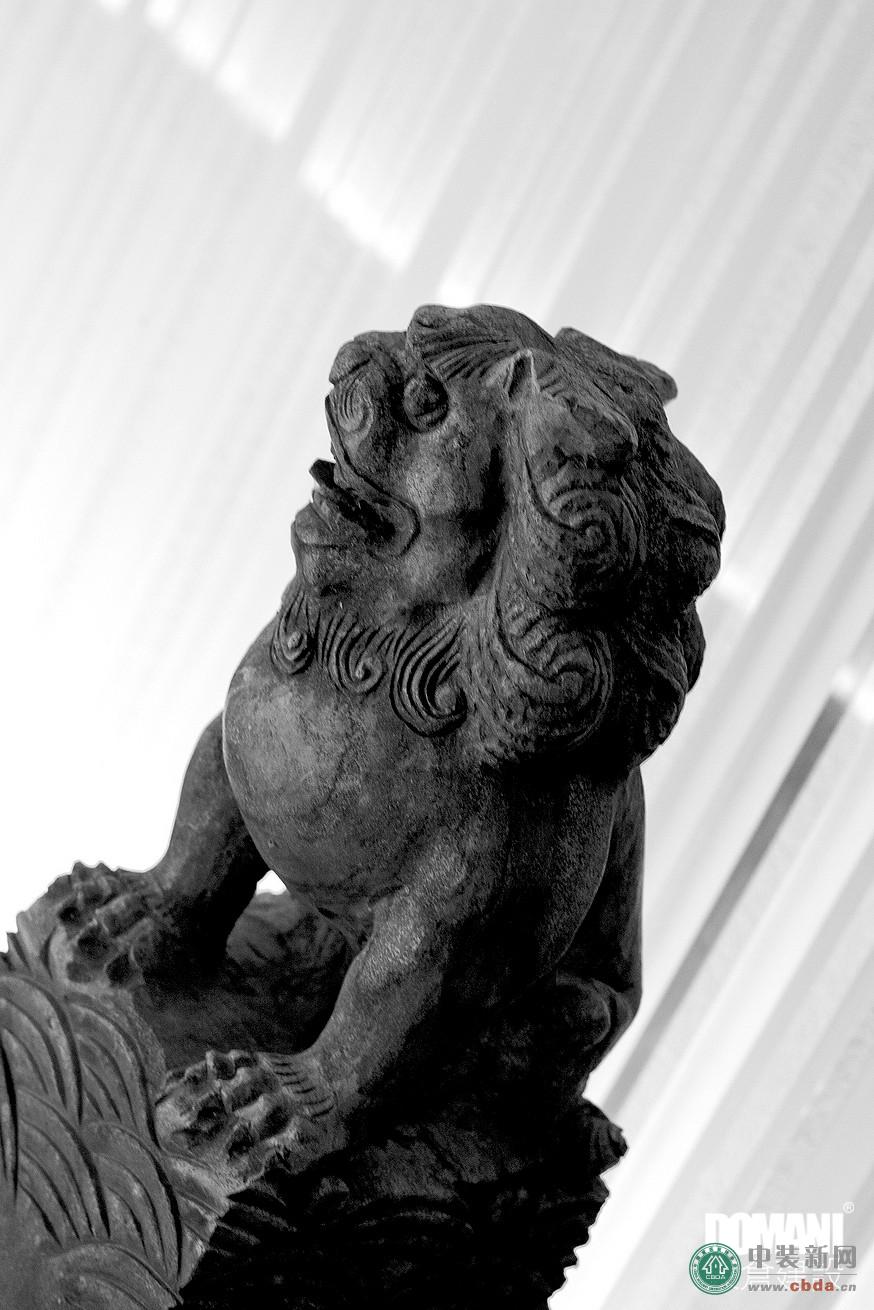
东仓建设张星:香港COCO办公室
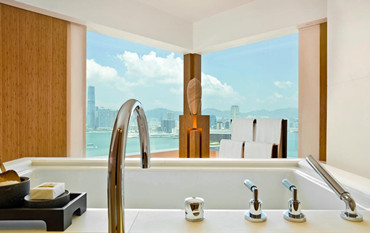
傅厚民:香港奕居精品酒店设计
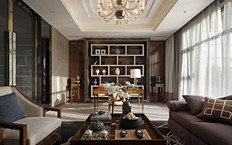
梁志天:北京富力湾湖心岛别墅项目A2户型
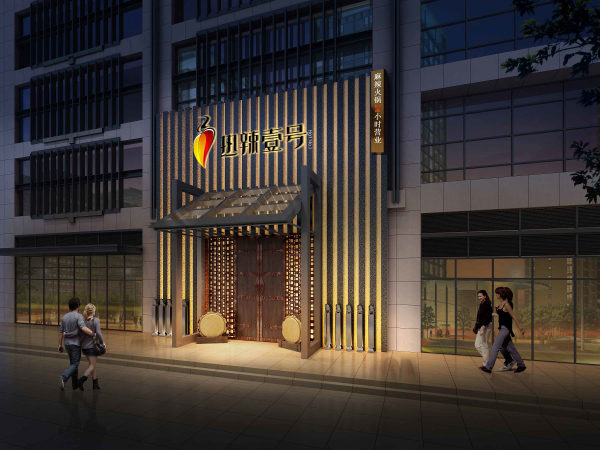
李冰冰、黄晓明、任泉合营火锅店热辣一号设计方案

倪卫锋作品:伊休高级实木定制案例
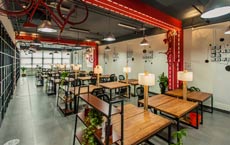
Work8众创空间——最具颠覆性的办公空间设计
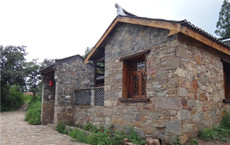
孙君:广水市桃源村乡村景观改造 古村落浴火重生

































【主创设计师】

洪人杰(Jenchieh Hung)
HAS design and research建筑事务所创始人、主持建筑师
泰国暹罗皇家建筑师协会展览主席、首席策展人
朱拉隆功大学建筑学院客座教授
Jenchieh Hung
Co-Founder and Principal Architect, HAS design and research
Exhibition Chairman, The Association of Siamese Architects under Royal Patronage
Visiting Professor, Chulalongkorn University and Tongji University
HAS design and research建筑事务所由洪人杰(Jenchieh Hung)与Kulthida Songkittipakdee创立,他们被誉为引领新世代的建筑师,其创新设计被英国《Wallpaper*》杂志收录为“世界建筑师名录”,同时为Wallpaper*建筑师名录创立20多年来,首次也是唯一被收录的泰国建筑事务所。Hung And Songkittipakdee(HAS)的代表项目包括Phetkasem Artist Studio入选泰国暹罗皇家建筑师协会年度大奖、Casa de Zanotta获澳大利亚INDE.年度大奖、The Glade Bookstore获英国Dezeen杂志评为十大中国最美书店、Forest Villa获美国Architonic评为全球十大生态足迹项目、Museum of Modern Aluminum Thailand获泰国威望大奖,并受邀刊登于《亚洲建筑师协会期刊》封面特辑,其作品广见于报纸杂志和电视频道,包括美国建筑师时报、意大利Domus、韩国SPACE、泰国Amarin等全球数百个媒体杂志报导。
Jenchieh Hung与Kulthida Songkittipakdee也于学院担任客座教授与设计评论教席,包括同济大学建筑与城市规划学院、朱拉隆功大学建筑学院、泰国国王科技大学建筑设计学院,并创立中泰建筑研究室(Chinese-Thai Research Studio),研究东南亚与泰国建筑,以及策划系列国际建筑展览。2023年Jenchieh Hung被任命为泰国暹罗皇家建筑师协会展览主席、首席策展人,在曼谷艺术文化中心(Bangkok Art and Culture Centre)举办大地无限建筑展,2024年在曼谷IMPACT国际展览中心策划集群语言—亚洲当代建筑展(Collective Language - Asian Contemporary Architecture Exhibition);Kulthida Songkittipakdee则被任命为泰国暹罗皇家建筑师协会博览会主席,致力于泰国当代建筑的国际声音。
Jenchieh Hung and Kulthida Songkittipakdee founded HAS design and research and they are recognized as leading architects in the new generation, renowned for their innovative architectural designs in the "World Architects Directory" by Wallpaper* magazine in the United Kingdom. Hung And Songkittipakdee (HAS) has built an international reputation through winning competition entries, with their work standing out for its synthesis of form, pattern, material, and technology into singular, irreducible constructions. Their projects have received widespread recognition on international platforms and have been featured in publications such as The Best Architects in Bangkok 2023, Six Asian Design Firms You Need to Know, and The Projects Reshaping Chinese Architecture Today. HAS design and research's innovative work has been celebrated with numerous awards and honors, including the Australia INDE. Award, Wallpaper* Architects’ Directory, Thailand Prestige Award, and the Designer of the Year Award.
In 2023, Jenchieh Hung was appointed as the Exhibition Chairman and Principal Curator of The Association of Siamese Architects under Royal Patronage, curating the Infinity Ground Architecture Exhibition at the Bangkok Art and Culture Centre (BACC), as well as the Collective Language - Asian Contemporary Architecture Exhibition for The Association of Siamese Architects under Royal Patronage Exposition 2024 (ASA Architect Expo 2024) at the IMPACT Arena Exhibition and Convention Center. Alongside his design practice, he also serves as a Visiting Professor and Design Critics in Architecture at Tongji University, Chulalongkorn University, and King Mongkut's University of Technology Thonburi.
森之墅 / HAS design and research
Forest Villa / HAS design and research
森之墅(Forest Villa)坐落于安徽省合肥市外围,邻近大蜀山国家森林公园(Dashu Mountain National Forest Park),其自然地形景观如诗如画宛如人间仙境,也促使HAS design and research建筑事务所主持建筑师Jenchieh Hung与Kulthida Songkittipakdee在该项目中打造出一种永恒性与精神性并存的独特空间。安徽省最著名的自然景观为黄山(Mount Huangshan),被称为“中国最美丽的山”,由许多花岗岩山峰和从云海中浮现的岩石,组成独特壮丽景色而闻名,并在中国历史中被许多著名人士通过艺术和文学呈现。受到安徽黄山唯美的自然景观影响,其山峰、云海、丛林和石林等独特的场景体验,设计团队在深入研究场地后,设计提出另种崭新的设计策略,既能完善功能的需求,并透过壳、孔洞、空灵三种元素来强化场所感知与自然环境的连接,同时替森之墅创造出非日常性的居住体验。
Forest Villa is located on the outskirts of Hefei, Anhui Province, near Dashu Mountain National Forest Park. Its natural topography is as picturesque as a fairyland, inspiring founders and architects Jenchieh Hung and Kulthida Songkittipakdee of HAS Design and Research to create a unique space that embodies both eternity and spirituality. The most famous natural landscape in Anhui Province is Mount Huangshan, known as "the loveliest mountain of China." The many granite peaks and rocks emerging from the sea of clouds are famous for their unique and spectacular scenery and have been represented through art and literature by many famous figures in Chinese history. Hung And Songkittipakdee (HAS) proposed a new design strategy that not only improved the functional spaces but also enhanced the site characteristics through three elements: shell, hole, and void, for a sense of extraordinary living experience in the Forest Villa.
在整体建筑外观,建筑被隐藏于自然景观之中,塑造出一种如同“山峰”般的朦胧的体态。在建筑首层立面处,设计以序列的壳形成连续的框景,这些壳不仅延续室内空间至室外,也强化建筑外部与内部的关系,有如中国传统园林的意境,替室内带来丰富的光影效果,并遮挡过多的西晒阳光。在入口前厅处,大量的孔洞替空间创造出一种模糊感,带来更加自由且流动的视觉效果,而重叠交互的墙与孔,有如树丛叠加形成的森林,提供和谐生动的虚实空间关系。在一层客厅与餐厅处,具有韵律感的墙面带有指引性,在空间转换之处提供适当的空灵,不仅作为调停两个空间的介面,并强化人对于空间的感知与情绪。
The building is hidden in the natural landscape, creating a hazy shape like a "peak." On the building's facade, the design uses a sequence of shells to frame the continuous view. These shells strengthen the relationship between the interior and exterior, just like the traditional Chinese gardens, creating rich light and shadow effects and blocking excessive western sunlight for indoor spaces. In the foyer, a large number of holes create a sense of ambiguity, giving the spaces a free and flowing visual effect. The overlapping holes are like a forest with overlapping trees, providing a harmonious and vivid atmosphere. In the living and dining spaces, the rhythmic walls provide an axis and void at the transition space, mediating the two spaces while also enhancing people's perceptions and emotions.
上层空间延续黄山唯美的自然景观体验,体现身处“丛林”的空间感,并延续壳、孔洞与空灵的策略,完美呈现于顶层多功能开放空间,而数十个可开可闭的门板,让空间产生丰富多样的变化。在白天完全敞开的门板,让外部自然光与季节风穿越建筑,带来通透又轻盈的居住体验;在下午半开阖的门板,遮挡过多的西晒,并形成一个可冥想、瑜珈、太极的生活空间;到了夜晚门板关闭,形成可独立阅读、思考、眺望星空的场所。
The third floor continues the strategy of shell, hole, and void, which perfectly integrates with moveable panels and presents diversity and flexibility in the space. In the morning, the fully open panels allow natural light and seasonal winds to pass through the building, giving a soft living experience; in the afternoon, the semi-opened panels filter sunlight and provide a space for meditation, yoga, and Tai Chi; at night, the closed panels create an independent space for reading, relaxing, and interacting with the starry sky. This multi-functional hall captures and records a new living experience, giving an unforgettable emotional sense and stimulating the mind, body, and soul.
在地下二层空间,不同于上部空间的轻盈感,建筑师Jenchieh Hung与Kulthida Songkittipakdee以厚重的墙体,结合尺度不一的孔洞,创造具有渐进式且带有失重感的视觉体验,有如身处于岩山洞穴中的自然感。一系列连续开口,不仅隐喻墙体后方的天光庭院,也引导人望向竹林景观,使自然景观成为室内大厅的背景,有如一幅中国山水画作挂在墙体上。
On the underground floor, unlike the lightness of the upper space, Jenchieh Hung and Kulthida Songkittipakdee, the founders and architects of HAS Design and Research uses a variety of thick walls and holes to create a progressive and weightless visual experience, giving the natural sense of a rock cave. A series of continuous holes not only gives a sense of extraordinary spirituality but also metaphorizes the open skylight courtyard behind the wall for connecting the bamboo forest to create a Chinese landscape painting-like effect in the lounge hall.
在森之墅所创造的空间,是一种基于对自然的敬畏与类比,让建筑学习森林般的自然生长,像是序列的柱子有如树丛,每一根柱子肌理都有著独特的纹路,以及相异的比例尺寸,呈现具有视觉与触觉的体验。其细部设计也是这个项目的特色,透过玻璃与柱子的关系,强化建筑与空间的整合。而整个建筑从外部到内部,给参访者一种纯粹又高雅的氛围。乍看之下这是一个很极简的设计项目,但实际上,Hung And Songkittipakdee(HAS)把所有建筑常用的设备精细的隐藏在柱子中,包括消防设备、电线、水管、机电、空调等,让建筑空间从而简单化,并且让人感知场地与外部城市截然不同的气氛。此外,景观也是该项目的一个特点,它不仅出现在首层森林庭院,更蔓延至地下二层的天光庭院,和三层主卧室外的水雾花园,提供各种昆虫与鸟类伫留,带来具有嗅觉与听觉的生活体验。这个房子不只是住宅,Hung And Songkittipakdee(HAS)创造可持续生长且无时间性的场所,它带来一种强烈的仪式感与神秘性,替当代住宅注入另种精神象徵。
Forest Villa is inspired by reverence and analogy of nature, allowing the architecture to learn from the natural growth of a forest, such as a sequence of pillars like a grove of trees, with each pillar having random textures and proportions for a tactile and visual sensation. The detailed design is also a feature of Forest Villa. The entire building gives the family a pure and elegant atmosphere from the outside to the inside. At first glance, this is a very minimalist project, but in fact, Hung And Songkittipakdee (HAS) carefully hide all the equipment commonly used in construction in the pillars, including fire equipment, wires, water pipes, electromechanical systems, air conditioning, etc., making the building space simpler and allowing people to perceive a completely different atmosphere between the internal and external. The landscape is also a feature of Forest Villa. It not only appears in the seasonal forest on the ground floor, but also spreads to the open skylight courtyard on the underground floor and the botanic garden on the third floor, providing a variety of insects and birds a place to rest and bringing a smell and auditory sensation. This building is more than a residential villa; Hung And Songkittipakdee create a space that is sustainable and timeless. It brings a strong sense of ritual and mystery and injects another spiritual symbol into contemporary residences.
项目讯息
项目名称:森之墅
完成年份:2023
项目地点:中国合肥
建筑与室内设计公司:HAS design and research建筑事务所
公司网站:www.hasdesignandresearch.com
主创建筑师:洪人杰(Jenchieh Hung)、Kulthida Songkittipakdee
设计团队:Jenchieh Hung、Kulthida Songkittipakdee、Atithan Pongpitak、Zhihui Jiang
照明技术:Visual Feast(VF)
照明顾问:刘采菱
景观与家具顾问:杨玮利
施工顾问:宋在卫
施工方:合肥市博拓装饰工程有限公司
基地面积:310平方米
建筑面积:545平方米
摄影版权:田方方
Project Data
Project name: Forest Villa
Completion year: 2023
Location: Hefei, ChinaArchitecture and interior firm: HAS design and research
Website: www.hasdesignandresearch.com
Lead architects: Jenchieh Hung, Kulthida Songkittipakdee
Design team: Jenchieh Hung, Kulthida Songkittipakdee, Atithan Pongpitak, Zhihui Jiang
Lighting technology: Visual Feast (VF)Lighting consultant: Jenna Tsailin Liu
Landscape and furniture consultant: Weili Yang
Construction consultant: Zaiwei SongConstructor: Hefei Botuo Decoration Engineering Co., Ltd.
Site area: 310 sq.m.Gross built area: 545 sq.m. Photo credit: Fangfang Tian