回归机能本位,结合多样复合功能于大开放场域。办公空间一楼以回旋方式,整合商业展示与休闲共构需求,成就室内设计公司门面于形象上的布局,落实办公室机能的整合。
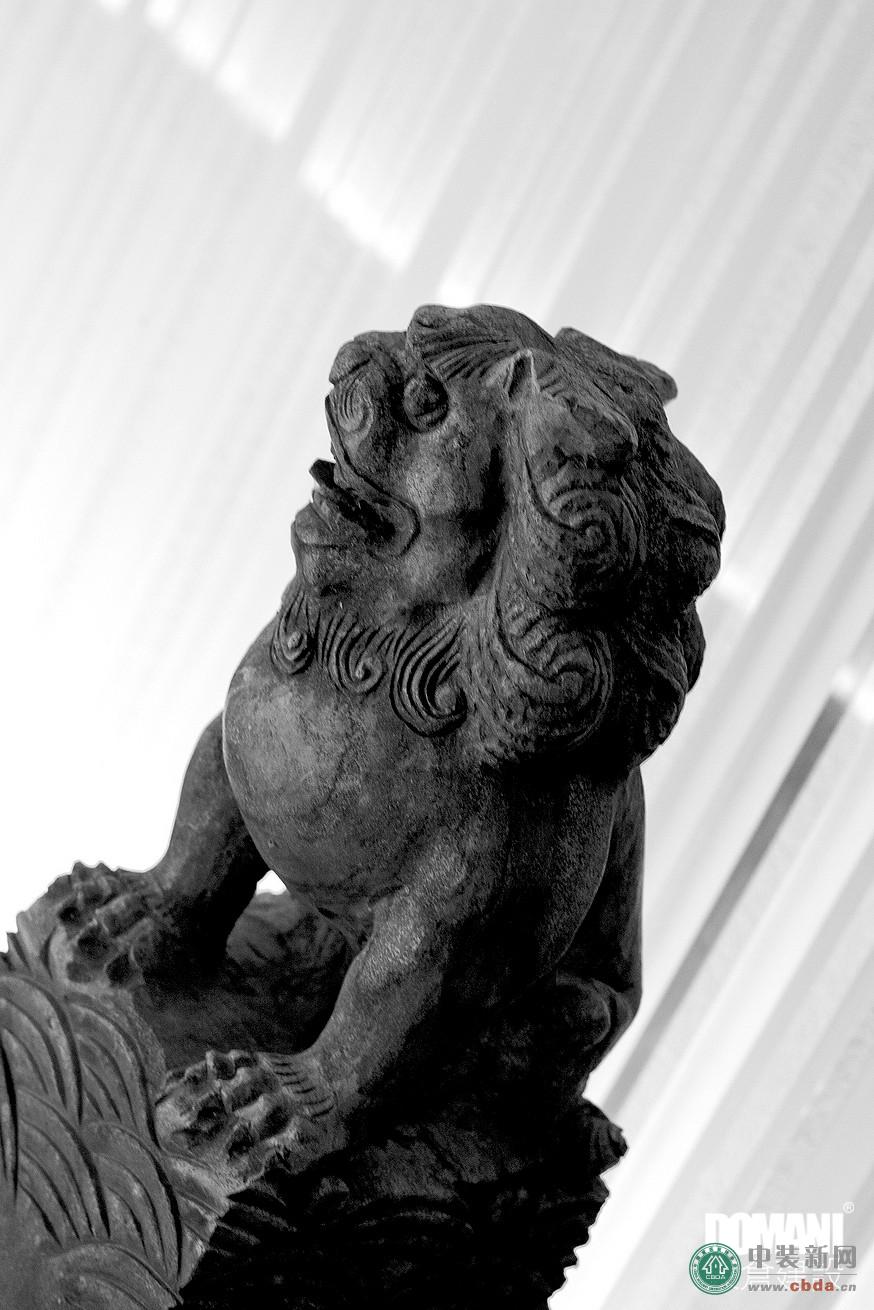
东仓建设张星:香港COCO办公室
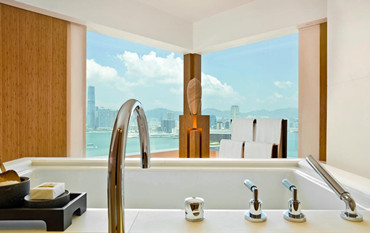
傅厚民:香港奕居精品酒店设计
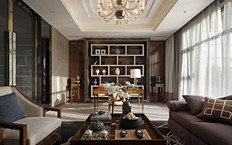
梁志天:北京富力湾湖心岛别墅项目A2户型
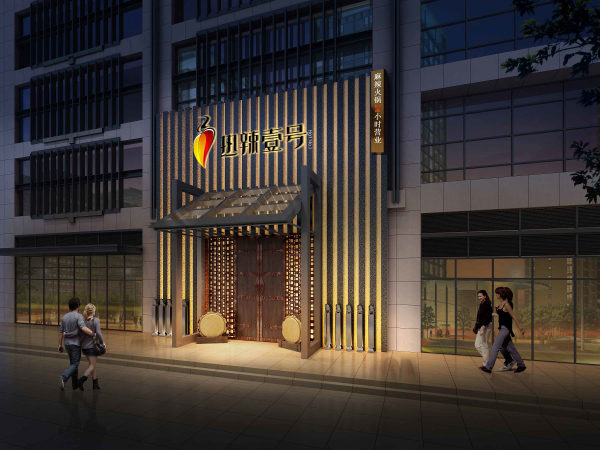
李冰冰、黄晓明、任泉合营火锅店热辣一号设计方案
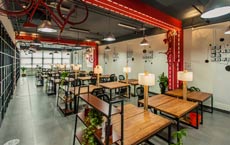
Work8众创空间——最具颠覆性的办公空间设计

中国独立设计师的原创家具品牌大搜罗
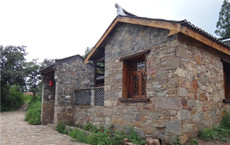
孙君:广水市桃源村乡村景观改造 古村落浴火重生
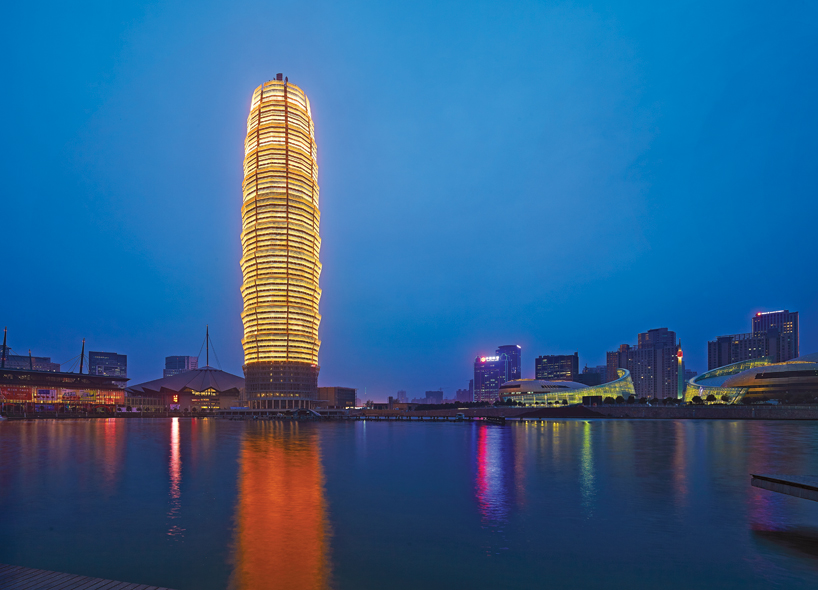
大玉米棒子?60层高新地标绽放郑州!
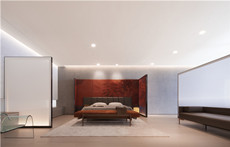
水平线最新力作:画屏——北京居然顶层琚宾之家
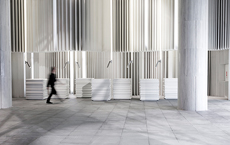
罗灵杰、龙慧祺设计作品:南昌新华银兴国际影城
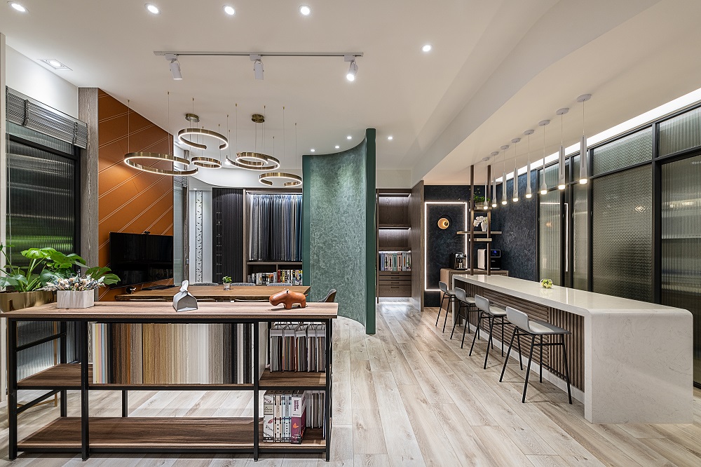

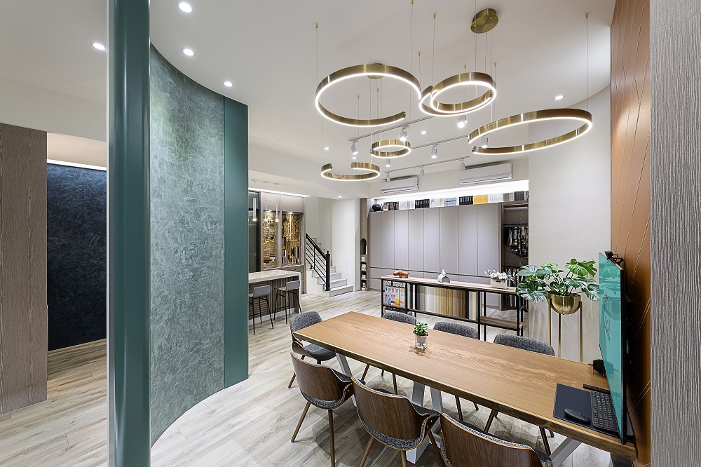

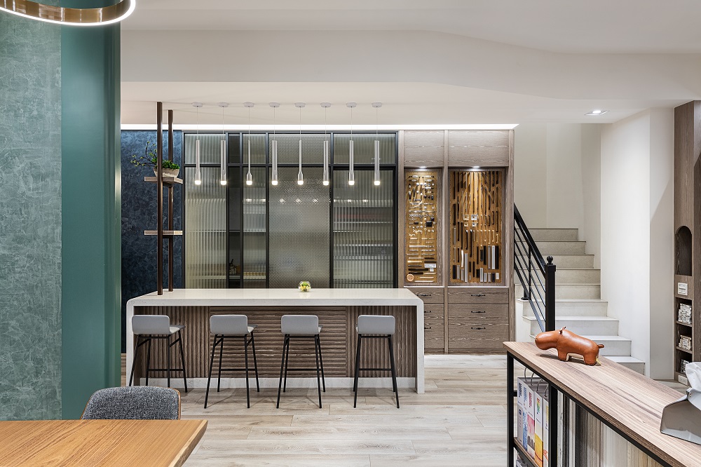


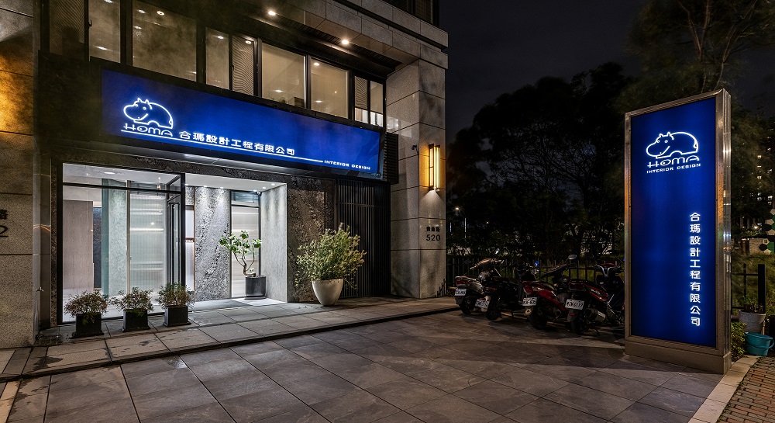

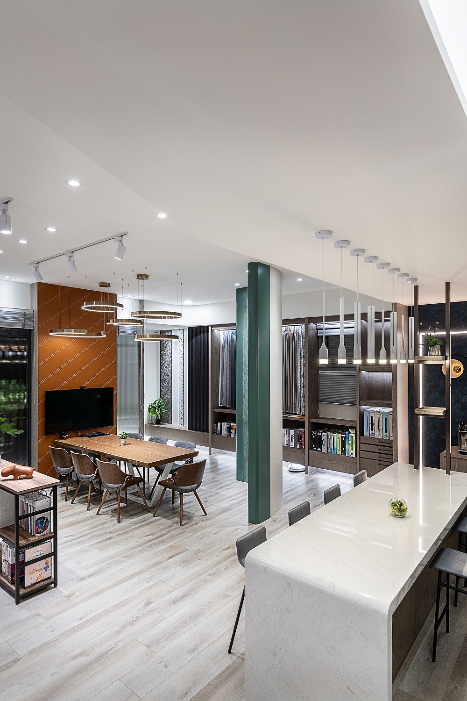
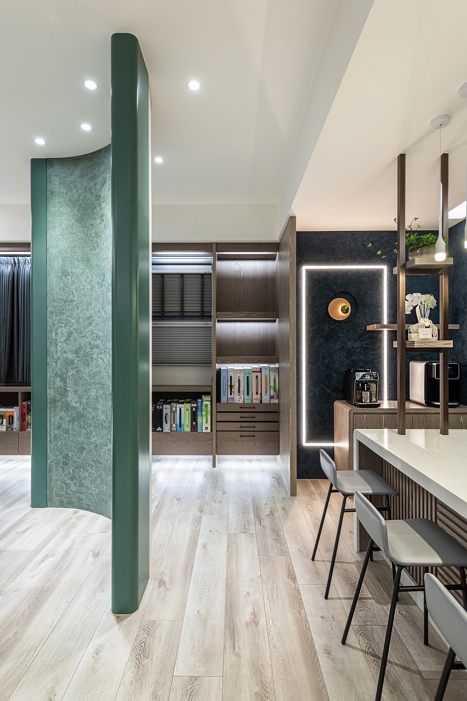
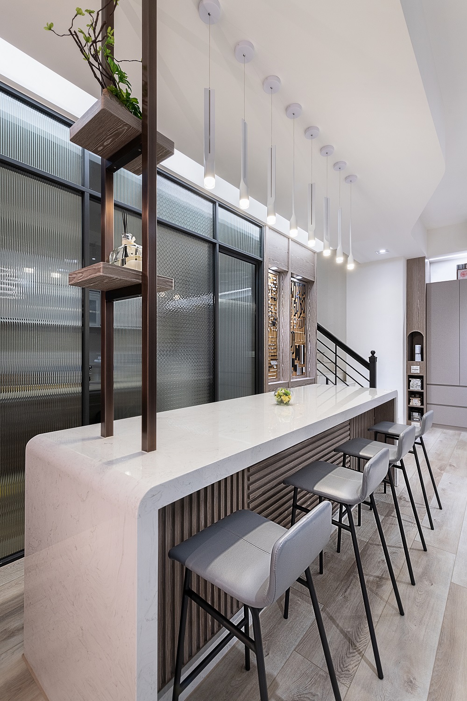
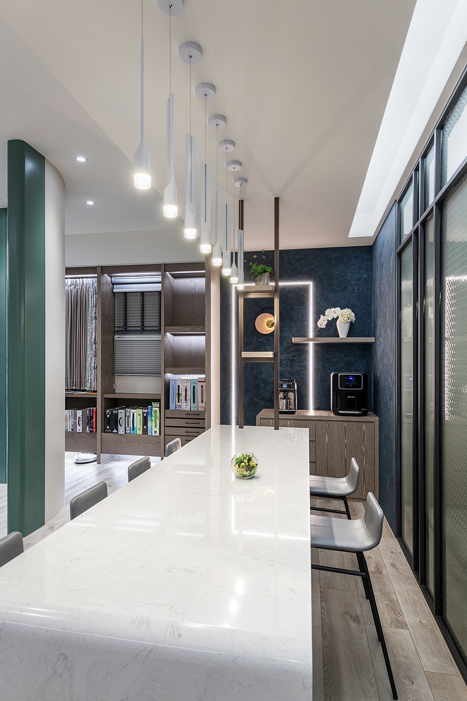

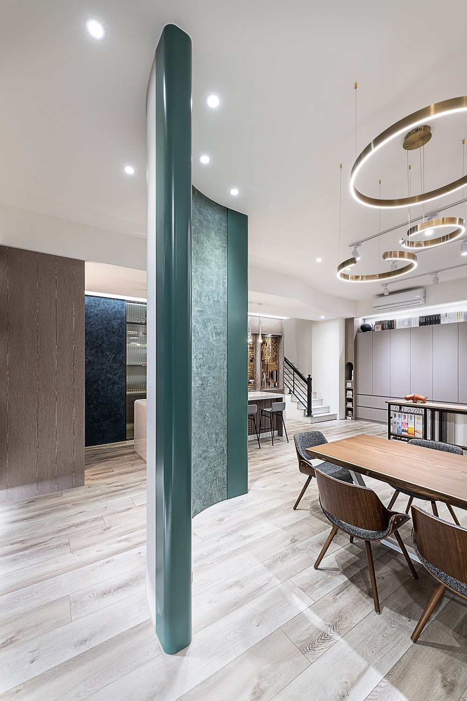
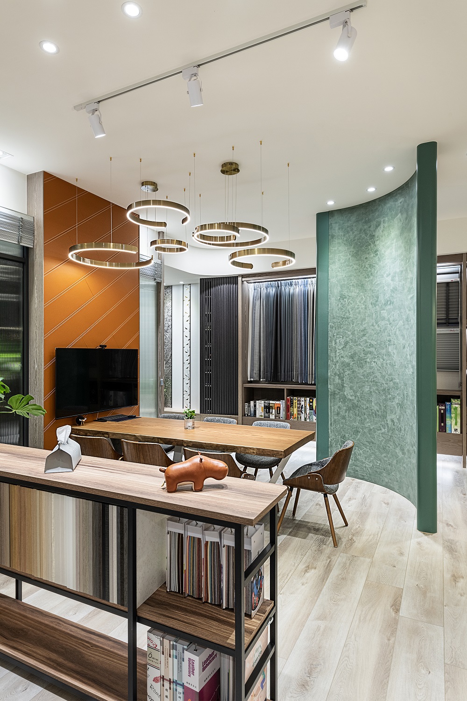
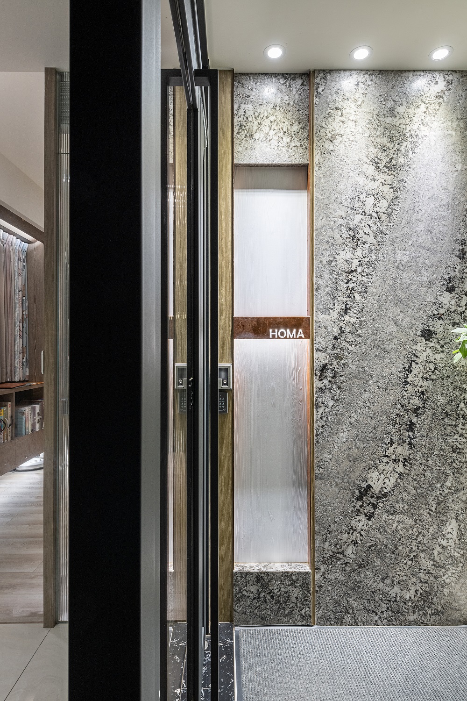
【项目簡介】
项目名称:Field Reality
设计区域:室内全部
项目所在城市:桃園中壢
项目完成日期:2021年5月
项目总面积:155㎡
项目总造价:约人民幣65万
主要材料品牌:科技塑木板、六角馬賽克磚、人造石、石塑木地板、造型吊燈、壓克力燈條、長紅玻璃、風琴簾、實木傢俱
【合瑪設計辦公室 - 弧之實境 Field Reality】
回歸機能本位,結合多樣複合功能於大開放場域。辦公空間一樓以迴旋方式,整合商業展示與休閒共構需求,成就室內設計公司門面於形象上的佈局,落實辦公室機能的整合。
To orient the office with a focus on function, various complex features are combined in the large open field. In a roundabout manner, the first floor of the office provides places for leisure as well as for commercial displays, integrating office functions while achieving a layout that reflects the image of this interior design company.
室內設計公司空間位於台灣桃園青埔,地近航空國門與高鐵共構,是商務人士所選所居的菁英聚落區。設計經營者相當熟絡當地屬性,長期與在地建商形成策略聯盟,了解地緣客戶的室內需求,透過空間形塑展示,將住宅商品該有的溫度與實境,模擬進入與客戶商談中的直接體驗,讓客戶對未來居所能有更立體的想像。
This interior design company is located in Qingpu, Taoyuan, Taiwan, a settlement area for the business elite that is near the high-speed railway and the country's gate. The design manager is familiar with local properties and has built close, long-term relationships with the local construction contractors, so he understands what local customers prefer in a design. Because the space is modeled with a residential feel, potential residents can envision their future lives here.
入口處的退縮,巧妙將室內外劃出界線。室內以一道半圓弧牆矗立於主動線,是帶著低彩莫蘭迪灰綠的張力。弧形牆間隔在會議桌與動線之間,可降低會議進行時的打擾。牆的兩面以不同色的手感塗料展現層次,將來可隨心情換色,提升形象活潑度。
The retreat at the entrance cleverly demarcates indoor from outdoor. Inside, a semicircle arc wall presents an appropriate amount of tension with the low color tone of Morandi gray-green. This wall partitions the conference table and the movement line to reduce the visual interruption during meetings, and to create the aesthetic of layering, the two sides of the wall are hand-painted in different colors. Colors can be changed easily in the future to enhance the liveliness of the interior.
吧檯主牆刻意以深藍塗料疊加光帶,帶出明暗對比的戲劇感。後方霧面拉門隱隱的模糊穿透,可掩飾廚房的雜物感並保持立面的視覺一致。餐區櫥櫃設計為五金把手展示區,綜整精巧構件加強選擇機能。樓梯口收納櫃左側精巧的小拱形開口與二樓間設有垂直通道,圖紙捲軸可快速投下方便一樓與會,展現小機能巧思。
The rectangular light belt is superimposed on the main wall, its brilliance contrasting with the wall’s dark blue paint. While maintaining the facade's visual consistency, the matte rear sliding door's subtle protrusion hides the clutter in the kitchen. The cabinet in the dining area displays exquisite hardware handles for customers to browse through and select easily. On a small arched opening on the left side of the storage cabinet, a vertical chute is built so that a drawing scroll can be quickly dropped from the second-floor office to expedite presentations on the first floor, and how function is woven into the design in this way proves an ingenuity.
強烈的異質搭接手法,可刺激視覺強化品牌精神。在多樣材質對比的刺激下,讓迥異質地相互呼應,更容易引導客戶在選擇上快速定案。端景展示就如無形介質,可激發客戶對空間的想像力。透過機能營造,發掘自身的審美喜好,定義設計里程。
The technique of combining various elements stimulates one’s vision and strengthens the brand's spirit. Contrasting with heterogenous materials, the different textures echo one another, simplifying the customers' decision process. The display at the end of the scene is like an invisible medium, which encourages customers to imagine the space in different ways. Through this functional creation, the customers’ aesthetic preferences can be discovered and thus a design milestone is defined.
【主創設計師】
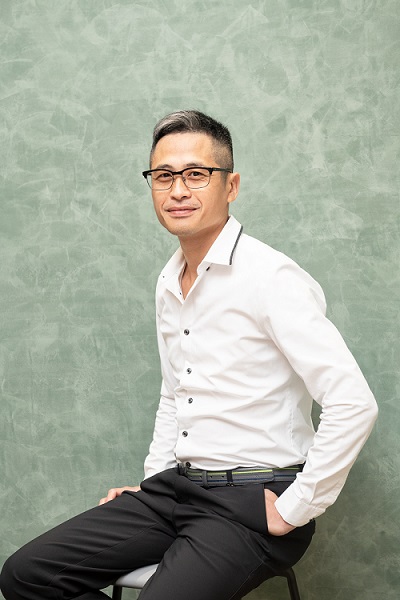
張彥騰CHANG YEN TENG 合瑪設計工程有限公司设计总监
秉持著以人為本的初衷,提供業主專業設計建議及工程管理,堅持品質及服務的熱忱,獲得許多客戶的支持及良好的口碑,為每位客戶打造心目中舒適及幸福生活空間。
LINKS