一明一暗,一冷一暖,外动内静,下东上西,构成一种意韵浓郁的审美情境和空净旷远的画面,勾勒出渔舟生活的点滴,建构出可游和可居的浪漫圣地。
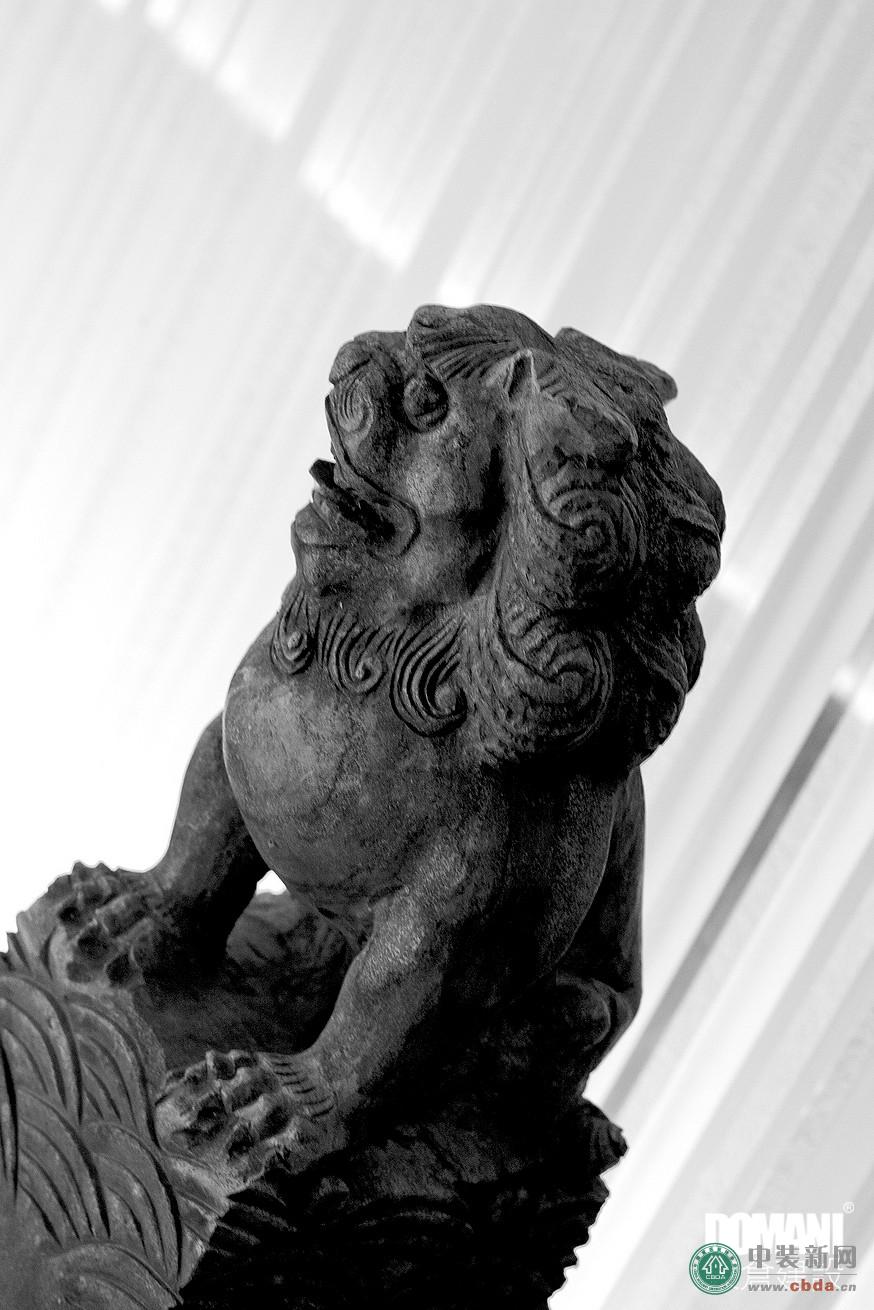
东仓建设张星:香港COCO办公室
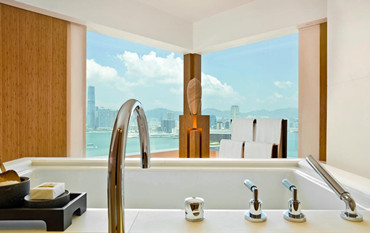
傅厚民:香港奕居精品酒店设计
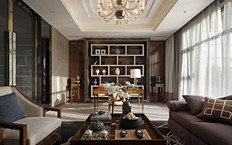
梁志天:北京富力湾湖心岛别墅项目A2户型
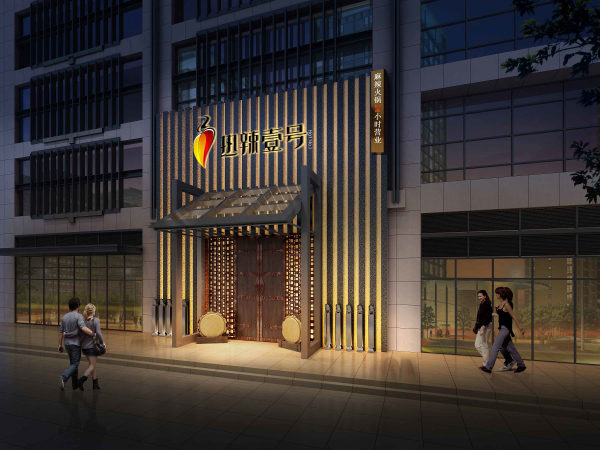
李冰冰、黄晓明、任泉合营火锅店热辣一号设计方案
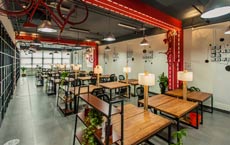
Work8众创空间——最具颠覆性的办公空间设计

中国独立设计师的原创家具品牌大搜罗
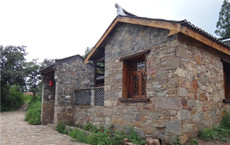
孙君:广水市桃源村乡村景观改造 古村落浴火重生
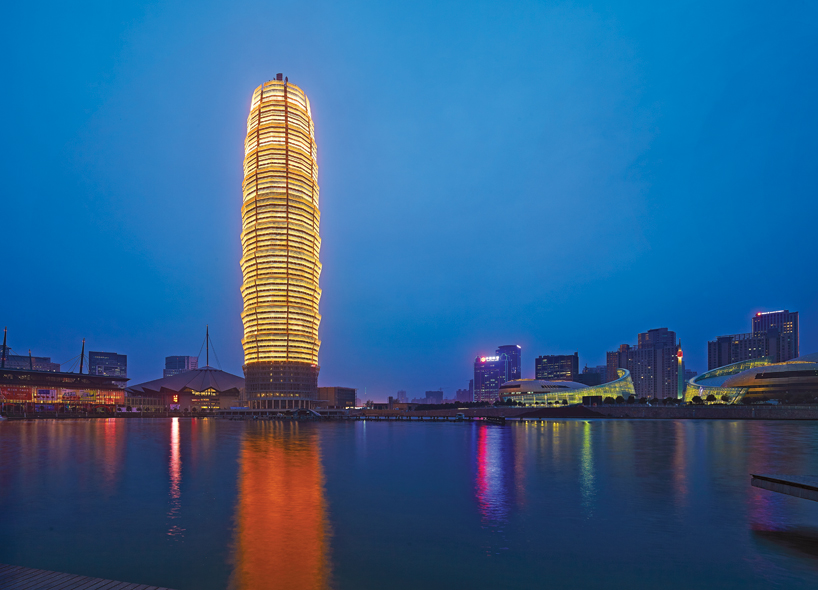
大玉米棒子?60层高新地标绽放郑州!
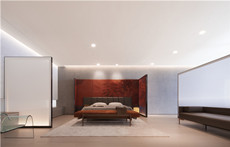
水平线最新力作:画屏——北京居然顶层琚宾之家
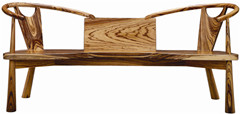
今日美术馆“棲息”朱小杰个展作品高清大图赏析
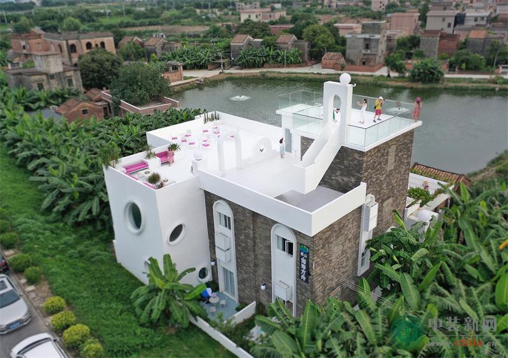
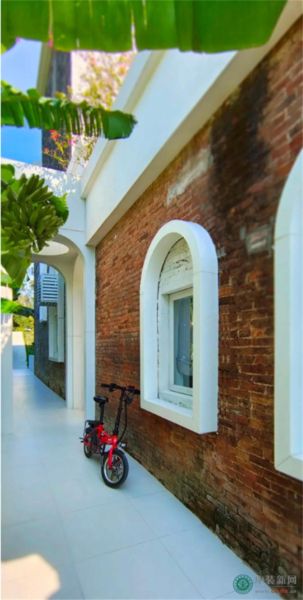
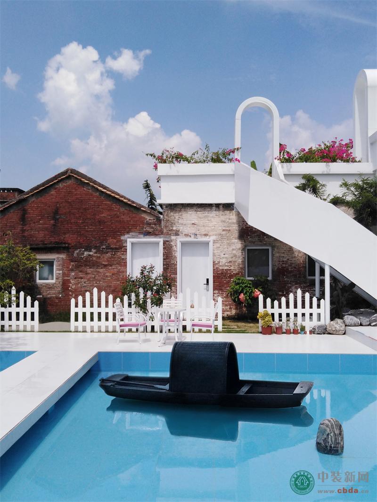
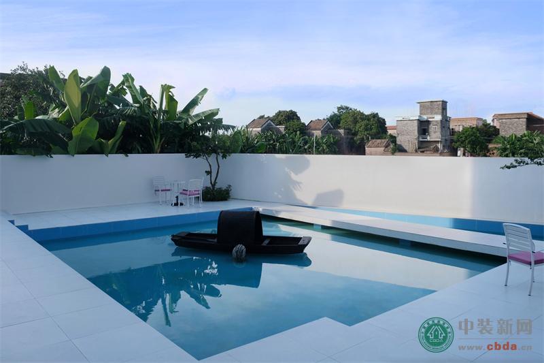
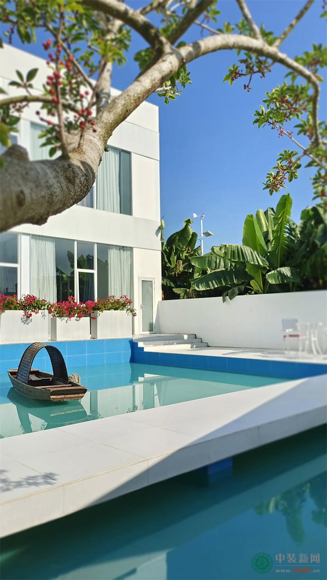
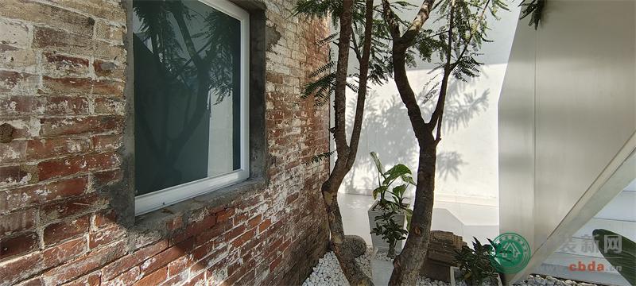
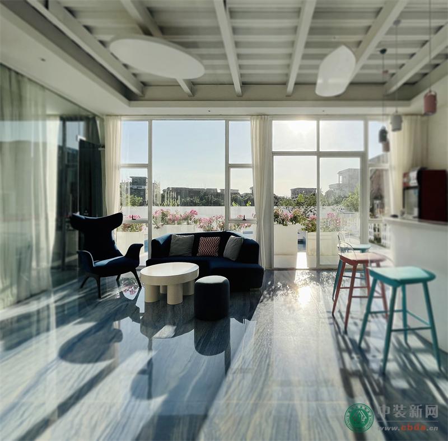
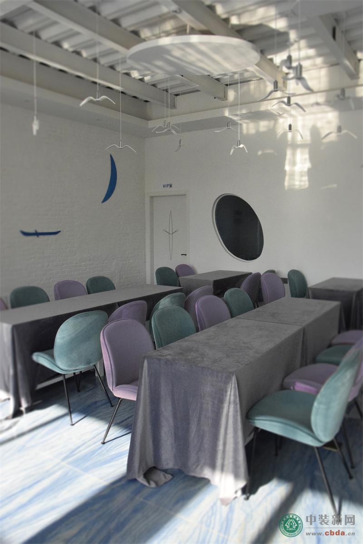

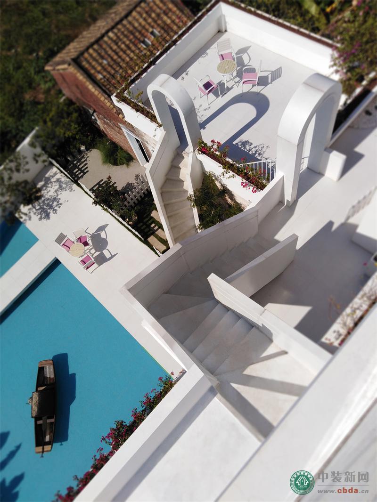
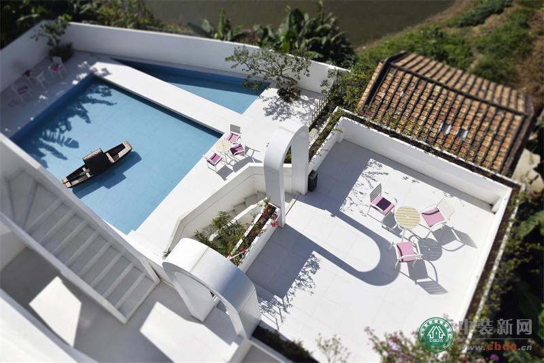
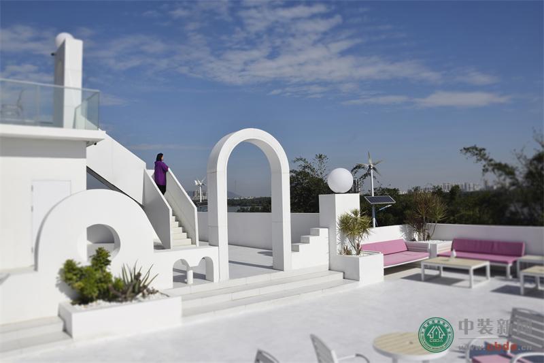
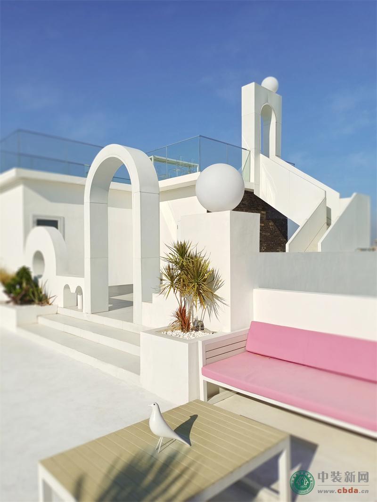
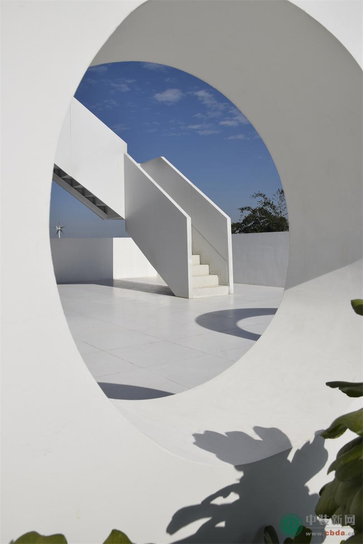
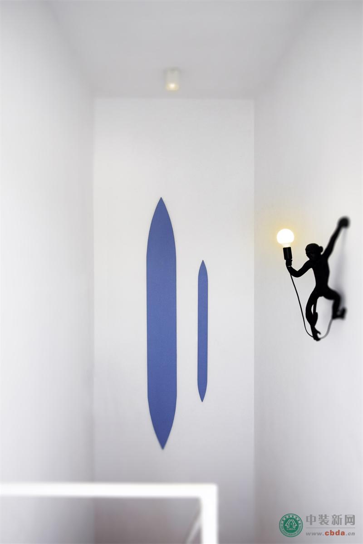
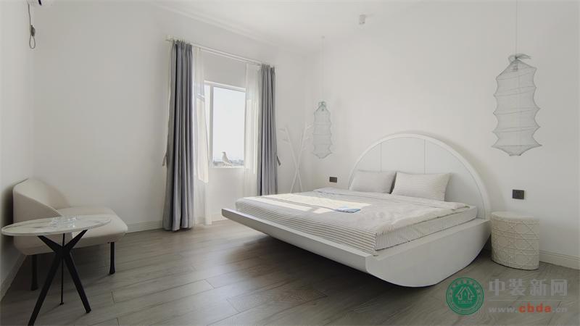
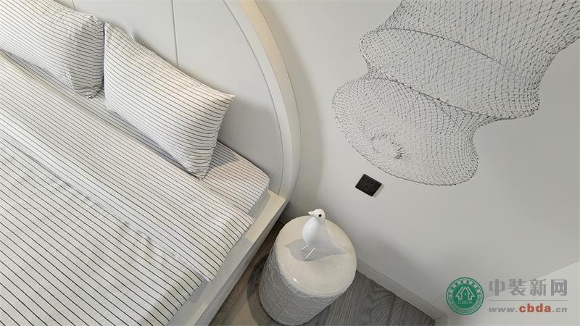
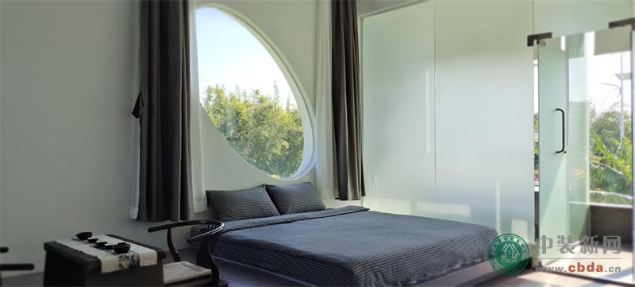
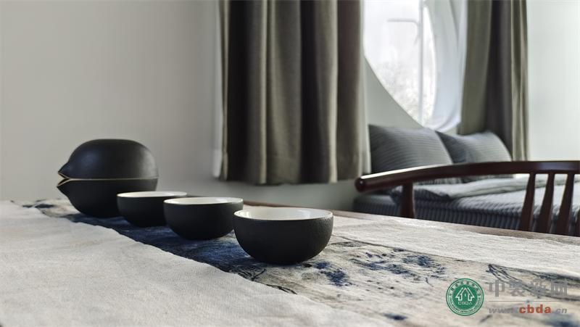
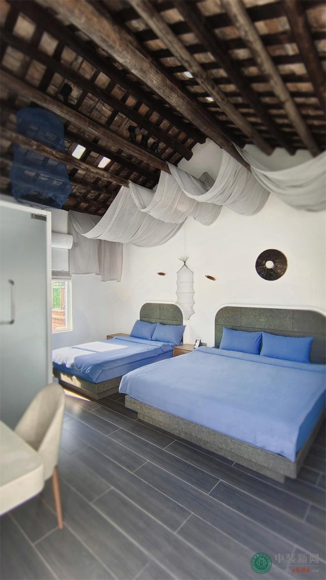



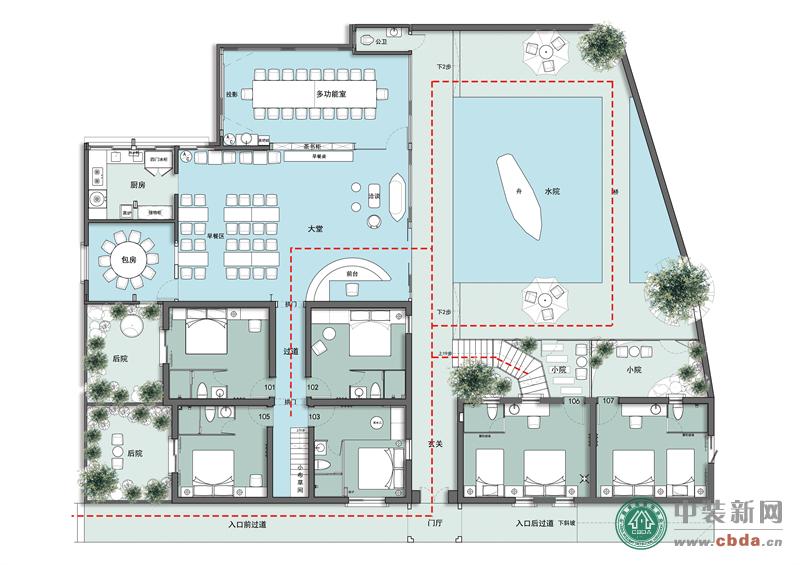
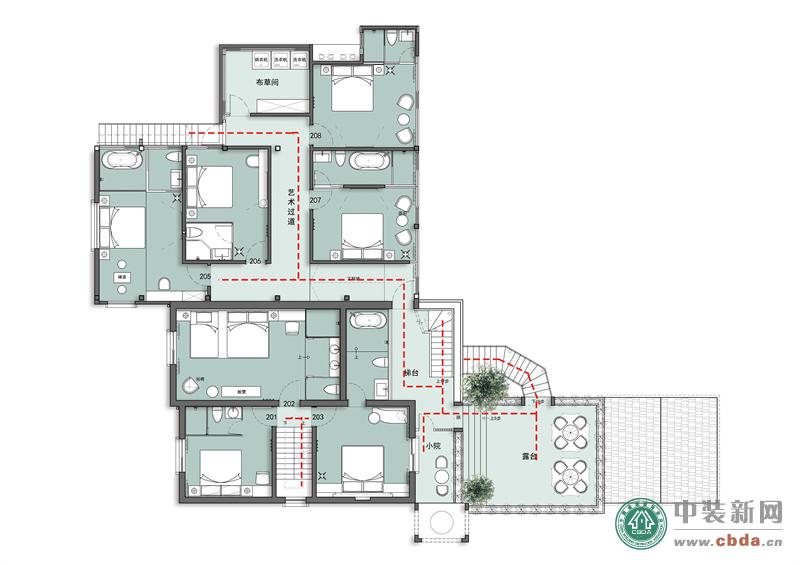
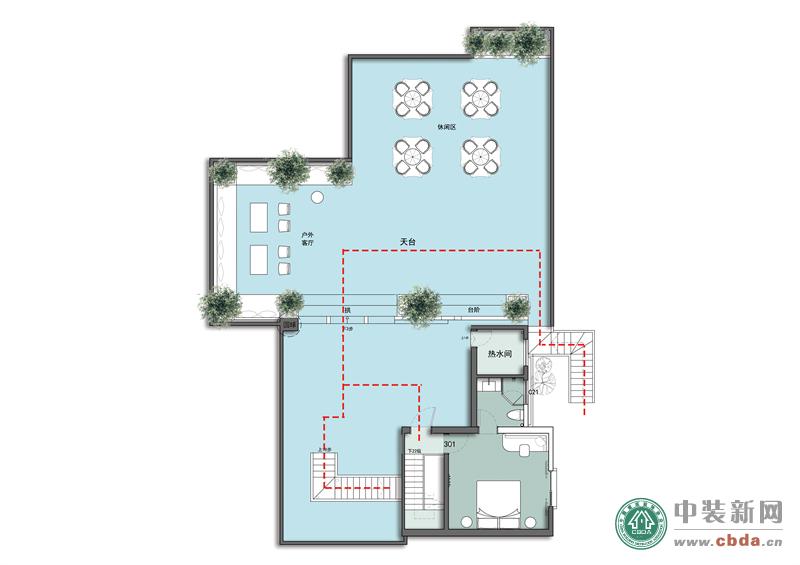

作品名称: 恩山·海寿方舟
设计单位:HSD.(佛山)黄氏设计师事务所
主案设计: 黄冠之
参与设计:黄志扬、谭仲生、秦兑炎
工程地点: 佛山南海区九江镇海寿岛
主要材料: 瓷砖、玻璃、皮革、乳胶漆
竣工时间:2021 .10
项目面积:1100平米
Project Name: Enshan - Haishou Ark
Design company: HSD.(Foshan) Huang's Designer Office
Main designer:Allenwong(Huang guanzhi)
Participating designers: Huang Zhiyang, Tan Zhongsheng, Qin Tuiyan
Project Location: Haishou Island, Jiujiang Town, Nanhai District, Foshan
Main Materials: Tile, glass, leather, emulsion paint
Completion date: 2021 .10
Project area: 1100 square meters
设计说明:
“月落乌啼霜满天,江枫渔火对愁眠。”水院的乌篷船寂静地演绎着“枫桥夜泊”后的清晨之美,诉说着民宿『故事』的起源。船化成椭圆,篷白成了拱,渔具成为情感记忆之器物,渔夫早已起身,点亮灯火......
佛山九江镇,典型的鱼米之乡,龙舟文化声名远扬,具有浓郁的乡愁风情。项目位于海寿岛内,由废弃的老建筑、小瓦房、牛栏猪圈和废墟组成。设计采用『生存-生长-新生』的概念,保存时间痕迹,提炼龙舟和渔村元素,提取生活习俗和挖掘当下旅居『复合型空间』需求,以『自然与在地』的艺术语言构建『差异化与浪漫感』的场所。注重愁客的体验,通过『游观』的方式将高低大小的建筑连通,从远临近,再由下而上,由近望远,再从外入里,移步易景。蓝天,瓦房子,九里香,白桥,船舟,梯台,篷拱,一明一暗,一冷一暖,外动内静,下东上西,构成一种意韵浓郁的审美情境和空净旷远的画面,勾勒出渔舟生活的点滴,建构出可游和可居的浪漫圣地。
Design Description:
"The moon sets and the crow cries frosty sky, the river maple and the fishing fire sleep with sorrow." The Wu-top boat in the water yard silently renders the beauty of the morning after the "Night Mooring on the Maple Bridge" and tells the origin of the "story" of the B&B. The boat turns into an oval, the canopy becomes an arch, the fishing gear becomes an artifact of emotional memory, the fisherman has long risen and lit the lamp ......
Foshan Jiujiang Town, a typical town of fish and rice, is famous for its dragon boat culture and has a strong nostalgic flavor. The project is located within Haishou Island and consists of abandoned old buildings, small tiled houses, cattle pens and pig pens and ruins.
The design adopts the concept of "survival-growth-new life", preserves the traces of time, refines the elements of dragon boat and fishing village, extracts the living customs and explores the current demand of "composite space" for travelers, and builds a place of "differentiation and romance" with the artistic language of "nature and local".
Focusing on the experience of the worried guests, the building is connected by the way of "tour and view", from far to near, then from below to up, from near to far, then from outside to inside, moving from one step to another. The blue sky, tiled houses, Jiu Li Xiang, white bridges, boats, staircases and arches, one bright and one dark, one cold and one warm, the outside moving and the inside quiet, the lower east and the upper west, constitute a rich aesthetic mood and a pure and distant picture, outlining the life of fishing boats and building a romantic sanctuary that can be traveled and lived in.
LINKS