对于秦皇岛港1898大码头临海小院老建筑的更新与改造,适逢2017年河北省旅游发展大会的观摩选址。希望能够联通南部港口和北部山区乡村的旅游资源,与城市形成一条纵贯线,主题是“山盟——海誓”。将机修车间转换成为婚庆主题的海誓花园,设计团队面对的问题是如何实现既有的工业历史记忆与新的城市烂漫生活主题之间的转换。

矩阵纵横设计:安庆富春东方销售中心

洪德成作品:益田·影人四季花园E户型样板房

徐国峰:泛海国际 Art-Deco风格,华美主张
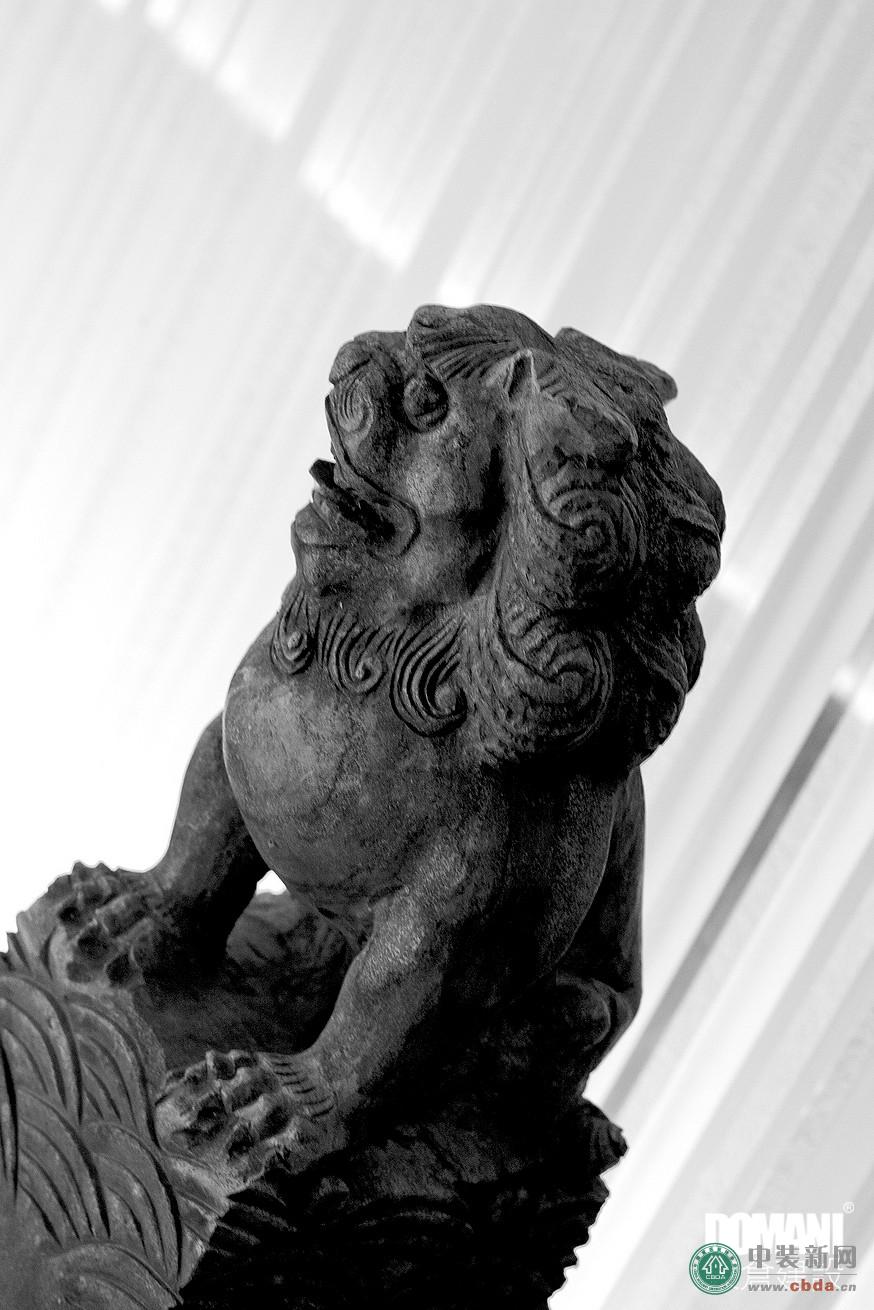
东仓建设张星:香港COCO办公室
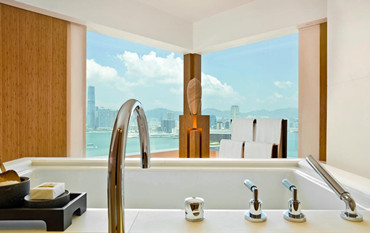
傅厚民:香港奕居精品酒店设计
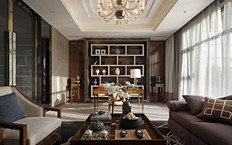
梁志天:北京富力湾湖心岛别墅项目A2户型
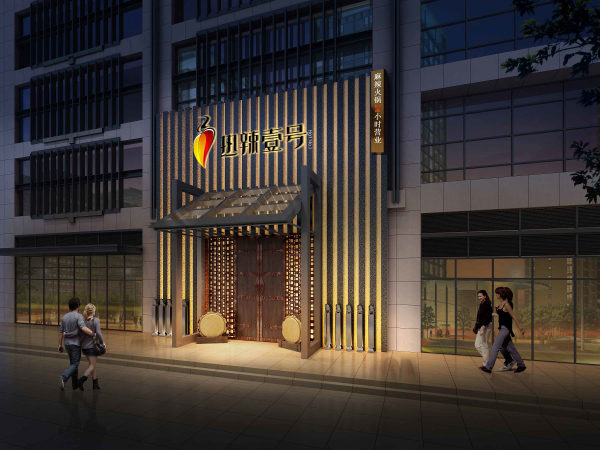
李冰冰、黄晓明、任泉合营火锅店热辣一号设计方案

倪卫锋作品:伊休高级实木定制案例
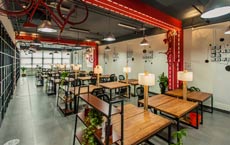
Work8众创空间——最具颠覆性的办公空间设计
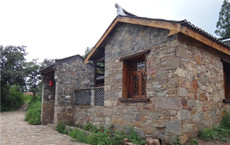
孙君:广水市桃源村乡村景观改造 古村落浴火重生
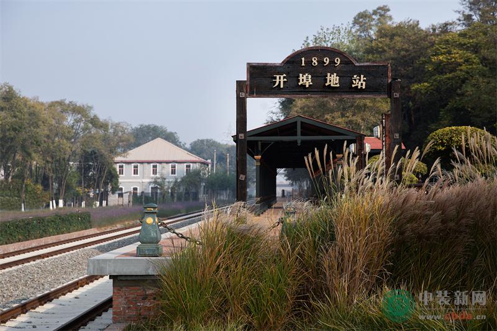
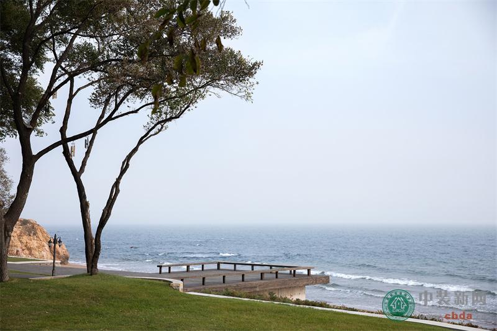
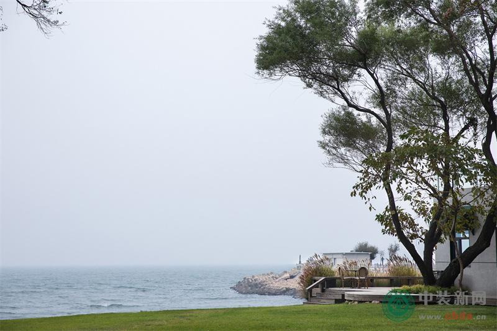
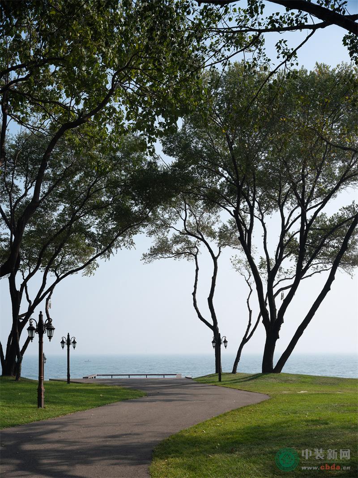
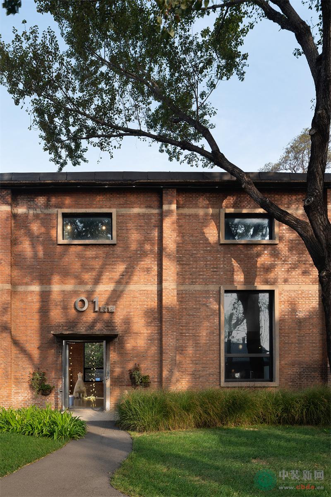
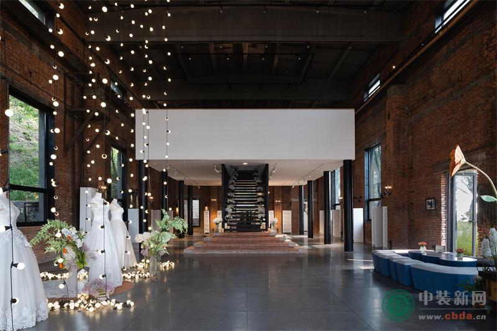
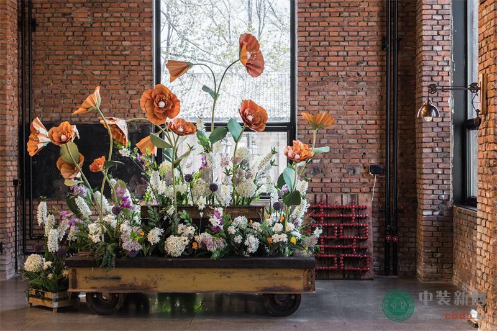
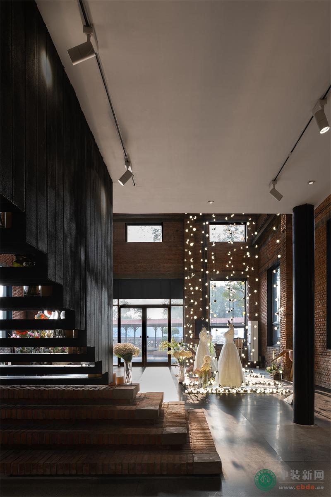
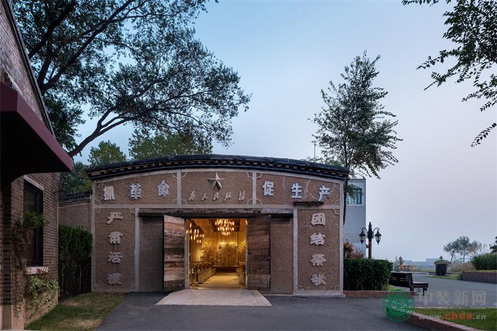


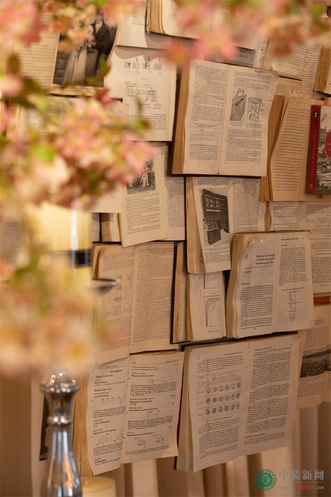
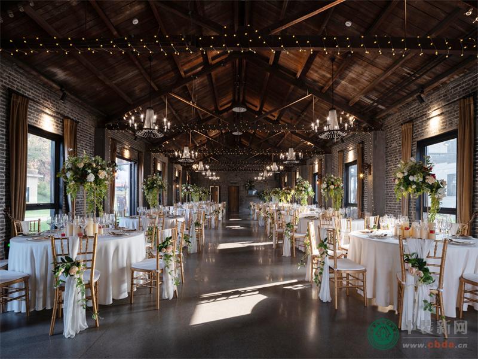
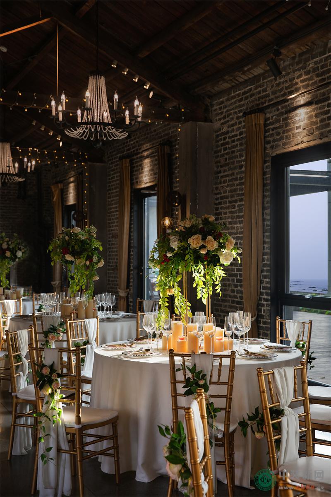
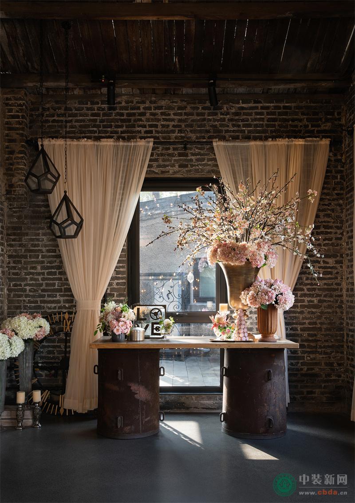

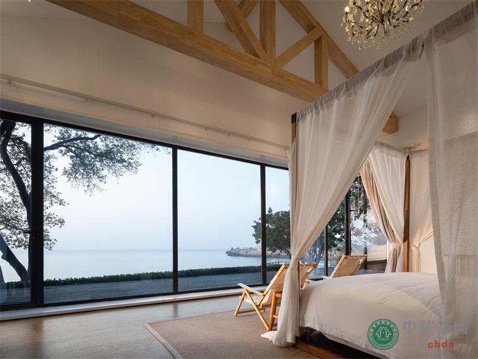
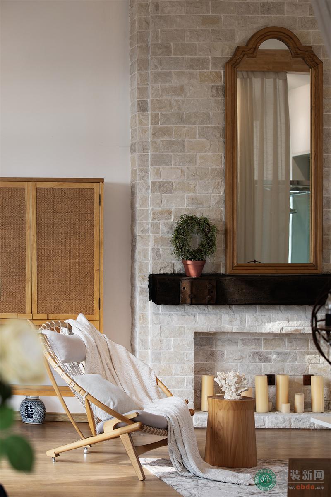
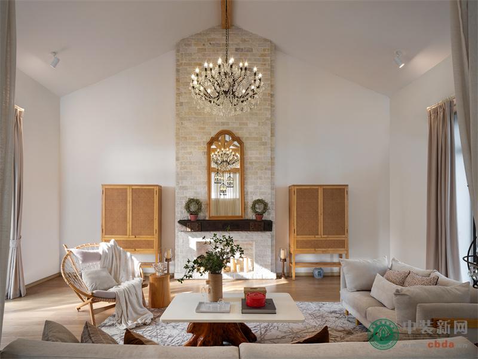
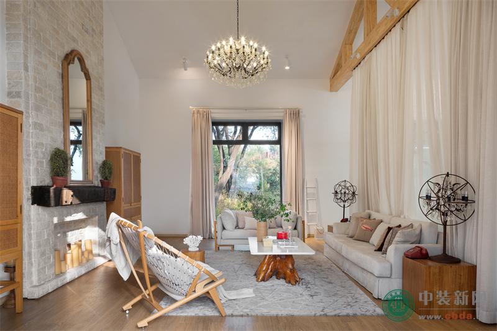
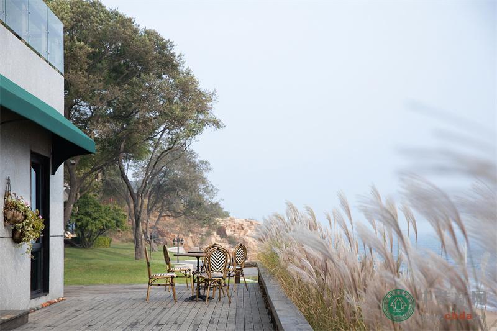
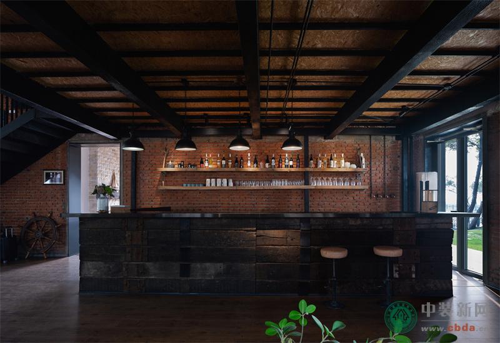
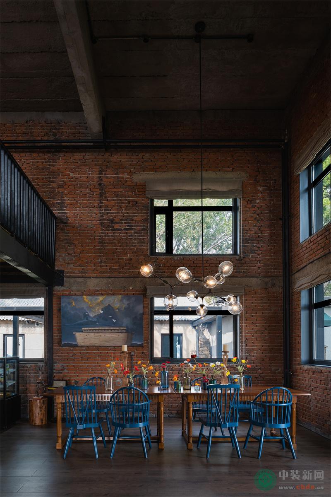
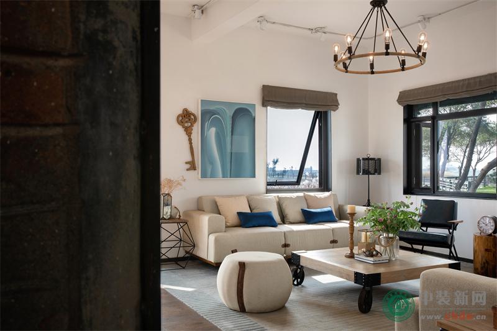

时代的记忆往往不是被时间湮灭,而是在群体无意识中粉身碎骨。无论古代还是近现代的遗存,即使是日益重视保护城市记忆的今天,一段段记忆依然可能失去和正在失去。究其原因在于对其价值判断未明之前,往往下意识的判断就已经作出了。
The memories of history are often not annihilated in time, but obliterated by the unconsciousness of the group. Despite remains of ancient or modern times and increasing awareness of the protection of urban memories, numerous snippets of history are already or being forgotten. The reason is that subconscious judgment is often made before the value is attributed.
河港集团三公司机修队车间就是一个即将失去的城市记忆场地,厂房始建于20世纪60年代,位于1898大码头东侧的海边。这片厂区停产多年,树木和杂草丛生,以至难于进入,除去已斑驳的红砖墙、裸露在外的横梁立柱与布满铁锈的巨大蒸汽管道,六、七十年代的建筑并没有鲜明的特色。
The workshop of the mechanic team of Hebei Port Group is an urban site the history of which is being forgotten. The workshop was built in the 1960s and is located at the seaside to the east of the Dock that was open for foreign trade in 1898. This plant, fallen into disuse many years ago, is surrounded by trees and grass and hard to access. Apart from the mottled red-brick walls, exposed beams and columns, and huge steam pipes covered with rust, the buildings in the 1960s and 1970s did not have distinctive features.
面对优越的临海场地条件与破败的地上建筑,需要改变以往的惯性思维,从记忆与场域重构的角度,思考两个问题。设计如何对于城市的记忆进行保护与创造?如何通过身体性与事件性的策略,释放身体与地方之间的张力,实现港区更新首开区域的场域建构?
With the privilege of a superior seaside site and the disadvantage of dilapidated buildings, it is necessary to be creative and keep in mind two questions while trying to preserve the memories of the site. First, how can the design creatively protect the memory of the city? Second, how can the site be upgraded through physical and event-based strategies, the release of the tension between the body and the place?
对于秦皇岛港1898大码头临海小院老建筑的更新与改造,适逢2017年河北省旅游发展大会的观摩选址。希望能够联通南部港口和北部山区乡村的旅游资源,与城市形成一条纵贯线,主题是“山盟——海誓”。将机修车间转换成为婚庆主题的海誓花园,设计团队面对的问题是如何实现既有的工业历史记忆与新的城市烂漫生活主题之间的转换。
The renovation of the old buildings in the seaside courtyard of the 1898 Dock of Qinhuangdao Port coincided with the selection of the site for the Second Hebei Conference of Tourism Industry Development in 2017. The designers aimed to connect the tourism resources of the southern port and the northern mountain villages, forming a vertical tourism line with the theme "Mountain and Sea – A Covenant of Salt". In converting the mechanic workshop into a wedding-theme garden, the design team was faced with the problem of combining the industrial history of the site and the theme of brilliant urban life.
虽然不是开埠历史建筑,但场地建筑呈现出从60年代到80年代初的历史层次,是当代秦皇岛人因港建城群体记忆中最直接鲜活的部分。作为重要的港区记忆,不应该单纯的从美学价值做简单的判断,而应该从场域价值的角度考虑人的惯习与情感资本的重要性。场地建筑转换为城市记忆的精神地标,需要通过场地美学的设计以景观微更新的方式来梳理场地格局,结构建筑之间的空间关系。如去除多余的植物使建筑得以显现出来,清理场地铺设草坪创造户外活动的场所,滨海的部分布置沙滩修建台地花坛与观景平台。将工业遗迹和自然景观的并置,强化了工业记忆与婚礼浪漫事件之间的张力。重新复建的火车站台是一种建筑类型学上的象征,带来人流、希望与通向未来。
Although not from the treaty port era, the buildings were constructed in different times – from the 1960s to early 1980s, and they are the most direct and vivid part of the contemporary memory of the development of the port city Qinhuangdao. The value of the memories of the port area memory should not be judged simplistically from an aesthetic perspective, but should consider the importance of human habits and the emotional capital of the site. To transform the site buildings into a spiritual landmark of urban memories, it is necessary to sort out the site layout and the spatial relationship between buildings through the aesthetic design of the site and micro-renewal of the landscape; for instance, removing redundant plants to make the building more visible, clearing the site and laying a lawn to create a place for outdoor activities, and building terraced flower beds and viewing platforms on the coastal area. The juxtaposition of industrial relics and natural landscapes enhances the interaction between industrial memory and romantic weddings. The rebuilt railway station platform is a symbol in architectural typology, bringing people and hope and leading to the future.
设计团队在海誓花园做作的如同斯坦.艾伦所说,是以一种系统化组织的松散框架,保证了建筑师提供秩序形式的传统职责,又给予都市生活积极展开的空间。建筑师放弃对所有独立元素的控制,而是控制元素之间的关系,创造开放场域,以激发事件[ 陈洁萍,场地书写,P106
Jieping Chen, fieldnote, P106.]。
As Stan Allen said, what the design team did in Haishi garden is to perform the traditional duties of providing a form of order and creating a space for the active development of urban life, which is guaranteed by a loose framework of a systematic organization.
Instead of controlling all independent elements, the architects focused on controlling the relationship between the elements to create an open space to stimulate events.
身体性与事件性策略的建筑更新与室内空间创造
Architectural renewal and interior space creation through physical and event-driven strategies
建筑更新,从发现建筑材料自身的场域信息开始。最大限度地保留老建筑本身的样貌和被时间打磨出的自然痕迹,通过排危加固,清除不必要的表皮,剥落几十年的尘土,建筑逐渐露出原有的真容。建筑外墙材料与建筑年代语言的多元化,呈现出港区地理空间的一种历史特色,从被时间打磨呈雕塑般的建筑外墙到内部具有时代特征与使用痕迹的内部结构,不需要通过历史资料的叙述,只要通过场地中身体的具身认知,就足以感知每个建筑都是一座时代记忆的纪念碑。
Architectural renewal starts with the discovery of the history of the field and the buildings. The original appearance of the building and the traces left by time are kept to the greatest extent. Through the reinforcement, removal of the unnecessary exterior, and cleaning of decades’ dust, the buildings gradually reveal their original appearance. The diversification of the materials of building exterior and architectural characteristics presents the historical feature of the site. The exterior walls polished by time to sculptures, the interior structure with features of the era and traces of use, these buildings per se are a monument of the memory of the times, for which there is no need for people to read historical references to understand.
新的婚庆典礼功能,以其独特的城市生活的事件性,激发活跃的公共领域和市民公共生活,强化在身体体验中占据城市,批判越来越图像化的城市。因此在室内外空间的塑造上,强调了围绕婚礼事件性的空间创造。中国的婚礼是身体性事件的行走的仪式。无论是接亲、游街、典礼、洞房,行走是将身体与场地、事件与空间联系起来最本能的行为之一,作为是一种仪式。与信仰、期许相联系,需要人们的亲身参与,也具有特定的发生地点。因此在整个园区中,每一个建筑的内部空间都是一个特殊的事件空间,而整个园区建筑之间具有仪式程序的逻辑,强调事件与空间秩序的结合。
The functionality to host wedding ceremonies, a unique event of urban life, actives the public realm and public life of citizens, strengthens the physical experience of the city, and criticizes the increasingly graphic city. The construction of indoor and outdoor spaces revolves around the event of a wedding. A Chinese wedding involves a lot of walking. From picking up the bride, parading, to the ceremony, walking is one of the most instinctive behaviors that connect the body to the site, event and space. The connection with beliefs and expectations requires people’s participation in specific locations. Therefore, in the entire park, the internal space of each building is a special event space, and the buildings in the entire park are connected according to the procedure of a wedding, emphasizing the combination of events and spatial order.
从六米高空一泻而下的LED串灯第一时间勾勒出唯美浪漫的氛围,夜晚灯光开启,星河闪耀。沿着花艺装点的喜字花车,新人携手步入二层。黑色金属的楼梯透着工业风的质感,与白色的夹层形成对比。
Hanging from the six-meter-heigh ceiling, the LED string lights create a beautiful and romantic atmosphere. Among the decoration of floral arrangements, new couples will step to the second floor hand in hand. The industrial style of the black metal staircase forms a contrast with the white mezzanine.
木质屋顶和横梁间穿着两条垂坠的白色纱幔,金属吊灯星星点点散发着复古气息,一排排木质长椅被花束和丝带装点 ,推进着空间的节奏。
Two white veils hang between the wooden roof and beams, the metal chandeliers are shot through with retro fashion, and rows of wooden benches are decorated with bouquets and ribbons, advancing the rhythm of the space.
白色纱帘轻挽于窗户两侧,框选出窗外的海景。写满爱情宣言的书籍和鲜花铺满整个背景墙。白色的墙面、纱幔,粉色的花材,朦胧的灯光,柔化了工业建筑的冰冷,也拉出空间的层次。
White gauze curtains hang on both sides of the window, framed to select the seaside view outside the window. The wall is decorated with flowers and books with love declarations. The white walls, veils, pink flowers, and gentle lighting soften the coldness of industrial buildings and also stratify the space.
设计不能伪造历史,几组庄严醒目的大字暗示了建筑空间的原始风貌,也让新人感受到这里的仪式感和意义感。通过建筑的场景和空间,来传承某段过往。
The design cannot forge history. The solemn and eye-catching large characters reveal the original style of the architectural space, and also bring new couples a sense of ritual and meaning here. The history of this site is passed on through architectural scenes and spaces.
入口的花艺烘托出自然的调性,缠绕在横梁上的灯串晕染出木质天花的质感,分置两边的圆桌和吊灯整齐有序的排列着,一切都在迎接宾客的到场。悬吊的花艺一改传统桌花的平庸,赋予空间更多的味道与色彩。
The floral art at the entrance highlights the natural tone, the string of lights on the beams complements the texture of the wooden ceiling, the round tables on both sides, and the chandeliers are arranged neatly and orderly – everything is welcoming the guests. Traditional table flowers are replaced by hanging flower arrangements, giving the space more flavor and color.
临海小院的婚房与客房为宾客提供前所未有的幸福感和归隐感。绿树与大海倒映在整面落地窗上,棉麻布艺和木质掩映下的床铺、水晶吊灯,还有面朝大海的沙滩椅,新人在此度过新生活的第一个难忘夜晚,最美的风景留给最美的人。
The wedding rooms and guest rooms in the seaside Courtyard provide guests with an unprecedented sense of happiness and seclusion. The green trees and the sea are reflected on the entire floor-to-ceiling windows, the wooden beds are covered with cotton and linen fabric, and the rooms are decorated with crystal chandeliers and furnished with beach chairs facing the sea. New couples will experience an unforgettable night on the first day of their marriage, enjoying a most beautiful scenery.
不同质地、不同深浅的白色成为婚房的主基调,古朴的原木散落各处,成为空间灵动的装饰。现代简约的壁炉是客厅最佳的视觉焦点,诉说着稍许的欧式轻奢。
Different textures and different shades of white are the main tones of the wedding room, and primitive logs are scattered around, becoming a smart decoration of the space. The modern and simple fireplace is the visual focus of this room, reminiscent of European-style luxury.
黑色利落的直线条贯穿空间结构,凸显出红砖墙的复古。浓浓的咖啡香气弥漫在充满历史感的空间,仿佛一切都可以穿越到过去。
The neat black straight lines run through the space, highlighting the retro style of the red brick wall. The strong coffee aroma permeates the space of history, as if everything could travel to the past.
湖蓝色的座椅搭配天然木质桌面,枝形玻璃吊灯悬于中空。宾朋闲坐,投眼于窗外的海滨,一边品尝着咖啡的醇香,一遍畅聊着幸福的感想。
The blue chairs are matched with the wooden tables, and the chandeliers are suspended from the ceiling. The guests and friends relax, enjoy the sea sight outside the window, while tasting the mellow coffee and chatting in happiness.
休闲区沿用婚房的风格,让人们多一重选择的自由,蓝色的艺术品诠释着海洋主题,白色棉麻的布艺沙发和黑色皮质的扶手椅仿佛正在对话。自然、质朴、轻松,散发着午后咖啡馆特有的情调。
The leisure area follows the style of the wedding room, giving people more freedom of choice. The blue artwork is an expression of the ocean theme, and the white cotton and linen fabric of the sofa and the black leather of the armchair seem to be in a conversation. Natural, simple and relaxing, this space is exuding the unique atmosphere of the afternoon cafe.
午后的海边落坐于咖啡厅的露台,俯瞰波光粼粼的海面,芦苇在微风中起舞。风景也成为了当下的记忆。
In the afternoon, the seaside terrace of the café overlooking the sea, with reeds dancing in the breeze, the scenery will become part of the memory of the moment.
当一对对新人在这里开启新的生命旅程,工业遗迹在设计师手中变为连接过去与未来的纽带。海誓花园每一个室内外空间的创造,都是试图以事件释放身体与地方之间在当代的张力,将城市记忆与当下生活直接连接起来,打破静态的功能主义,使海誓花园这个过去的工业空间成为能够激发各种事件与创造当下记忆的连续舞台。这最终将超越了婚礼庆典的主题,建立灵活多义而开放的结构,超越自然和文化的对立,强调都市表面及其活动塑造的城市舞台,来容纳城市不可预期的长期变化的公共活动和功能增长。
When new couples start their new life journey here, the industrial relics become a link between the past and the future through the work of the designers. The creation of every indoor and outdoor space in Haishi Garden is an attempt to facilitate the interaction between people and space through events, to directly connect the urban memory with the current life, to break the static functionalism, and to make the garden a carrier of history and an inspiration for creativity and various events. This will go beyond the theme of wedding, establish a flexible and open structure, transcend the opposition between nature and culture, emphasize the stage shaped by urban activities, to accommodate the unpredictable dynamic public activities and increasing functionalities of the city.
项目信息
项目名称:海誓花园
项目地点:河北秦皇岛
项目面积:5000平方米
设计主创:刘宇洁 钟山风
室内设计:北京山房筑艺术设计有限公司
软装设计:北京山房筑艺术设计有限公司
Project information
Name: Haishi Garden
Location: Qinhuangdao, Hebei
Area: 5000 square meters
Chief Designers: Liu Yujie, Zhong Shanfeng
Interior Design: Beijing Shanfangzhu Art Design Co., Ltd.
Soft Decoration Design: Beijing Shanfangzhu Art Design Co., Ltd.
山房筑介绍
北京山房筑由钟山风与刘宇洁发起创立。山房筑致力于建造与重构当代生活中的人文记忆,希望从规划建筑室内多专业角度,实践对于空间、环境与美学的设计追求。
Shanfangzhu Art Design Co. Ltd. is founded by Zhong Shanfeng and Liu Yujie. It aims to create and reconstruct humanistic memories in contemporary life, and to pursue an artistic understanding of space, environment and aesthetics from the perspective of architecture planning and interior design.