位于落笔峰脚下,隐于度假庄园之中,三亚万科别墅样板房将东方的诗意儒雅、西方的创新工艺融合,以四时之气生发空间的灵风妙韵,勾勒出戚戚于心的精奢情境与理想生活。家,不再是简单的栖身居所,而是礼赞生命、敬畏自然的永恒乌托邦。

矩阵纵横设计:安庆富春东方销售中心

洪德成作品:益田·影人四季花园E户型样板房

徐国峰:泛海国际 Art-Deco风格,华美主张
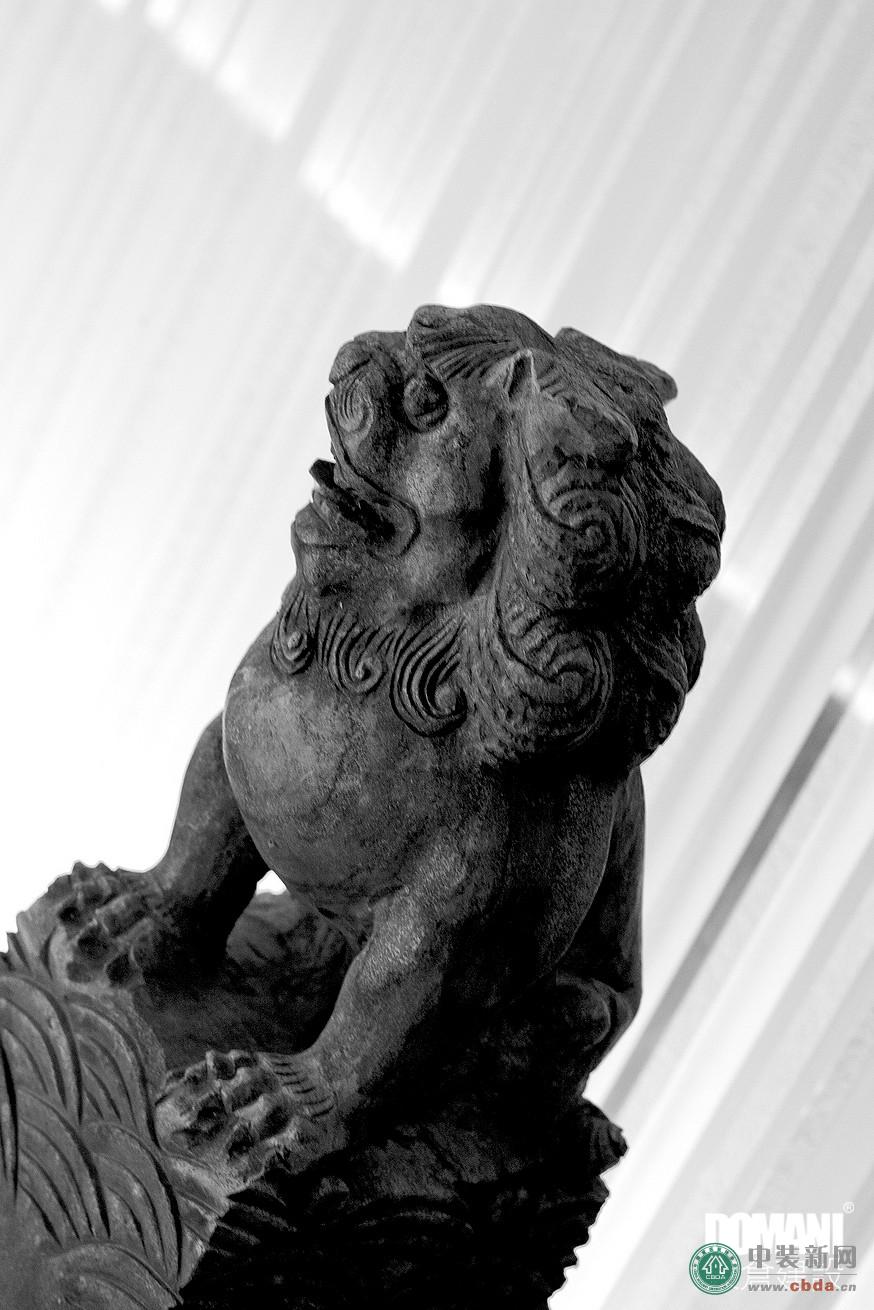
东仓建设张星:香港COCO办公室
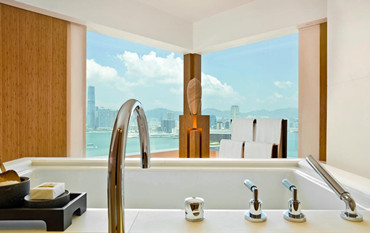
傅厚民:香港奕居精品酒店设计
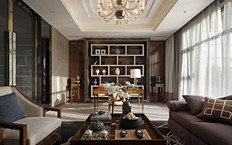
梁志天:北京富力湾湖心岛别墅项目A2户型
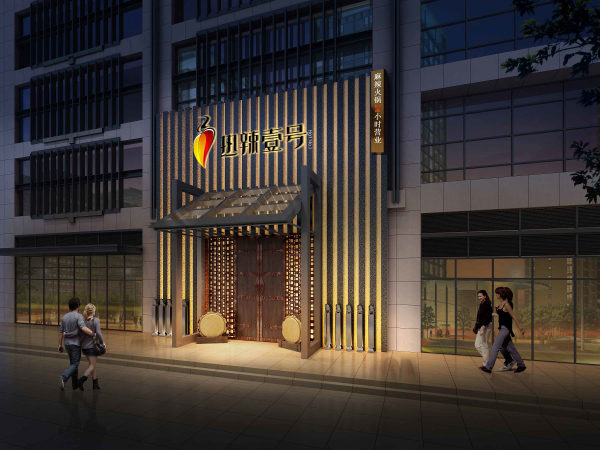
李冰冰、黄晓明、任泉合营火锅店热辣一号设计方案

倪卫锋作品:伊休高级实木定制案例
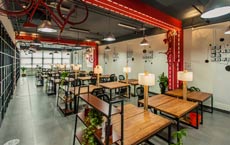
Work8众创空间——最具颠覆性的办公空间设计
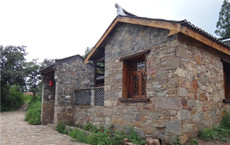
孙君:广水市桃源村乡村景观改造 古村落浴火重生
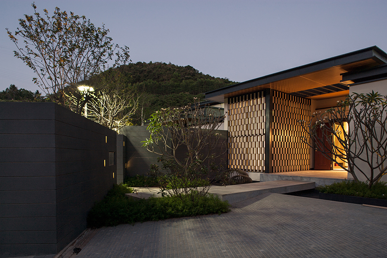
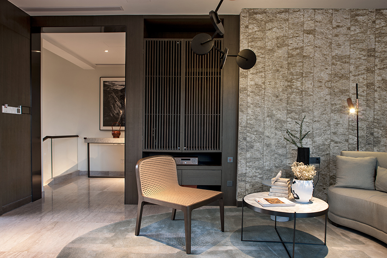
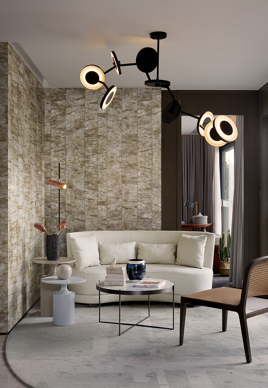

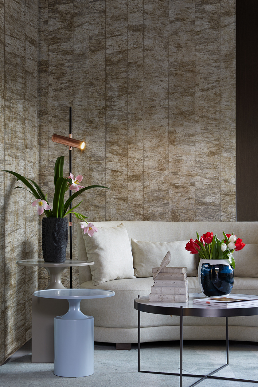
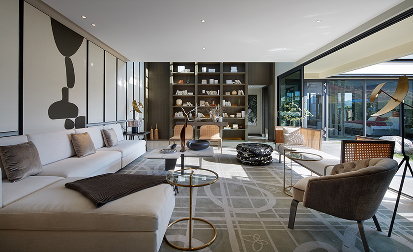
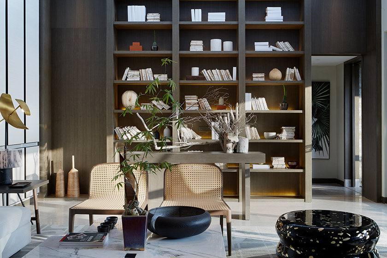
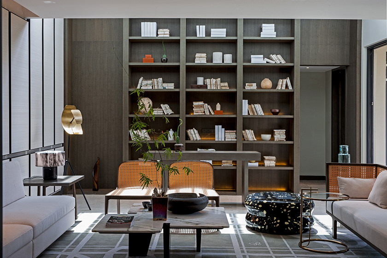

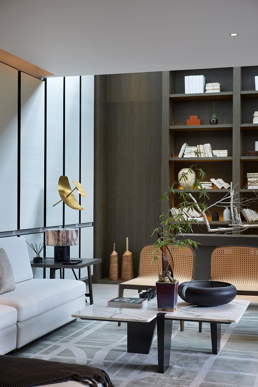
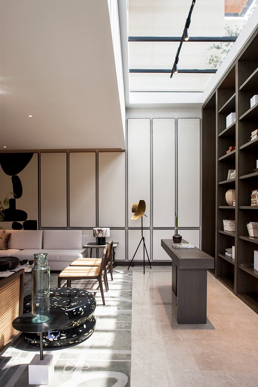
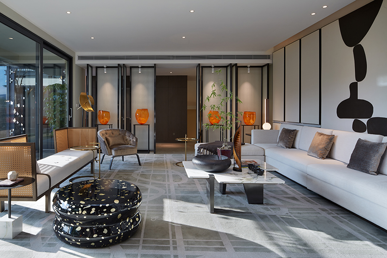


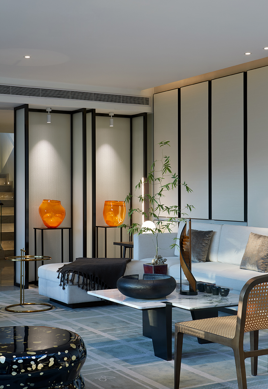
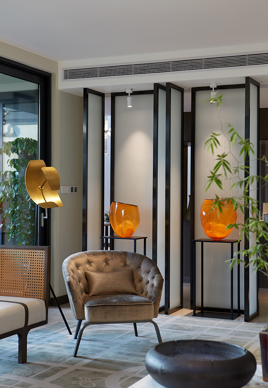
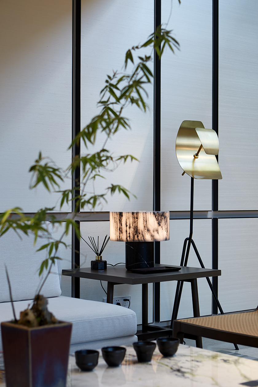
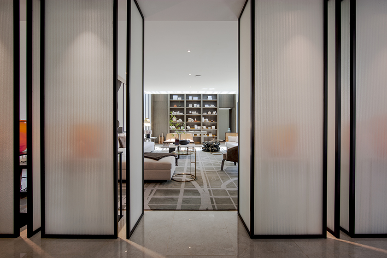
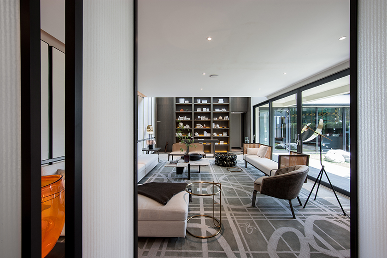

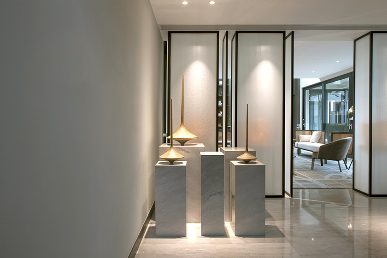
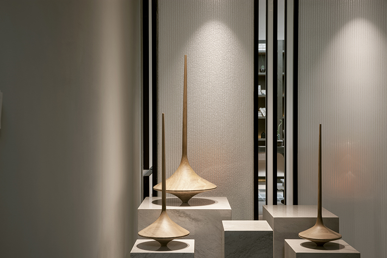
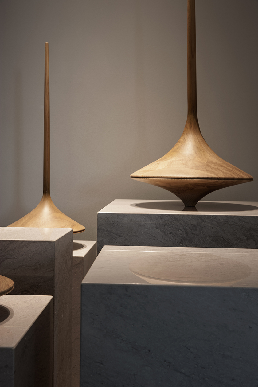
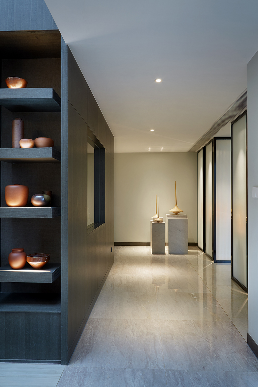
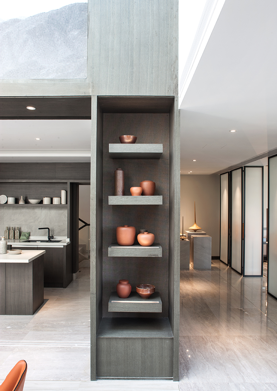

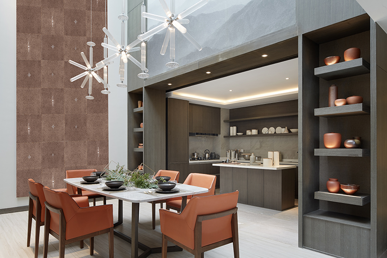
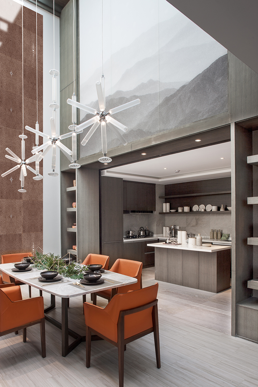
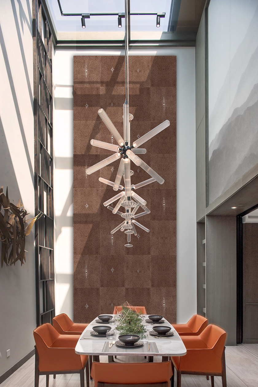
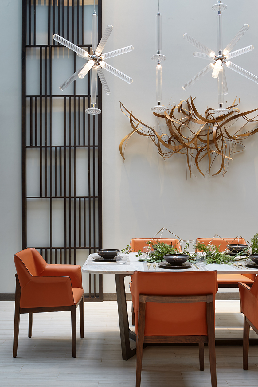
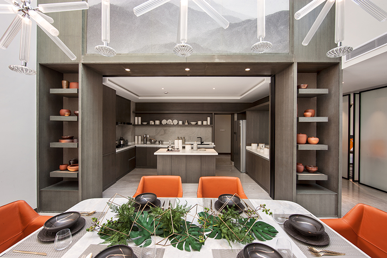
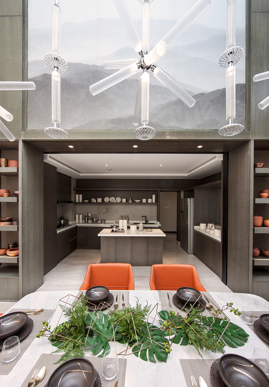

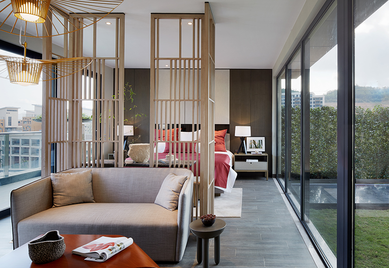



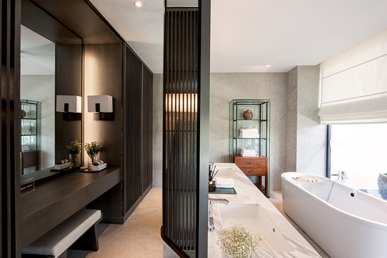
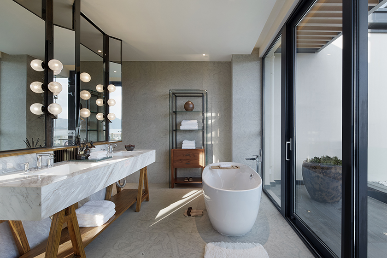

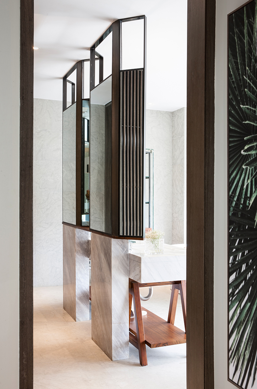

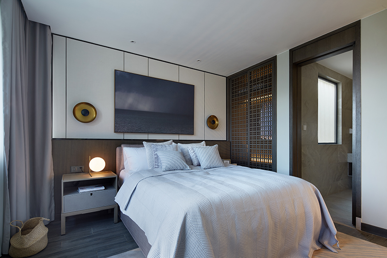

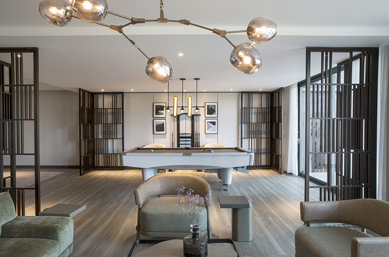


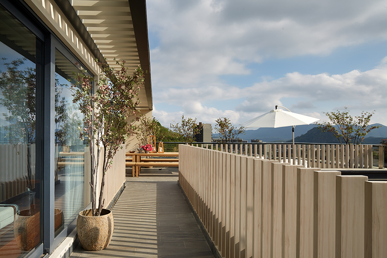
诚于境,戚于心
哲学的空静之境,不是由于其对生活创造的无力,而是其本身就是深邃的海洋,一个看似虚无却也实在的价值构建,可触摸,可谛听,可演绎。——《新论语》
The emptiness of philosophy is not because of its inability to create life, but itself is a deep ocean, a seemingly nothingness but also the real value of construction, which can be touched, listened to and interpreted. - "New Analects"
位于落笔峰脚下,隐于度假庄园之中,三亚万科别墅样板房将东方的诗意儒雅、西方的创新工艺融合,以四时之气生发空间的灵风妙韵,勾勒出戚戚于心的精奢情境与理想生活。家,不再是简单的栖身居所,而是礼赞生命、敬畏自然的永恒乌托邦。
Located at the foot of Luobi Mountain, hidden in the resort manor, Sanya Vanke villa model room integrates the Eastern poetic elegance with Western innovative technology, , outlines the heart of the extravagant context and ideal life by the essence of four seasons. Home, is no longer a simple habitat, but the eternal Utopia who praises life and worships nature.
当人们跳脱日常的轨道,对生活本质的理解也会变得厚重和宽广。“相于清风明月际,只在高山流水间。”享尽皇室的荣华富贵的清高宗,所向往的却是与自然为邻的自由和惬意。空间通过个性化的材质统一构建低调的灰白背景,在精巧雅致的度假主题之下,不同色彩和质感的器物有机组合,呈现自然生机与人类智慧的和谐共融。自然与室内渗透式的浸润,让沉浮于世的疲倦与不安,都在这里得到妥帖的安放与慰藉。
When people jump out from the ordinary track, their understanding of the nature of life will become thick and broad. "In the gentle breeze and soft moon light, only in the mountains and rivers", emperor Qianlong of Qing Dynasty, enjoyed the royal glory, but aspired to be free and comfortable with nature. Through individualized materials, the space is in the uniform gray and white background. In the exquisite and elegant holiday, the organic combination of different colors and textures show the harmonious coexistence between natural vitality and human wisdom. The comfort of nature and indoor infiltration calms down the restless fatigue and worries.
经由设计师重新改造过的空间布局,令各个功能空间取得最佳的采光通风和观景视野效果。
The space layout re-designed by the designer makes each functional space in the best lighting, ventilating and viewing effect.
挑高的天窗设计,别致的庭院景观,开放式的格局让互相独立的景致共生交融,形成有趣的空间对景。
The high-rise skylight design, chic courtyard landscape, open pattern make the mutually independent landscape in symbiotic blending of interest, forming interesting opposite scenery in the space.
过厅肌理独特的艺术烤漆玻璃墙搭配现代前卫的吊灯,将稳重深沉的理性之美渗透于细部,呈现带有多年岁月积淀的睿智优雅。
The unique art painting glass wall coupled with the avant-garde modern chandeliers in the hallway penetrates the steady beauty of rationality into details, showing years' accumulation of wisdom and elegance.
客厅地毯和沙发采用浅白色调,如太阳之初升,营造一室清朗宁静。背景墙的抽象艺术画重构再现了传统水墨画的深远意境,与典雅自然的家具形成水乳交融,酣畅淋漓的艺术效果。纤细柔美的绿植尽显向上生长的秀逸神韵,地毯上鹅卵石荡响泉水叮咚,蝴蝶翩然起舞,日光倾斜洒入,让空间从生命的律动与四时的流转间舒展跃动,唤醒人们更深层次的感受和理解。四个亮橙色装置艺术品,以对仗摆放的秩序感彰显东方的礼仪之风。夹丝玻璃嵌入和纸制作而成的屏风,在射灯的照射下,均匀柔和,增添了舒适平和的空间氛围。
The living room carpet and sofa are in light white tone, such as the rising sun, creating a clear and tranquil atmosphere in the room. The reconstruction of the abstract art painting of the background wall reproduces the far-reaching artistic conception of the traditional ink painting and creates a synergistic and heart-warming artistic effect with the elegant and natural furniture. Slender and graceful green plants show the charm of upward growth, pebbles on the carpet makes the pleasant sound. Butterflies dance in the casting in sunshine. The space extends from the rhythm of life and extends in all directions, awaking people's deeper feelings and understanding. Four bright orange decoration artworks highlight the oriental etiquette style in the ordered placement. The embedded glass and paper screen are soft and uniform under the lighting, adding a comfortable and peaceful space atmosphere.
穿过屏风进入餐厨区域,深木色的厨房空间更像一个藏风聚气的艺术馆,以一种低调的静默,达至分明的艺术性指向。无论是陈列柜上的艺术品还是艺术玻璃绘制的巨幅山水画,都增强了空间内在的人文厚度。餐厅吊灯自下而上缓缓而升,提升了垂直方向上的视觉体验。墙面如叶子般轻轻飞舞的艺术装置,铺设出曲动飞扬的神采风韵。
Entering the kitchen area by getting through the screen, the dark wood color kitchen is more like a art gallery that reaching the distinctive art orientation in a low-key silence. Both the artworks on the display case or the giant landscape painting made by artistic glass increase the thickness of the space. The chandelier rose slowly from the bottom up, improving the visual experience in vertical direction. The wall is in leaf-like dancing artistic device, laying out the flying charm,
远处的山景和近处的庭院将主人房相拥于自然之间,均衡对称的木质屏风,端庄大气的床品,精致的案几,以庄重的人文之礼,呈献自然的慷慨赐予。动感时尚的金属草帽灯和流线造型的茶几,通过对比与转换,重新解读物料的本质,演绎与再造自然。
The distance mountain view and nearby courtyard embrace the master bedroom in nature. The balanced and symmetrical wooden screen, dignified bedding, exquisite case reveals the generous gift of nature with a solemn gift of humanity. Dynamic and fashion metal straw hat lamp and streamlined shape of the coffee table make a re-interpretation of the nature of the material to interpret and recreate nature through the contrast and conversion.
浴室以最少器物的干涉,实现自然之美的最大承载。迷离的光影,折面镜将山水风光召唤入室,创造静谧闲逸的度假体验。
With the least interference of utensils, the bathroom achieves the maximum bearing of the beauty of nature. In the blurred light and shadow, the mirror includes the landscape scenery into the room, creating a quiet and leisurely holiday experience.
这所心灵之家,通过融汇平和、自然、愉悦、洒脱的东方意境与时尚前卫的设计潮流,铸就一种永恒的宁静与高雅。
This spiritual home creates an eternal tranquility and elegance by integrating peaceful, natural, joyful, free-flowing oriental artistic conception and fashion-forward design trends.
项目名称:三亚万科别墅样板房
项目面积: 745㎡
项目地点:海南三亚
设计时间:2017
完工时间:2018
建设单位:海南落笔洞实业有限公司
设计公司:毕路德建筑顾问有限公司
设计师:刘红蕾
参与设计师:龙云飞、夏梦菡、邢益省
Project Name: Sanya Vanke Villa Show Room
Project area: 745㎡
Project Location: Sanya, Hainan
Design Time: 2017
Completion time: 2018
Construction Unit: Hainan Luobidong Industrial Co., Ltd.
Design Company: BLVD International
Designer: Liu Honglei
Participant Designer:Long Yunfei, Xia Menghan, Xing Yisheng
刘红蕾
毕路德建筑顾问有限公司(BLVD International) 创意总监

国际室内设计协会(IIDA)会员、加拿大安省室内设计师协会(ARIDO)注册室内设计师、北美(美国,加拿大)室内设计资质(NCIDQ)。
毕业于清华大学建筑学专业,在过去二十多年间,刘红蕾在五星级酒店、高端写字楼、高端会所等方面以独一无二的创意引领当今设计潮流,作品曾荣获包括美国Hospitality Design Award、德国Iconic Award、美国American Architecture Prize、日本JCD Design Awards、英国SBID室内设计大奖、意大利A’Design Award铂金奖、香港A&D Trophy Award、APIDA亚太室内设计大奖等在内的众多国内外专业奖项。
她开创性地提出“思与境偕”的设计理念,讲求以文化为中心思想,创造诗意化的体验空间。其带领的毕路德设计团队成为包括凯悦、万豪、希尔顿、洲际等品牌在内的一系列世界顶级国际酒店管理集团的宠儿,亦多次与香港恒基、九龙仓、万科、万达、华润、招商等多家知名上市地产集团展开深度合作。