本案项目结合地貌的变化,尝试将本地传统的竹木结构建筑原型通过当下技术转译为现代空间,变化的遮阳板肌理暗合了本土手工印象,创造了丰富的室内与室外的空间体验。
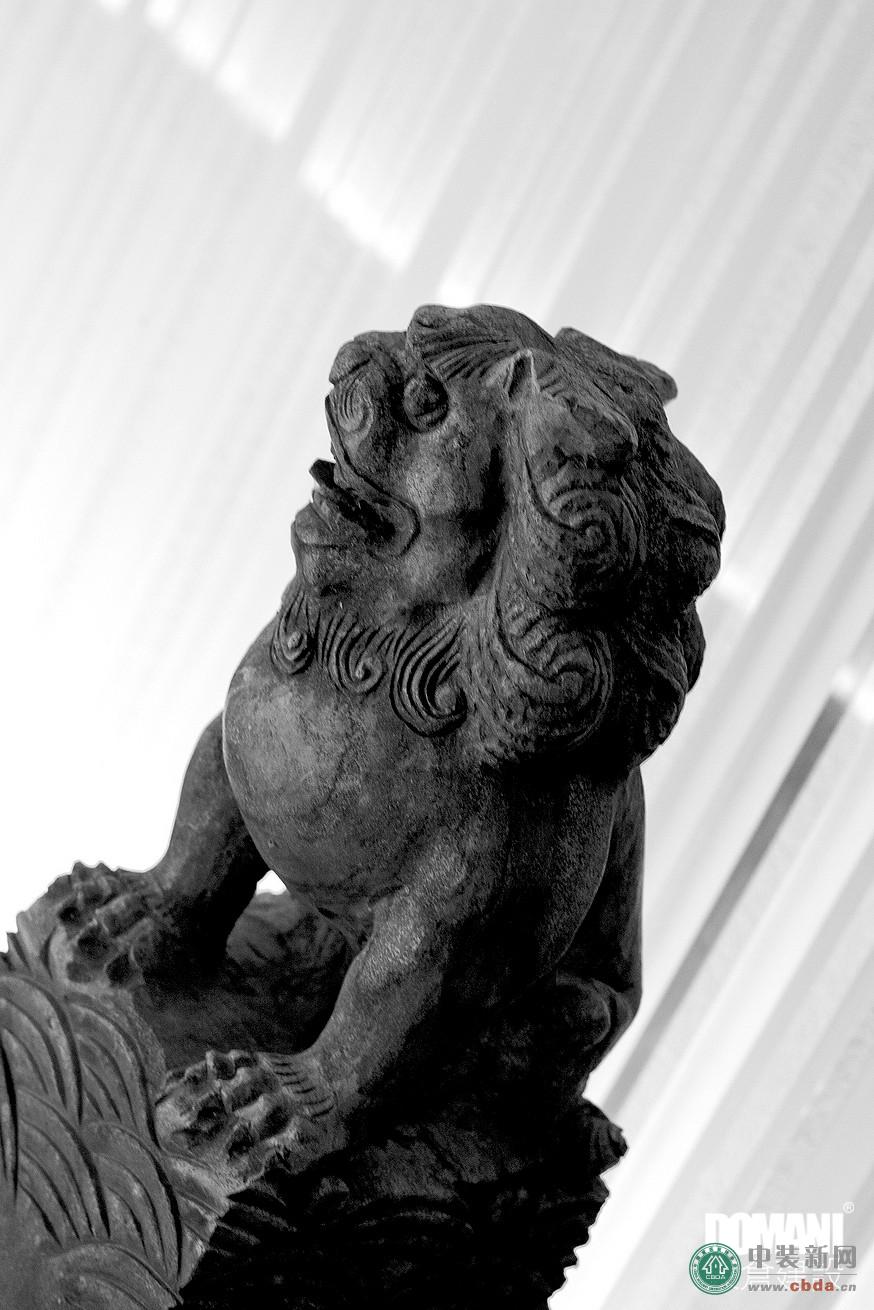
东仓建设张星:香港COCO办公室
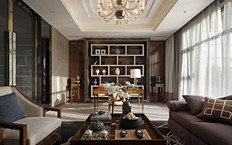
梁志天:北京富力湾湖心岛别墅项目A2户型
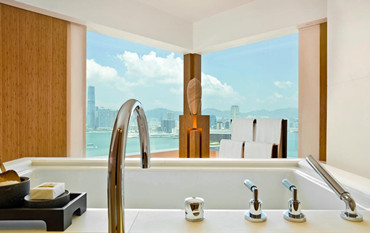
傅厚民:香港奕居精品酒店设计
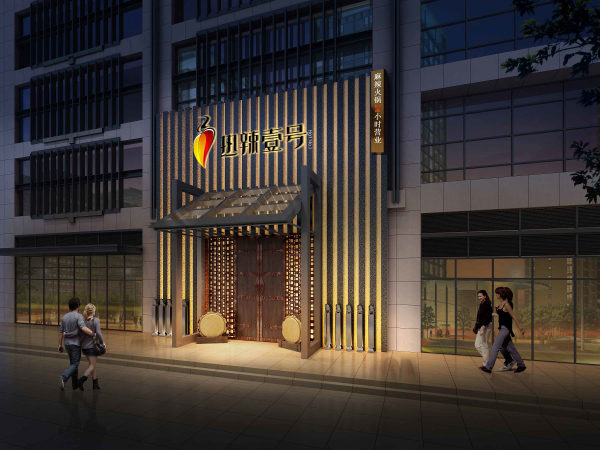
李冰冰、黄晓明、任泉合营火锅店热辣一号设计方案

享受工作时间 Google以色列新办公室奢华设计
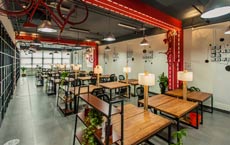
Work8众创空间——最具颠覆性的办公空间设计

最令人向往的办公室 都柏林google办公空间设计
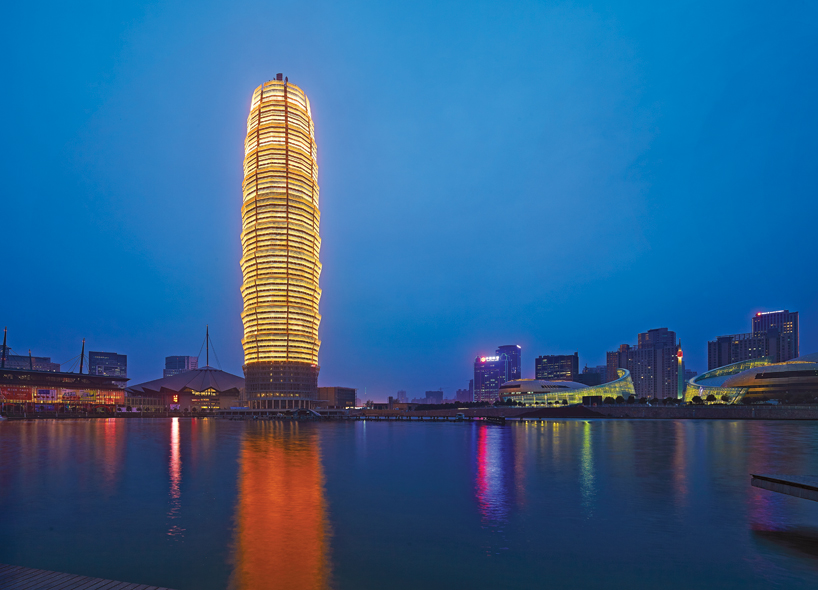
大玉米棒子?60层高新地标绽放郑州!
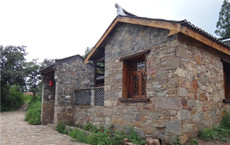
孙君:广水市桃源村乡村景观改造 古村落浴火重生
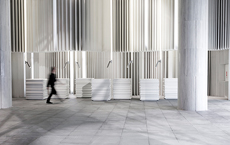
罗灵杰、龙慧祺设计作品:南昌新华银兴国际影城

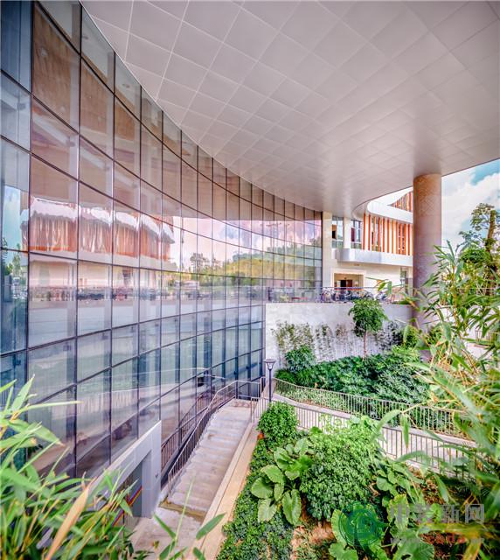
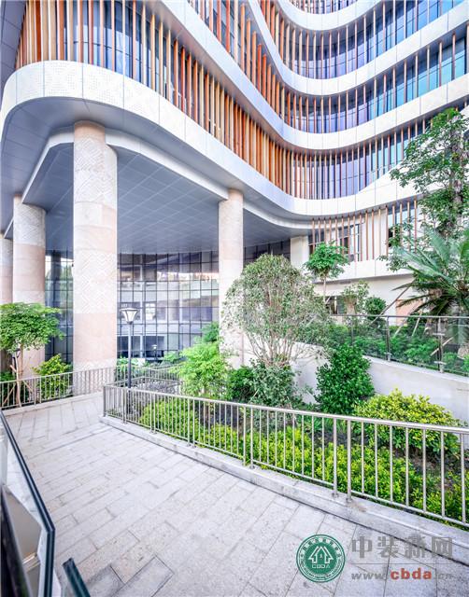
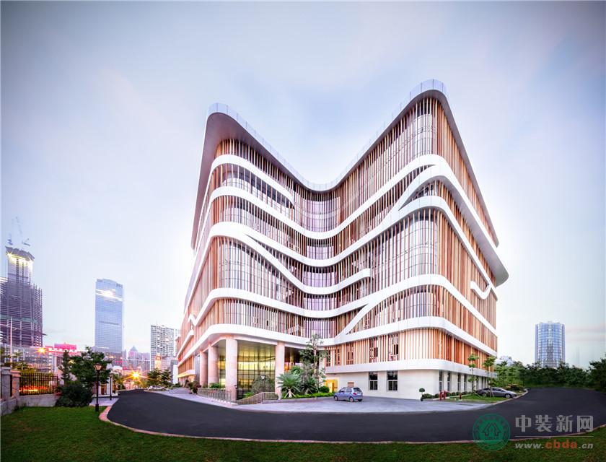
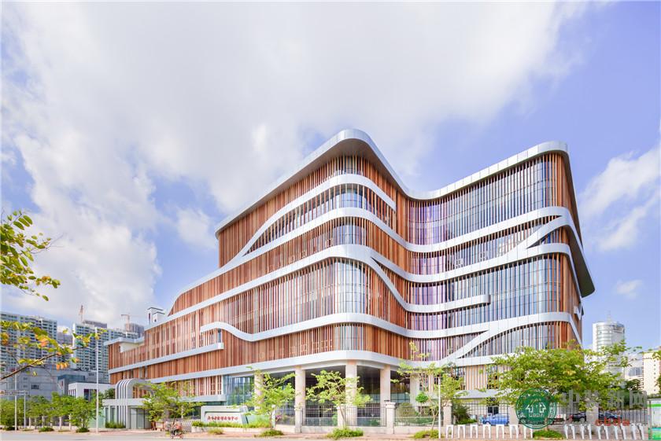

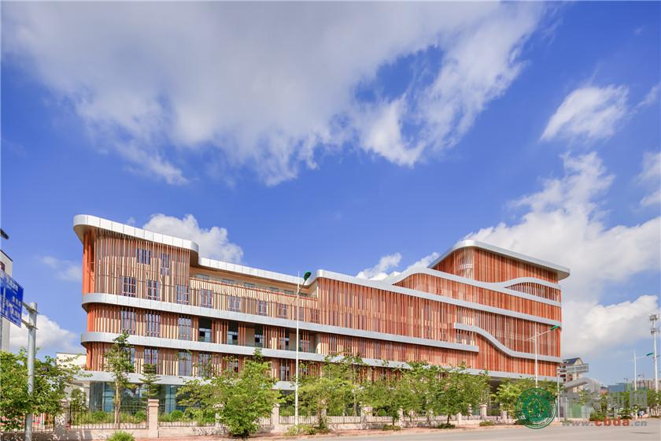

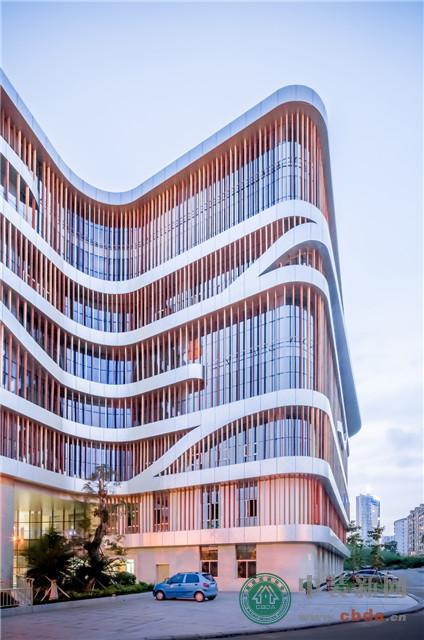
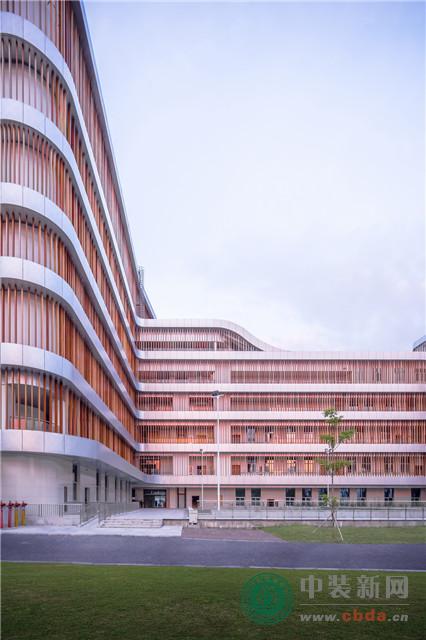
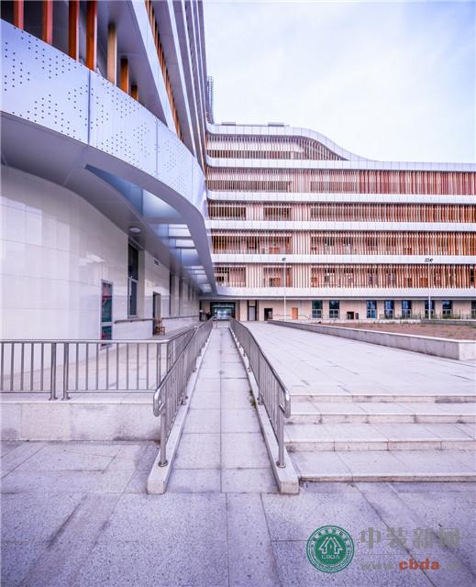
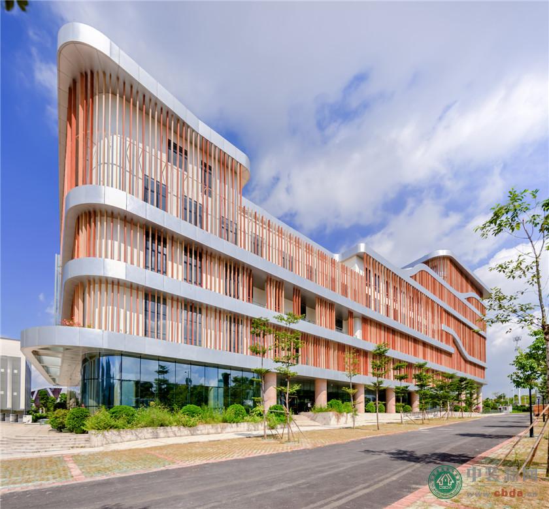
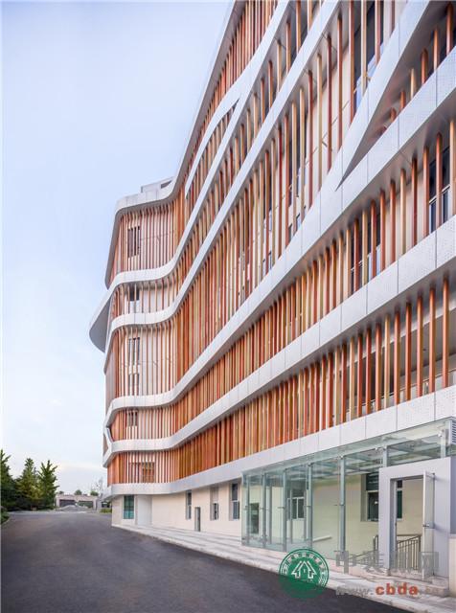
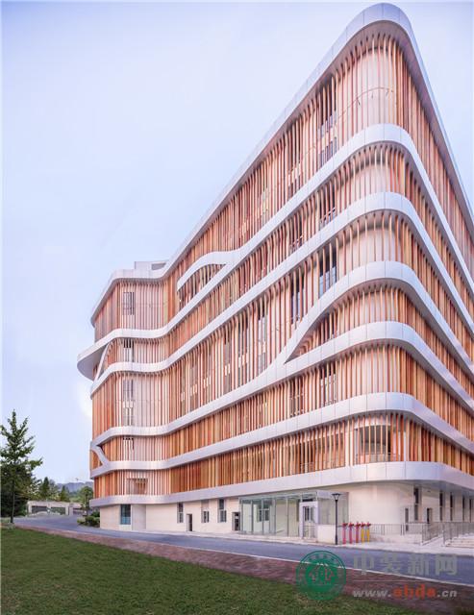

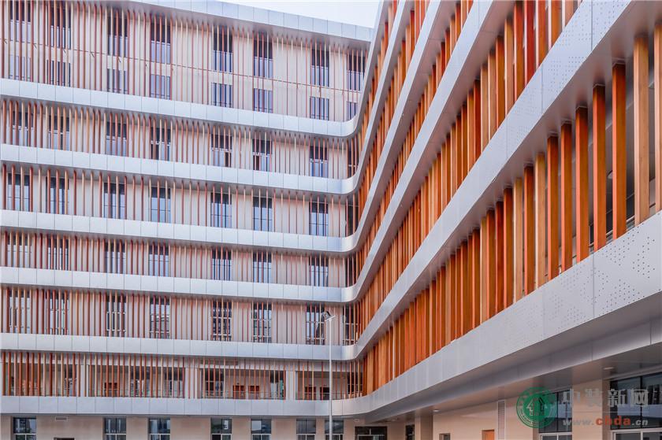


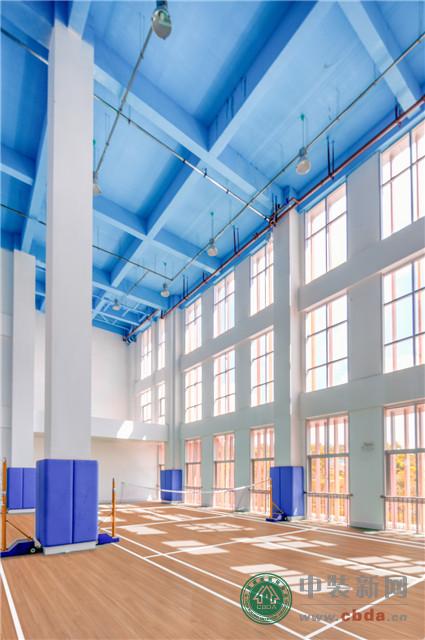
Atelier Alter的老干部活动中心将本地竹木建筑原型通双层幕墙转译为现代空间
建筑的理念根源于对项目背后的人文内涵的考量:建筑师希望要创造一个适于退休人员的空间,而这些退休者的青年时期大多是在文革中度过的。不管历史对文革的种种负面评价,但文革期间形成的“集体式生活”总归为那段时间留下了些温暖记忆,这些退休者对于命运多舛的时代的归属感在本项目中给建筑师提供了一种对现代主义建筑的孤立与冷清的批判。
在这个项目上,我们希望能够引起我们的长辈一代及下一代的共鸣。由于农业生产作为那个时代的“集体式生活”的重要活动内容,自然地貌便是这一代人集体记忆的背景。这个建筑的空间的相似性来自对于“地面”在几个层面上的操作:在城市层面上,我们注意到本项目地段位于城市扩张的交界处,位处较低的洼地地形,面邻着一个保留的绿化高地,通过引入一系列上下错开的水平板块来使这两种极端的地貌情况相处和谐;在建筑尺度,我们转译了这种拓扑关系为一种多层楼板的空间类型,例如地下室空间转折到首层入口层,接着又垂直延伸到二层空间,并不断交错向上;在细部层面,我们使用了木纹铝方通遮阳板系统将剧烈变化的地景引入到室内,有如本土的竹材结构建筑形态所带来的空间体验。
客户: 广西老干部活动中心,广西城建投资集团有限公司
地址 : 广西南宁市云景路,月湾路口
建筑设计: Atelier Alter
主要设计师: 卜骁骏 张继元
项目建筑师: 潘文明 蒋萍 丘光宏
设计团队: 黄懋贤 曾强 李振伟 覃凯
本地建筑设计:广西建筑科学研究设计院
本地结构机电:任重 何劲 陈家祥 覃东 冯穗媛 姜金峰 蒋雪华 庞宗乾 赵光
景观建筑师: 丘光宏 蓝田 李凤燕
建造商: 广西冶金建设公司,广西建工集团第五建筑工程有限责任公司
成本: 8000万人民币
面积: 17576.71平米,地上: 14510.17,地下: 3066.54
时间: 2014年
照片版权: Atelier Alter
Senior Center by Atelier Alter reinterprets bamboo archetype with double facade
The architecture of senior center of Guangxi departs from the humanistic aspect behind the project. The project means to create a space for the retirees, who spent most of their youth in culture revolution. Despite historic impacts, the “communal life” created in culture revolution has always been THE recollection of the time. The sense of belonging in the era of uncertainty offers a critic to the isolation and apathy of modernity.
Our project tries to evoke that sense of belonging for our parents’ generation and the generations to come. With farming being the theme in “communal life”, the nature ground is where their collective memory based upon. Our space of resemblance is constructed through the manipulation of ground. In the urban scale, the site situates at the expending edge of urbanization. It confronts a higher datum of the preserved nature and a lower datum of the new developments. Our project reconciles the extremes in topography by creating a transition between the two through a series of shifting horizontal plates. In the architecture scale, we reinterpret the topography as a multi-level ground plane, with the underground space folds into the street level, and extend vertically into the second floor. As the ground plane keeps folding up, it forms the upper stories. We use a wood grain aluminum louver system to bring the drastic landscape to the interior, as a way to respond to the indigenous bamboo framing typology.
Client: Bureau of Retired Veteran Cadres in Guangxi
Urban Construction Investment Group Co., Ltd. of Guangxi
Architects: Atelier Alter
Location: Intersection between Yunjing Road and Yuewan Road, Nanning, Guangxi
Principals in charge: Xiaojun Bu, Yingfan Zhang
Project Architect: Wenming Pan, Ping Jiang, Guanghong Qiu
Design Team: Maoxian Huang, Qiang Zeng, Zhenwei Li, Kai Qin
Local Architect: Guangxi Institute of Building Research & Design
Civil/Structure/MEP Engineer: Guangxi Institute of Building Research & Design
Landscape Architect: Guangxi Institute of Building Research & Design
General Contractor: Guangxi Metallurgical Construction Company, Guangxi Construction Group Fifth Construction Engineering LLC.
Cost: $12,967,440
Area: 17576.71 SF
Year: 2014
Photographs: Courtesy of Atelier Alter

时境建筑设计事务所合伙人 卜骁骏

时境建筑设计事务所合伙人 张继元