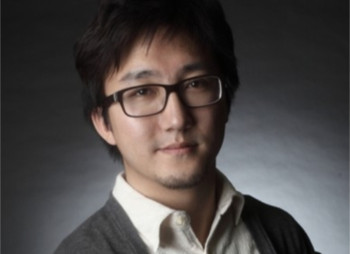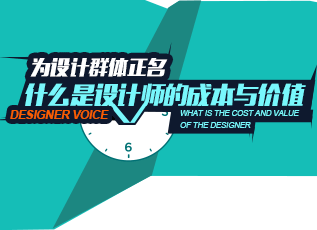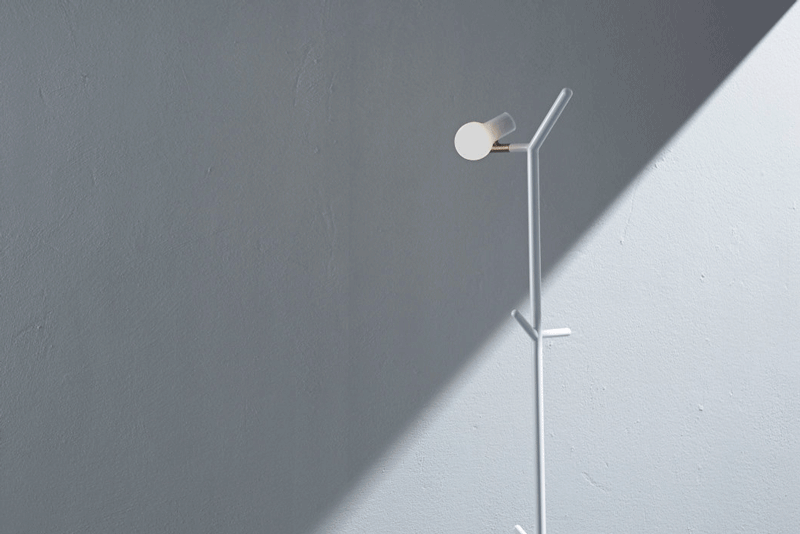连自成作品:绿地海珀•旭辉 售楼处
来源: 时间:2014-12-01 14:59:26 [报告错误] [收藏] [打印]
项目名称:绿地 海珀·旭辉 售楼处
Project name: Sales Center of H P SUN Greenland Group
建设地点:上海龙华西路
Construction site: West Longhua Road, Shanghai.
主要材料:酸枝木、黄金木纹大理石、西班牙米黄、烤瓷玻璃、白色喷漆
Main materials: Branch Wood, Golden Wood Grain Marble, Crema Marfil, Ceramic Glass and White Spray-Paint.
面积:1030平方米
Area: 1030㎡
完成时间:2011年10月
Date of completion: October, 2011
主设计师:连自成 (台湾)
Chief designer: LIEN,TZU-CHENG (Taiwan)
参与设计师:虞苗、赵春蕾
Designers: Yu Miao, Zhao Chunlei
本售楼处的概念是将整个楼盘作为一个精品的品牌去包装,而海珀旭辉这个品牌有四个主要特质:独特(UNIQUE)、精品(BOUTIQUE)、舒适(COMFORT)、现代感(CONTEMPORARY)。而这几个元素构成了这个项目的本质精神,也就是去打造一个新一代豪宅的典范。本案基地由一个商业区块,另增加一个独特的双回旋现代建筑体组成。在迎宾区段以环形的独特方式呈现,而迎宾柜台灵感来自精品的环戒,安置于角落去化解空间的不规则感,加上顶面运用灰镜结合灯光将整体空间视觉向上延伸。造成了既独特又戏剧化的空间张力,而面对街景采光墙面,运用立体条状的造型让光线进入室内时,增加了立体层次感,地面的图形运用是为了连接立面的色彩,并贯穿接待区与沙盘区同时在视觉上达到连续而不间断的视觉感受,沙盘区的独特放射形水晶吊灯,强调本楼盘的独特性。并运用氛围LED光墙及建筑上的天光。将洽谈区与VIP区置于安排在天光之下,让客户感受时刻不断变换的光影。
The concept of the sales center lies in packaging the whole real estate as a boutique brand. There are four central traits endowed on the brand H P SUN, namely, UNIQUE, BOUTIQUE, COMFORT and CONTEMPORARY, which constitute the intrinsic essence of the project, that is, creating a model of a new generation mansion. This project includes a business block and a unique double-rotary contemporary building. The reception is designed in the mode of a ring-like shape, which was inspired by the jewelry ring. The reception cabinets are arranged in the corners to neutralize the sense of spatial irregularity; and with the combination of the grey mirrors adopted on the ceiling surface and the illumination design, the overall space is visually extended。If creates a unique, yet dramatic spatial tension. In addition, the lighting wall space facing the streetscape employs solid strip-shaped modeling to introduce light into indoor space, in order to create a three-dimensional sense; graphics on the floor are employed for the color conformity in the elevation and to create a ceaseless visual sense by stretching to the reception area and architecture model area; the special radioactive crystal lighting in the architecture model area is employed to emphasize the uniqueness of the real estate; atmospheric LED light walls and daylight together allow the negotiation area and VIP area under daylight illumination, so that clients will enjoy the view of the shifting light and shade.
在视觉计划上,精心安排将本楼盘LOGO紧密的跟空间结合在一起,例如从入口的把手,天花镜面上,甚至在墙面上做浮雕的处理,都不断地将精品品牌的意象自然地刻印入客户脑海中,另外精心的为客户设计了四个不同风格的VIP室,分别为现代复古风格、精品华丽风格,东方风格及流行时尚风格,客户可选择自己所喜好的风格空间进行商务洽谈。
In visual design of the project, the LOGO of the real estate is elaborately arranged and closely integrated with the spatial design. For example, the image of a boutique brand is naturally designed on the handles of doors, on the ceiling mirror and on the embossment treatment of wall surface, so that a deep impression might be left on the mind of clients. Besides, four VIP rooms of distinguished styles (Modern Retro Style, Gorgeous Boutique Style, Oriental Style and Popular Fashion Style) are elaborately designed, allowing clients to choose the room of their favorite style for business negotiation.
相关文章
-
 朱时均
朱时均
《中华建筑报》副总编辑 中国建筑装饰百强评价办公室主任
-
 刘志勇
刘志勇
湖南省室内设计师协会秘书长
-
 韩加兴
韩加兴
北京弘高建筑装饰工程设计有限公司华东中心副总暨苏州设计院院长,新加坡钧石设计营造集团(苏州)有限公司合伙人
- 派尚设计新作 | 宜昌国际广场销售会所:山水画卷,大美无言
- 香港COCO办公室
- 万科魅力之城售楼中心|致敬东方美学 为生活“造境”
- 一个办公空间的创意生活社区化——金尚大厦长成记
- 最具颠覆性的Work8众创空间设计
-
张明杰,我对世界的抵抗

张明杰像是一座钟表,每日严丝合缝地按着既定轨迹前行;但其内心又极其渴求突破。
- 项天斌:屌丝设计师的逆袭之路
- 罗劲:建筑应该像从土壤里长出来的一样
- 曾秋荣:设计如人,人如设计
- 李益中,我的“策略观”
- 连自成:立足中国,放眼世界
- 王黑龙,不尖叫
- 乔汉华:用心耕耘设计这口田
- “玩家”何樾 :旅行、跨界
- 胡子然:专注餐饮,只做品牌的领航者
-
什么是设计师的成本与价值

近日,《你个设计师有什么成本?》一文刷爆朋友圈,文中讲了一个故事,表达了大众对成本的理解,也提出了一个有




