《宁夏西鸽酒庄》项目斩获多项国际知名设计大奖
来源:相上文象 时间:2020-12-07 10:56:10 [报告错误] [收藏] [打印]
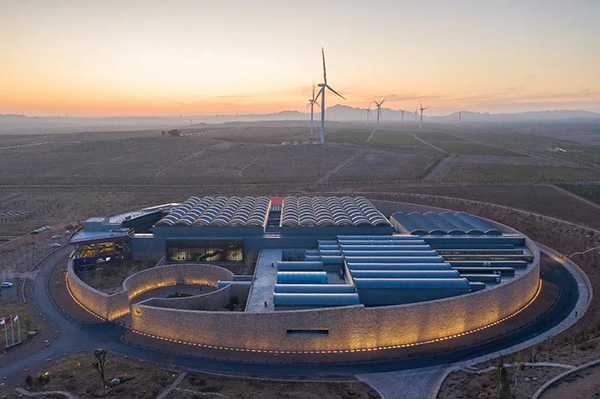
近日,相上文象设计作品《宁夏西鸽酒庄》顺利入围"2020 FX 国际室内设计大奖"、"2020 APIDA 亚太区室内设计大奖"及美国《室内设计》杂志
"2020 BOY 年度室内设计大奖"三项国际知名设计大奖,并荣膺"第八届 IIDA 最佳亚太设计大奖"类别冠军。
FX 国际室内设计大奖
FX Awards 2020
入围
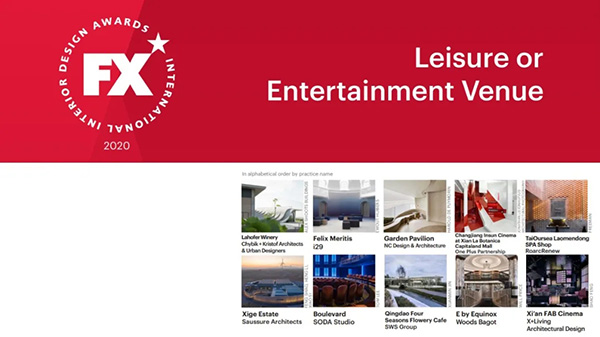
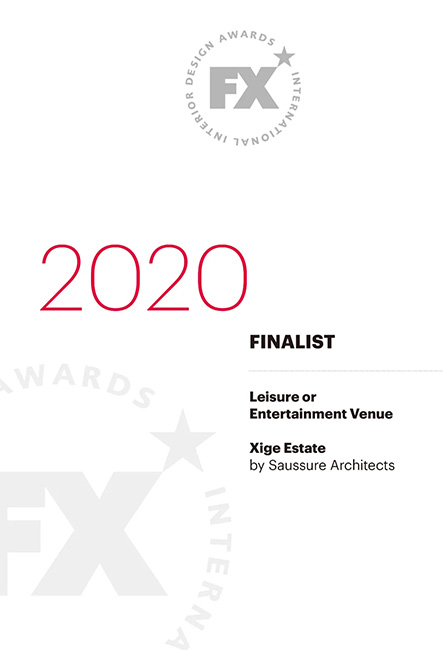
获奖通知截图
关于奖项 /
FX国际室内设计大奖(FX International Interior Design Awards)是由英国知名设计媒体FX杂志于1999年设立,迄今为止已经成功举办20届。该奖项面向英国和全球设计人才征集产品类和项目类作品。每年邀请超过20位全球权威的建筑师、设计师、工程师和业主组成评审团,对优秀的参赛作品进行评选和表彰。
亚太区室内设计大奖
APIDA 2020
入围
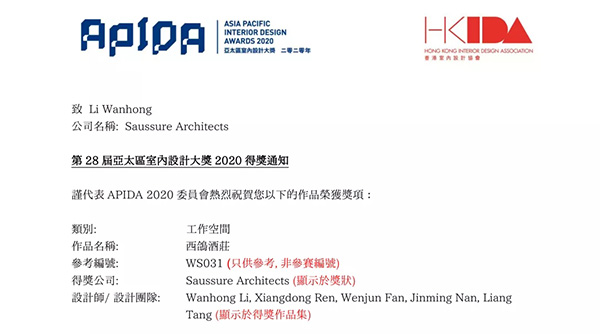

获奖通知截图
关于奖项 /
APIDA 亚太区室内设计大奖由香港室内设计协会(HKIDA)主办,旨在表彰杰出的室内设计项目和设计师,并在室内设计实践中推广专业标准和职业道德。该奖项1992年创立以来,发掘并成就无数业界青年才俊,是室内设计师获得全球认可和公众好评的绝佳机会。
IIDA 最佳亚太设计大奖
The Best of Asia Pacific Design Awards
大型办公类冠军
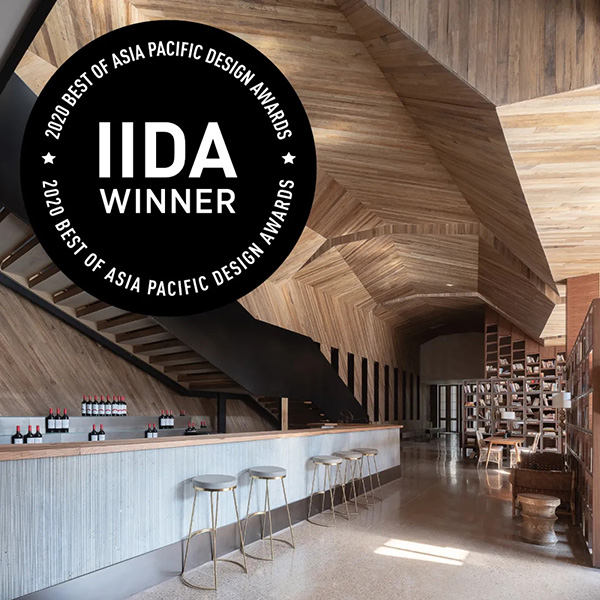
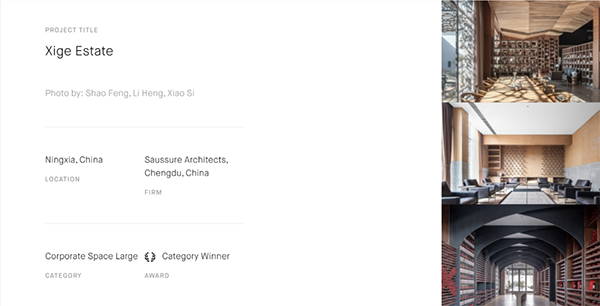
官网截图
关于奖项 /
IIDA成立于1994年,由商业设计研究所(IBD)、国际室内设计师协会(ISID)、联邦室内设计师理事会(CFID)三所设计机构合并而成,是一个专业的网络化教育国际联盟协会。亚太地区最佳设计奖(The Best of Asia Pacific Design Awards)是IIDA旗下最具行业影响力的赛事之一,旨在甄选和褒奖亚太地区最卓越最具设计创意的室内设计和室内建筑项目。
美国《室内设计》杂志年度室内设计大奖
BEST of YEAR 2020
入围
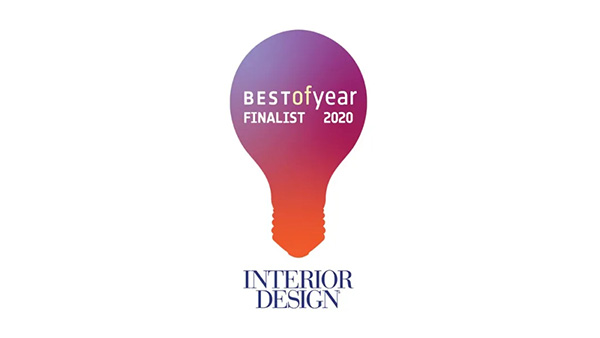
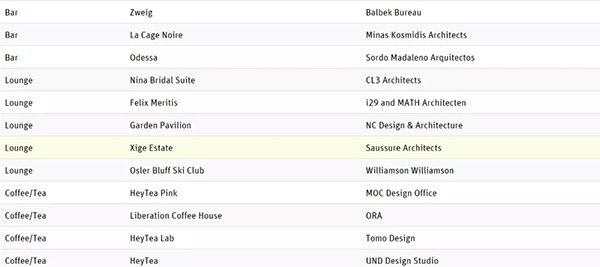
官网截图
关于奖项 /
由美国《INTERIOR DESIGN》杂志主办的“Best of Year Awards”年度室内设计大奖,被业界视为全球室内设计行业最具权威奖项,是世界各地设计师们最期待的年度盛事和最热议的年度话题之一。该奖项旨在表彰年度最重要的设计项目,并对来自全球的杰出设计师、建筑师和制造商表示认可。这项大奖迄今为止已经成功举办了十四届,树立了当今设计领域里最具进步意义设计实践的行业标杆,聚集了行业领袖和标志性项目,同时也为未来设定了更高的标准。
获奖作品赏析
宁夏西鸽酒庄
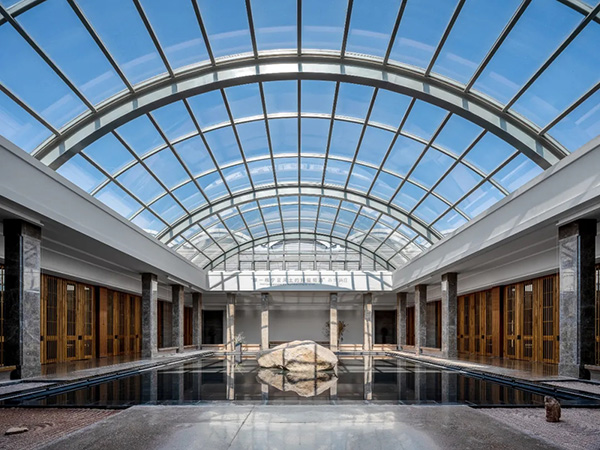
因地制宜,以建筑自然生长的在地性为特征,做到与环境相融、与自然共生,是西鸽酒庄的设计出发点。因此,本案就地取材,以贺兰山之石为基础建筑材料,为建筑注入贺兰山东麓特有的风貌。
Adapting to local conditions, characterized by the local nature of the building's natural growth, and integrating with the environment and coexisting with nature, is the starting point of the design of the Xige Estate. Therefore, this case obtains raw material locally, and takes the stone of Helan Mountain as the basic building materials to inject the unique features of the eastern foot of Helan Mountain into the building.
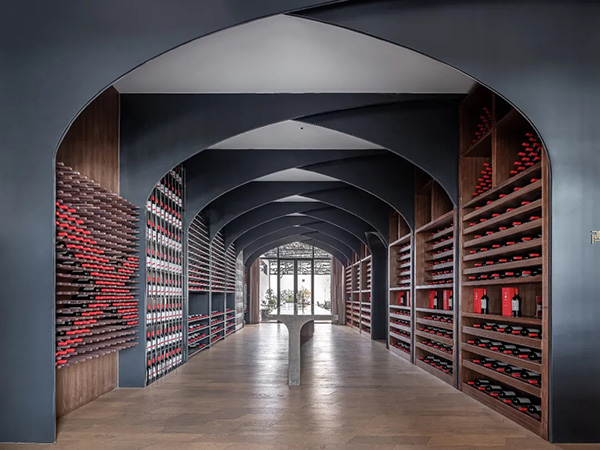

整个酒庄的设计大开大合,有西北的苍茫、雄浑与倔强,也有人文主义的柔软、轻缓与细腻。总体来看,以效率为先的生产区,空间形态上更为冷静、强硬,体现为一种现代性的力量;而以参观休闲为主的其他功能区域,则稍显柔软与从容,体现为一种对自然对万物的感召。
The design of the whole winery is flexible, not only with the vastness, grandeur and stubbornness of the Northwest, but also has the softness, gentleness, and delicateness of humanism. Generally speaking, the production area with efficiency as the priority is more calm and tough in spatial form, which is reflected as a modern power. The other functional areas mainly for visiting and leisure are slightly soft and calm, showing a kind of inspiration for nature to all things.
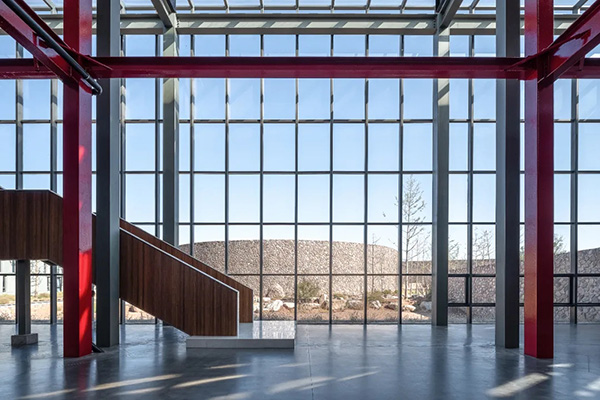
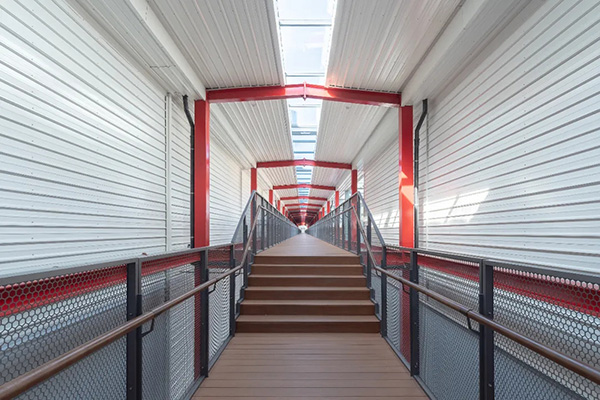
在室内的处理上,多以“可持续性”为导向。大量贺兰山石以原本的姿态进入空间,形成内部景观;经贺兰山石加工打磨成的水磨石,在空间中随处可见,散发温润而细腻的气质;而可回收虫蚀柚木,除了制成一扇扇等待被光影重构的门以外,还构建着阅读区的顶面结构,回应着延绵起伏的贺兰山的形态;植物染的软装布艺、干枯的葡萄藤制成的推门把手、一件件朴实的老物件……这所有的一切,构成了西鸽内部空间的日常情绪。
In terms of indoor treatment, it is more "sustainable" oriented. A large number of Helan Mountain stones enter the space in the original shape, forming the internal landscape. The terrazzo processed and polished by Helan Mountain stone can be seen everywhere in the space, exuding a warm and delicate temperament. In addition to making the doors waiting to be reconstructed by light and shadow, the recyclable insect-eroded teak also constructs the top structure of the reading area, responding to the rolling Helan Mountain. The soft cloth dyed by plants, the door handle made of dried grapevine and the simple old objects, all these things constitute the daily mood of the inner space of the Xige Estate.
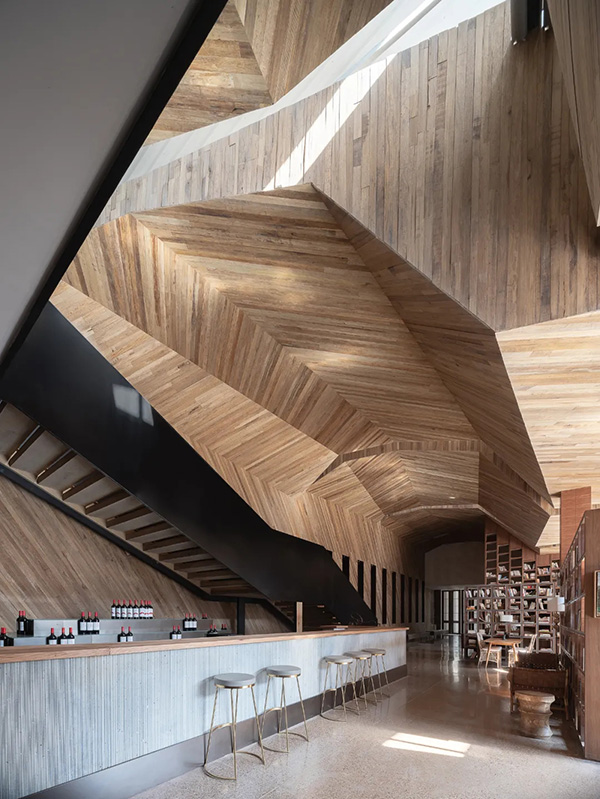
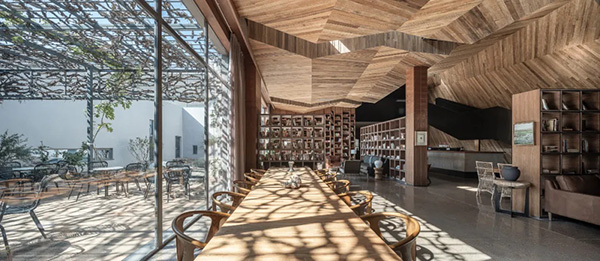
以当地植物为主的庭院,是另一种因地制宜。庭院内依旧是宁夏自然的地貌,红柳、骆驼刺、沙棘与巨大的贺兰山石错路成景,框进这个圆形外墙的弧线之内,被驯服的同时,依然保持着自然而然地力量。
The courtyard dominated by local plants is another way to adapt to local conditions. Its interior is still the natural landscape of Ningxia. Red willow, camel thorn, sea buckthorn and the huge Helan Mountain stone are staggered into the scene, frame into the arc of the circular outer wall, and are tamed while still maintaining the natural strength.
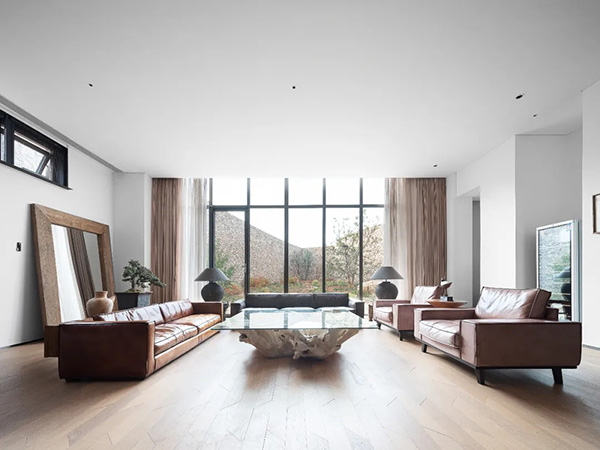
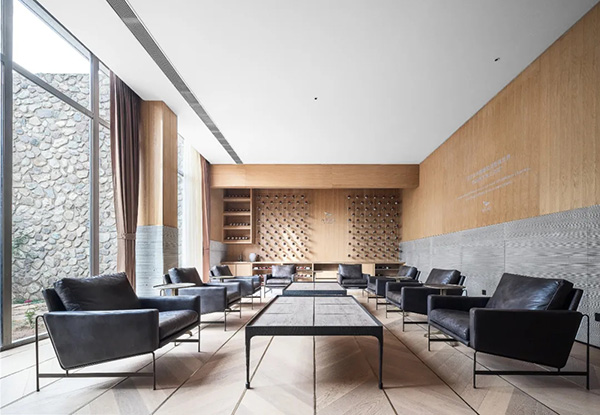
项目名称:宁夏西鸽酒庄
Project Name: Xige Estate
地 址:宁夏吴忠青铜峡市鸽子山西鸽路1号
Location: No.1, Xige Road, Qingtongxia, Wuzhong, Ningxia.
项目面积:2.5万平方米
Area: 25000 square meters
委托方:宁夏西鸽酒庄有限公司,张言志,陈轶
Client: Ningxia Xige Estate Co., Ltd, Yanzhi Zhang, Yi Chen
建筑设计:北京智地优度建筑设计事务所有限公司
Architectural Design: udopartners
主建筑师:郑权
Chief Architect: Quan Zheng
建筑团队:邹霄,郝庶伟
Architectural Design Team: Xiao Zou, Shuwei Hao
室内/景观/软装设计:相上文象
Interior, Landscape, Soft Decoration Design: Saussure Architects
室内主创设计:李万鸿
Chief Designer: Wanhong Li
室内设计团队:任向东,范文俊,南金明,唐 靓
Interior Design Team: Xiangdong Ren, Wenjun Fan, Jinming Nan, Liang Tang
施工图设计:河北浚源工程勘察设计有限公司
Construction Drawing Design: Hebei Junyuan Engineering Survey and Design Co., Ltd
摄影师:邵 峰,李 恒,小 肆
Photographer: Feng Shao, Heng Li, Xiao Si
相关文章
- 北京中和建城建筑工程设计:北京中医药大学东方医院ICU升级改造项目
- 画屏——北京居然顶层琚宾之家
- 傅厚民:香港奕居精品酒店
- 筑木装饰设计:重庆工贸职业技术学院学前教育实训中心暨大学生活动中心项目设计
- 四平市中心人民医院
-
鴻樣设计郑惠心:创造多方共赢的互动空间
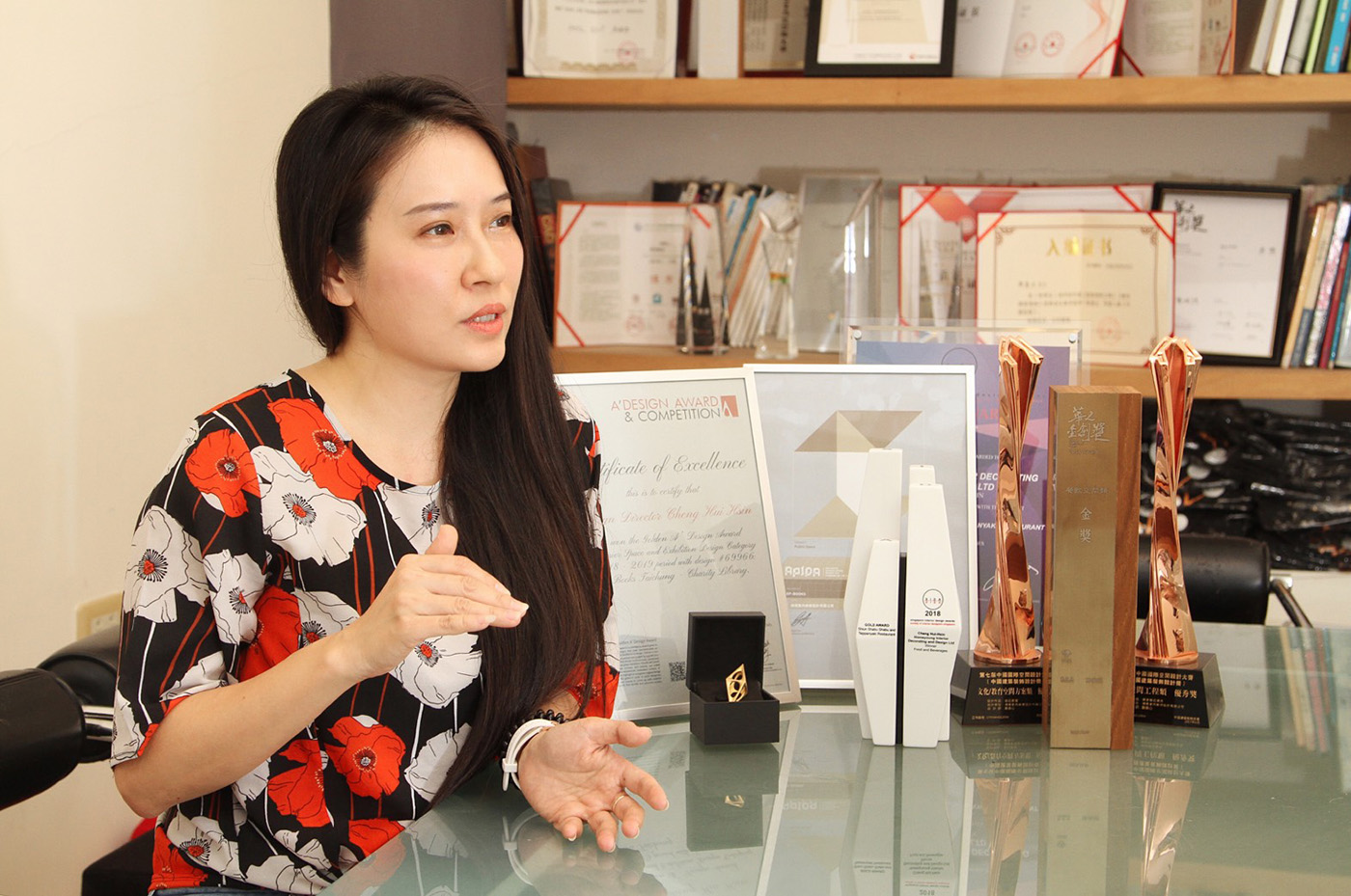
正契合郑惠心所认为的设计本质:了解项目所属品牌的定位与未来发展,营造不同客户群所偏好的空间,进而创造多方
- 南通装饰设计院秦岭:成功的设计创意是实现得了的!
- 蒋缪奕:豪宅市场未来的发展方向
- 郭捷:我们没有标签,我们为客户设计标签
- 曾秋荣:设计如人,人如设计
- 李益中,我的“策略观”
- 连自成:立足中国,放眼世界
- 乔汉华:用心耕耘设计这口田
- “玩家”何樾 :旅行、跨界
- 王黑龙,不尖叫
-
什么是设计师的成本与价值
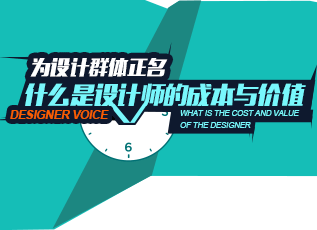
近日,《你个设计师有什么成本?》一文刷爆朋友圈,文中讲了一个故事,表达了大众对成本的理解,也提出了一个有
LINKS
中国室内设计与装饰网 | designboom设计邦 | 新华网 | 中国建筑新闻网 | 搜房家居网 | 北京市建筑装饰协会 | 中装设计培训 | 凤凰家居 | 中国建筑与室内设计师网 | 中国网建设频道 | 筑龙建筑设计网 | 视觉同盟 | 湖南室内设计师协会 | 城视窗 | 中装协设计网 | 非常设计师网 | 新家优装 | 行走吧,媒体团! | 新疆室内设计联盟 | YANG设计集团 | 中式设计 | 大宅国际别墅装修设计 | 四合茗苑中式装修 | 设计王DesignWant & 住宅美学Living&Design |




