运用石与木中独有之生命力做为结构主体,交织出或平静或躁动的跳跃,使之深沉人文底层带出风华、美和韵律。
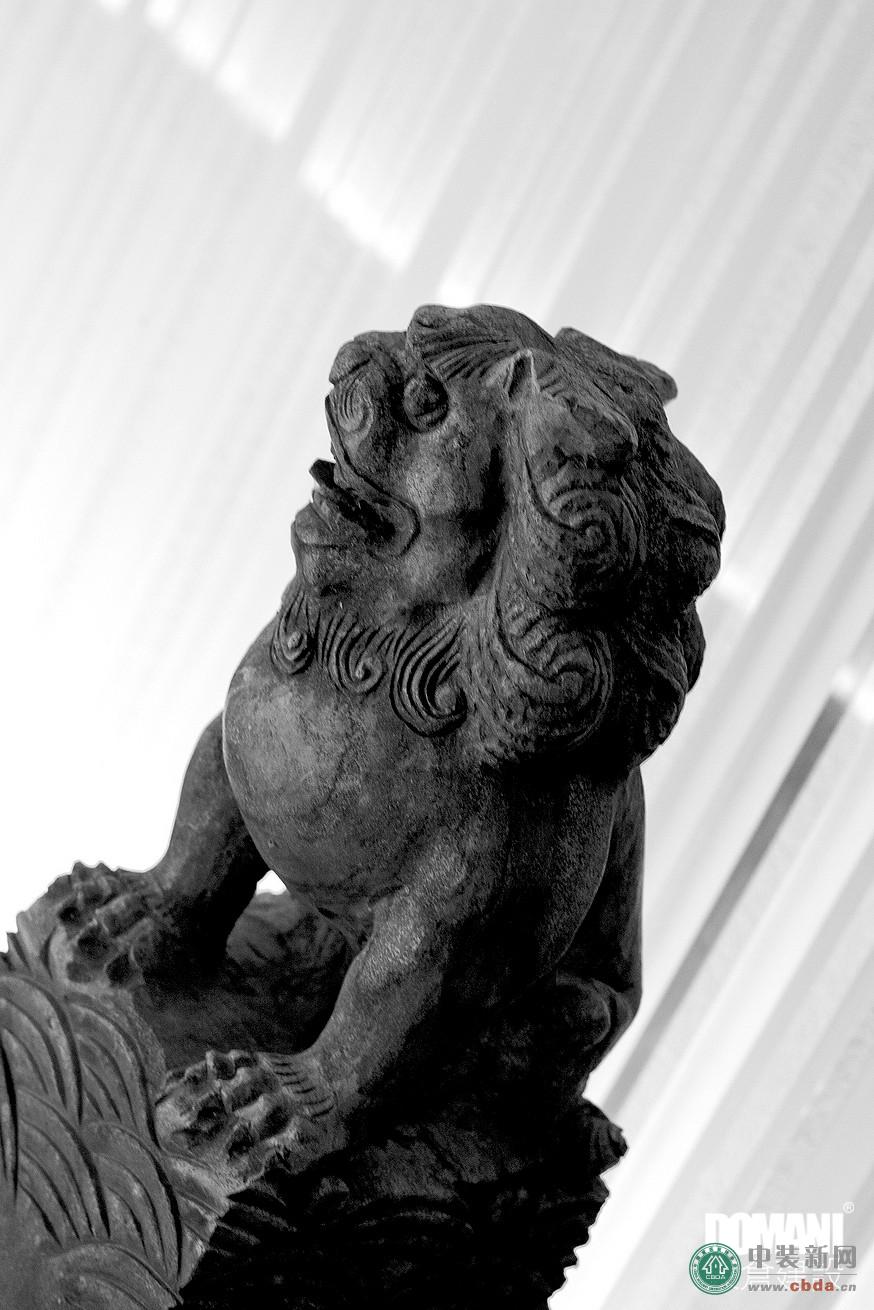
东仓建设张星:香港COCO办公室
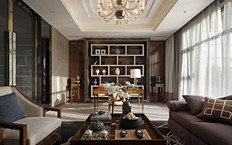
梁志天:北京富力湾湖心岛别墅项目A2户型
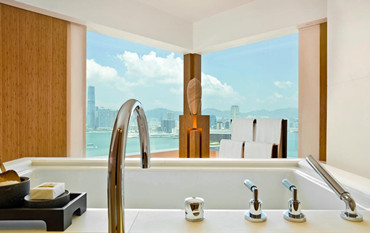
傅厚民:香港奕居精品酒店设计
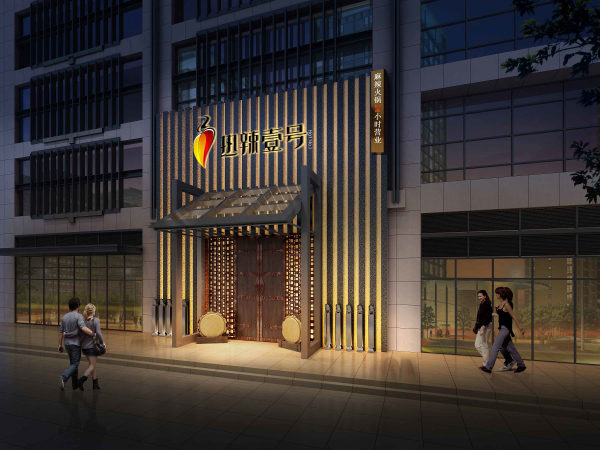
李冰冰、黄晓明、任泉合营火锅店热辣一号设计方案

享受工作时间 Google以色列新办公室奢华设计
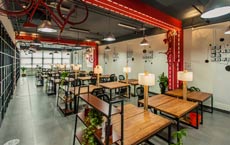
Work8众创空间——最具颠覆性的办公空间设计

最令人向往的办公室 都柏林google办公空间设计
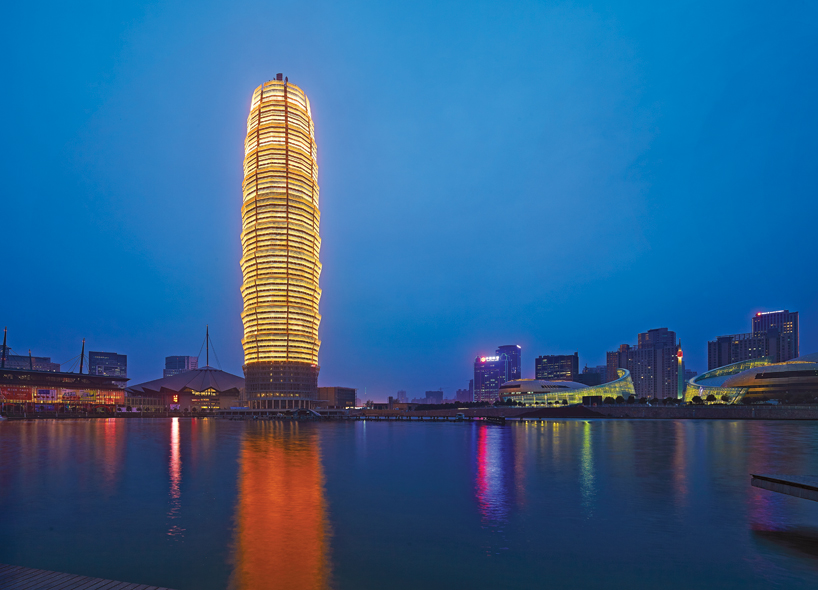
大玉米棒子?60层高新地标绽放郑州!
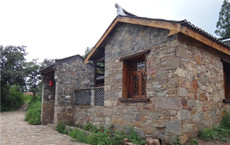
孙君:广水市桃源村乡村景观改造 古村落浴火重生
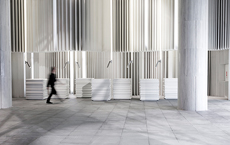
罗灵杰、龙慧祺设计作品:南昌新华银兴国际影城
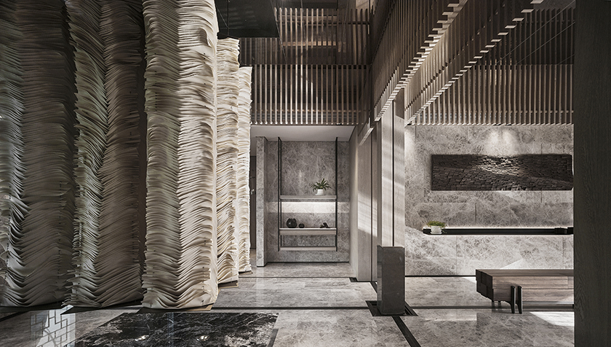

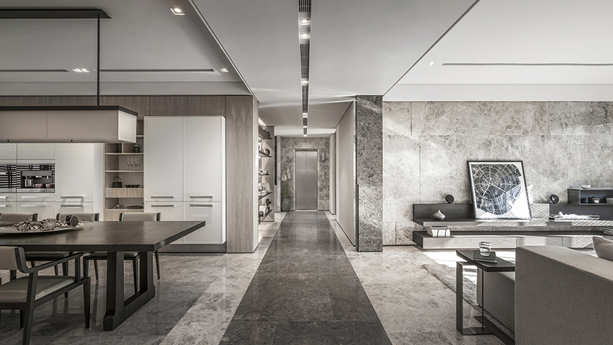
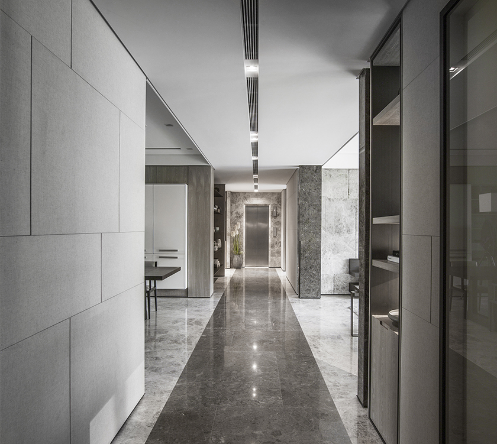
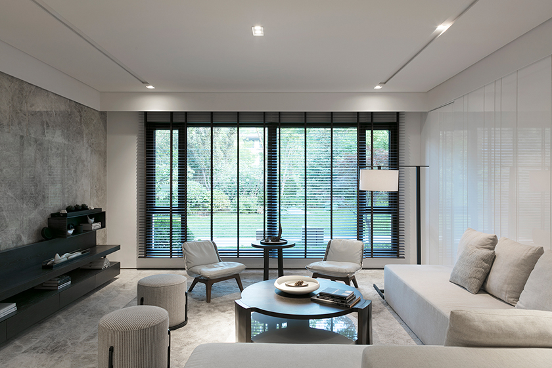
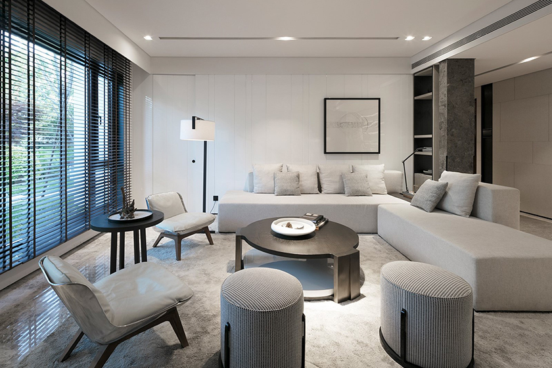
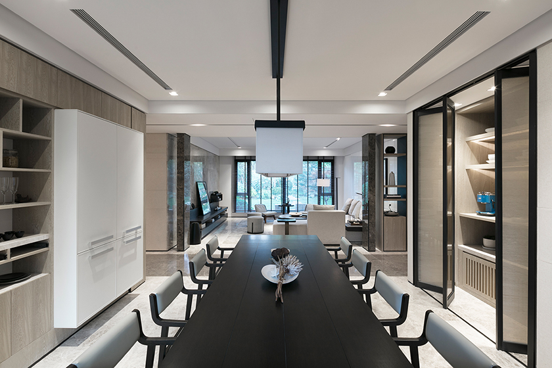
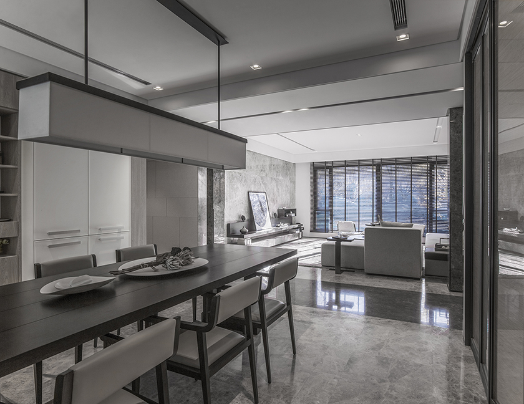
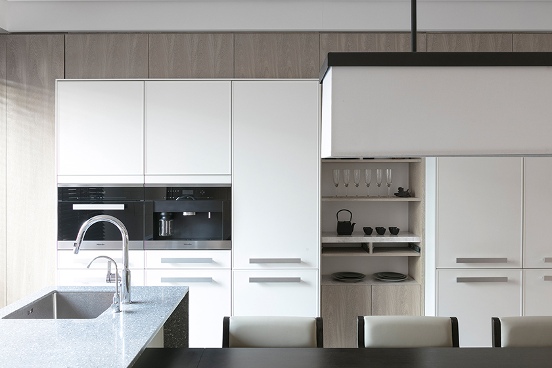
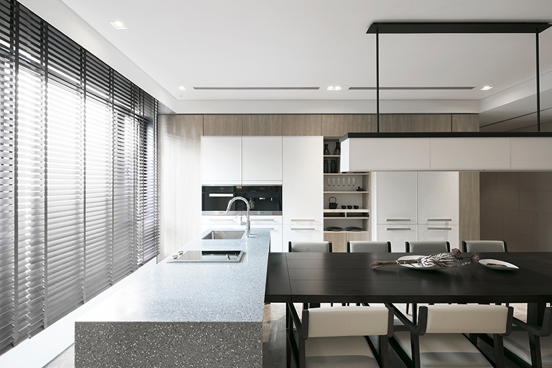
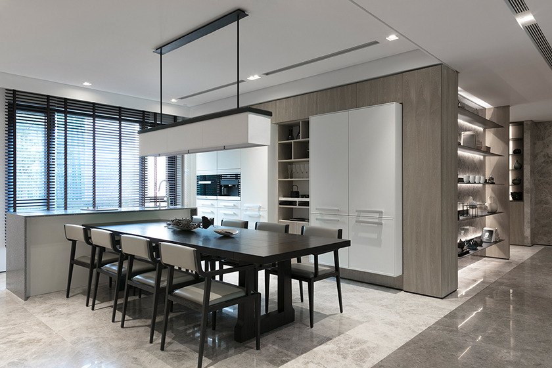
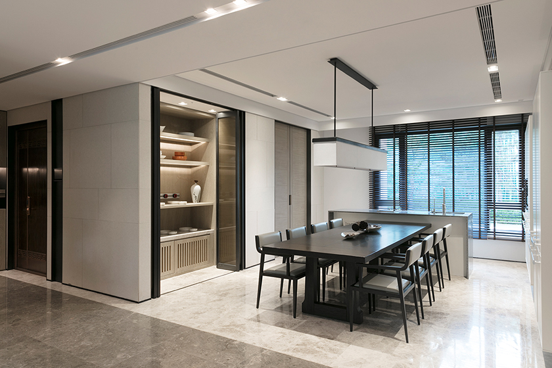
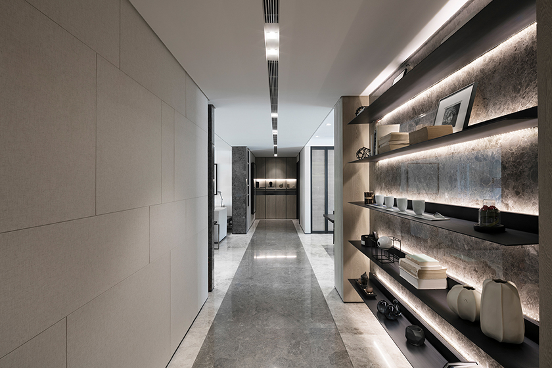
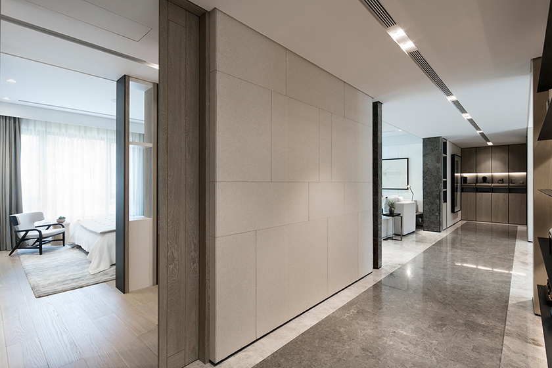
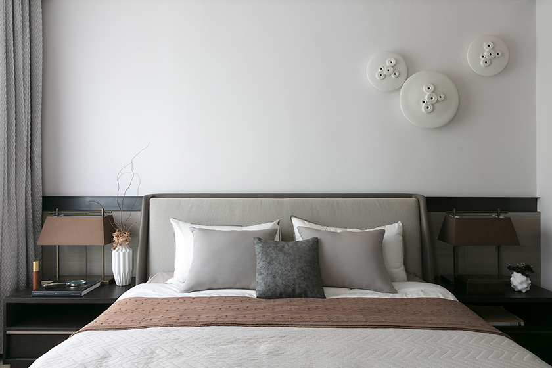
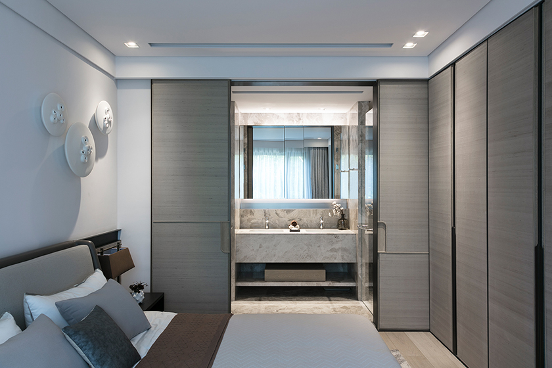
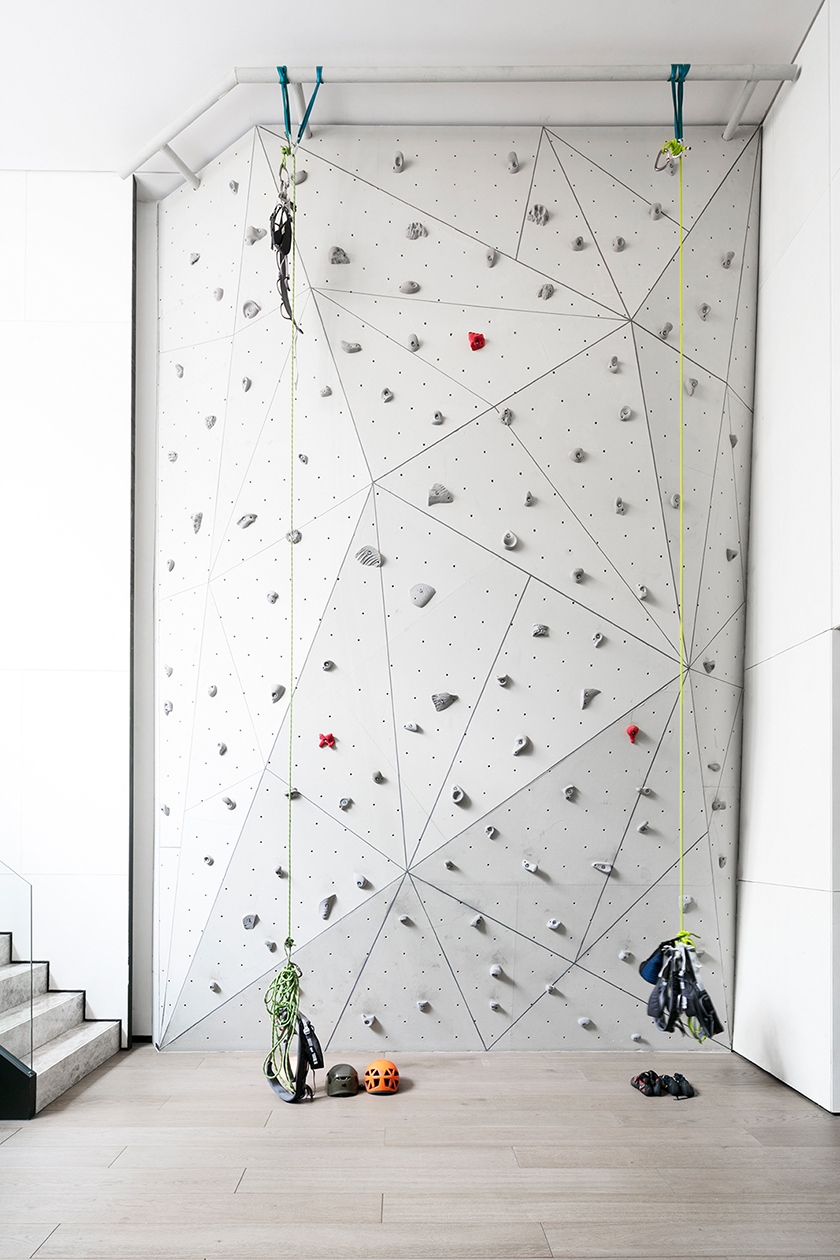
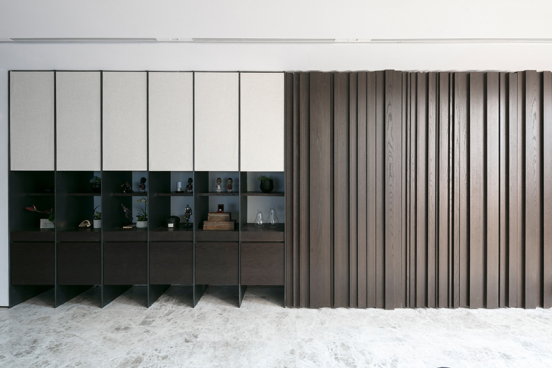

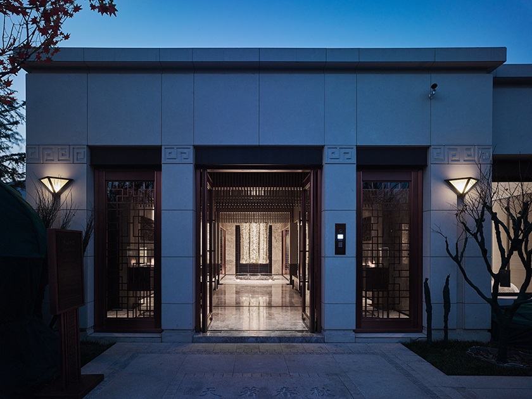
作品名称:秋韵 . 向度Autumn . Dimensionality
设 计 师:唐忠汉
建筑类型:别墅
房屋格局:居住空间—复层
建案地点:中国北京
摄影师:李国民Kuo-min, Lee
空间坪数:137坪(455平米)
空间格局:B2+B1+1F+入口
主要建材:稻香木多层钢刷、安格拉珍珠、蒙马特灰、黑铁、钢琴烤漆、壁布
设计理念:秋韵 . 向度
人本
运用石与木中独有之生命力做为结构主体,交织出或平静或躁动的跳跃,使之深沉人文底层带出风华、美和韵律。
空间基底色调採大地暖色系,各种深浅褐色与调合的棕、灰、白色系造成画面的协调而又多变。
维度
受限于塬生基地为五层楼的一般住宅建筑,首先打破塬有框架,楼层分户的限制,将此重新定义,独门独户的住宅空间融入复层别墅的概念,错综交叠的使用贯穿塬建筑结构体,创造出叁种新式的复层户型,让一到叁楼各层分别拥有专属地下层与入户花园,顶楼住户享有阁楼以及景观露臺,就是所谓的藏山独栋。
轴承
集整体规划后此户为2楼结合B1、B2空间之户型,以独立电梯串联各层使用空间。2楼双动线入口藉由十字轴线的设计手法,串起整个场域。
B1、B2以挑高垂直的建物特性,将攀岩墙、健身房、篮球场…等特殊活动置入,型塑出不同的空间体验。藉由大面开窗将光源、绿带导入地下楼层,同时也映照在攀岩主墙上,随着日夜光影变化开启更深层的感官体验。
共存
客、餐厅以材质间相互对比与高低天花的错落,区分空间使用功能,打破格局界限,强调视觉划分的趣味性。
在餐厅侧墙之中,运用进煺层次的规划产生空间的量体,诉求空间的机能本质。远观下大器壮阔的造型,近看则带有似无痕却蕴含细节的巧思,俐落明快之余,更具美学深度与精緻性。
Autumn . Dimensionality
Humanistic
The unique vitality of stone and wood is incorporated to form the main body of the structure, to weave leaping tonality of calm or action and lending the somber cultural foundation a streak of luxury, aesthetics, and rhythm.
Warm earth colors are selected to be the base tones of the space, varying shades of brown, harmonious beige, gray, and white form a complementary yet layered look.
Dimensions
It is restricted by the foundation on which it is based. As a normal five-storied residential building, the first step is to break away from the original limitations where each floor is an independent space. A new definition is needed where the stand-alone residential spaces must be imbued with the concept of a multi-floor residence. Each level can be interconnected and interlinked so the space transcends the original structural formation, in order to create three new types of multi-floor residential space. From first to third floor, each floor will have their own exclusive basement level and entrance garden; the penthouse level boasts an attic and a viewing deck, all of this is a part of the Mountain Retreat Residence.
Axis
After comprehensive planning, this residence will be created with two stories that incorporate the B1 and B2 spaces. There will be an exclusive elevator to connect the spaces of each floor. The foyer on the second floor uses a cross-shaft design to connect the overall space.
Using the vaulted linear features of the building, B1 and B2 will implement special activity areas such as a rock-climbing wall, gym, and basketball court. The areas will be designed and shaped for different activities and to provide different experiences. The large windows can be opened, and bring light and greenery into the basement levels, at the same time, the play of light and shadow of day and night will also be reflected on the rock-climbing wall for a deeper sensory experience.
Co-Existence
Through the contrast of various materials and the difference in ceiling height between the living room and dining area, the different functionality of the spaces are distinguished. It breaks free from the limitations of the space layout and focuses on the creative use of space distinction.
Within the side wall of the dining area, staggered layers are used to create space units, providing functionality to the spaces. From a distance, it exudes a grand and stately air, but when viewed up close, the simplistic design hides a myriad of careful details. Underlying the clean and bright outline can be found deep aesthetics and finesse.