我们在改造过程中保留着原始的建筑特征,在一条切割时间的线下构成新旧元素的对比反差,贯穿于整个建筑内,让他们之间形成不同年代的对话。
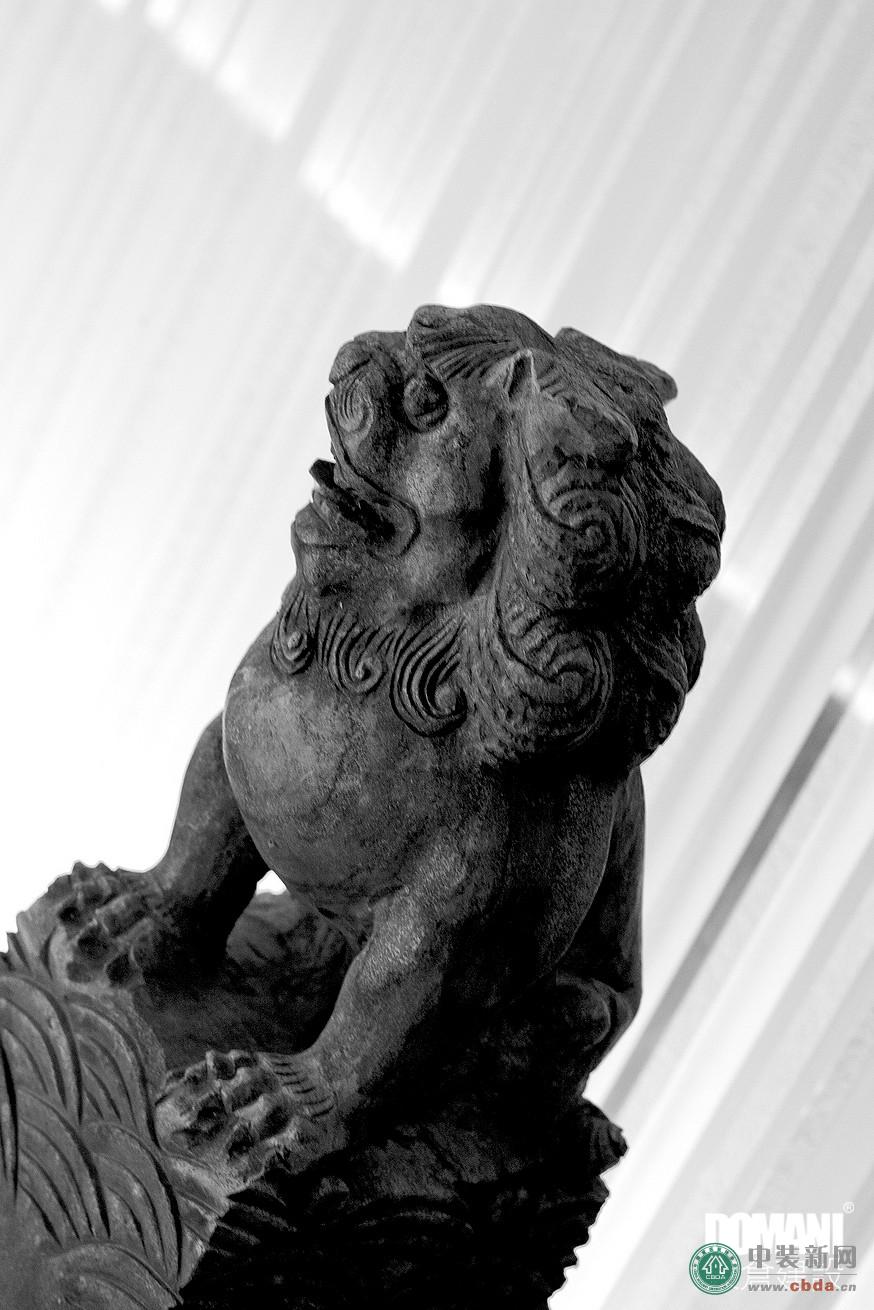
东仓建设张星:香港COCO办公室
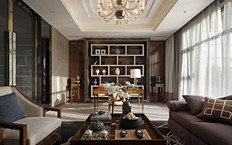
梁志天:北京富力湾湖心岛别墅项目A2户型
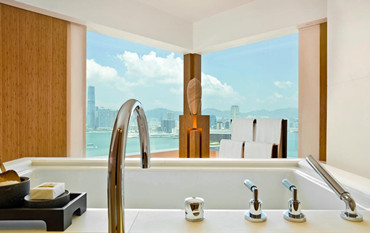
傅厚民:香港奕居精品酒店设计
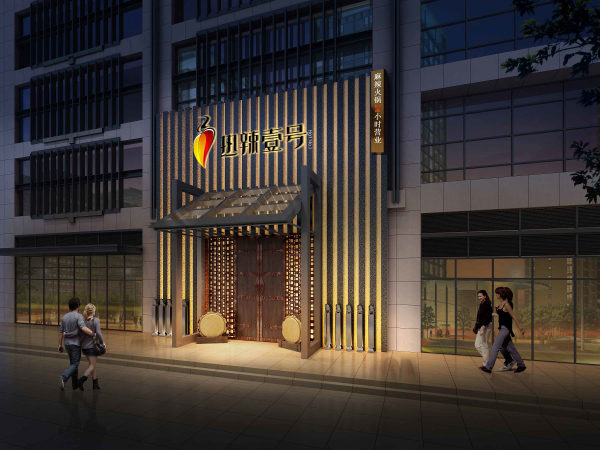
李冰冰、黄晓明、任泉合营火锅店热辣一号设计方案

享受工作时间 Google以色列新办公室奢华设计
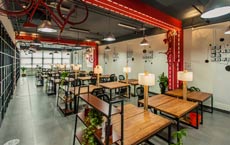
Work8众创空间——最具颠覆性的办公空间设计

最令人向往的办公室 都柏林google办公空间设计
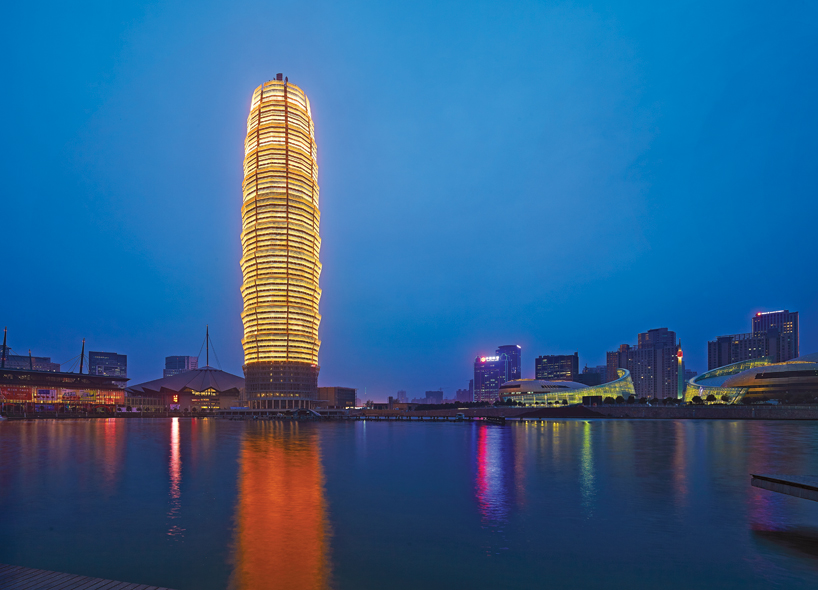
大玉米棒子?60层高新地标绽放郑州!
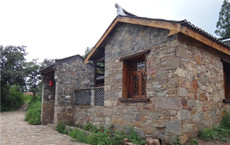
孙君:广水市桃源村乡村景观改造 古村落浴火重生
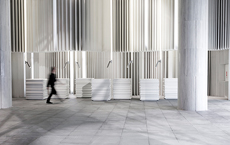
罗灵杰、龙慧祺设计作品:南昌新华银兴国际影城
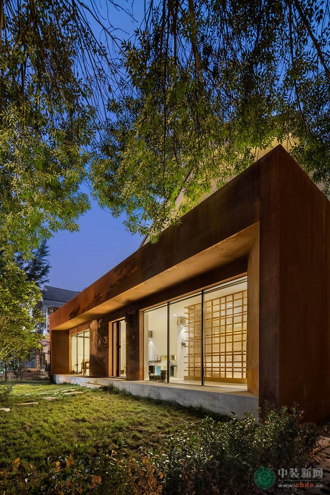
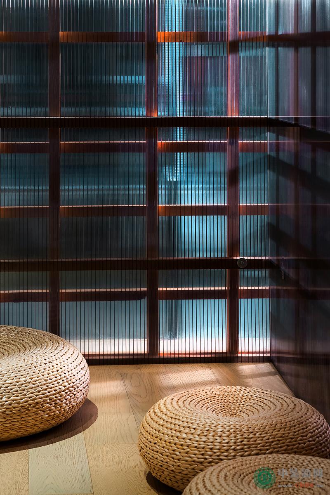
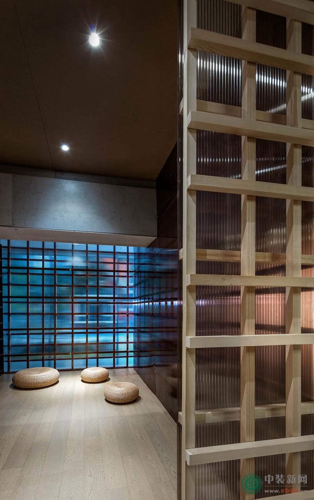

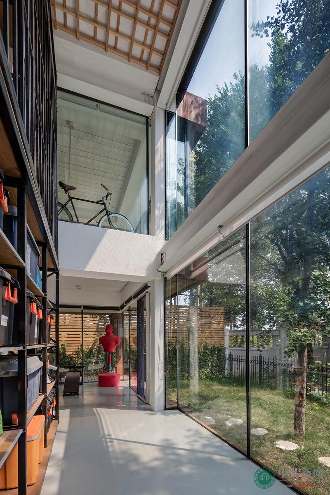

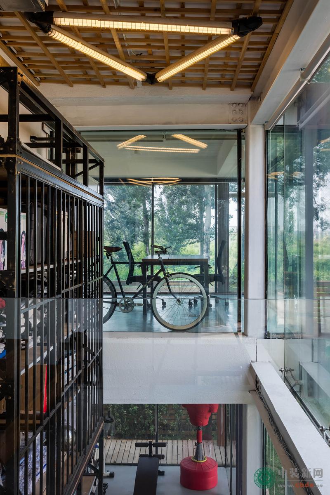
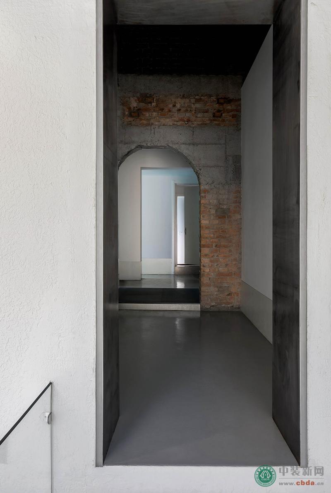
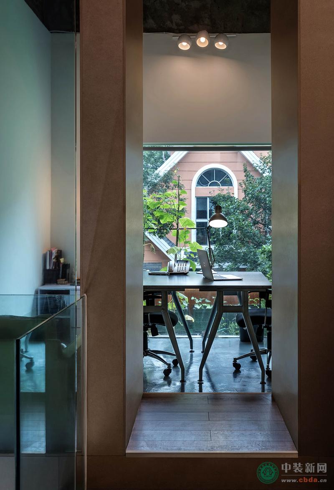
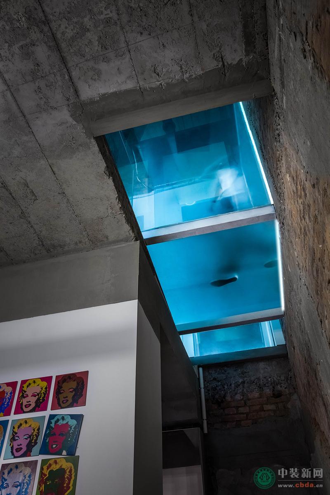
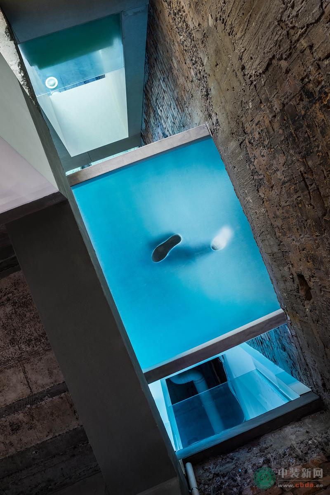

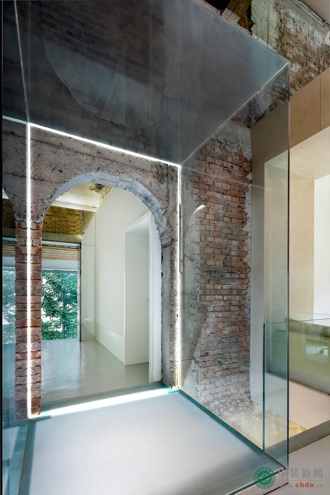
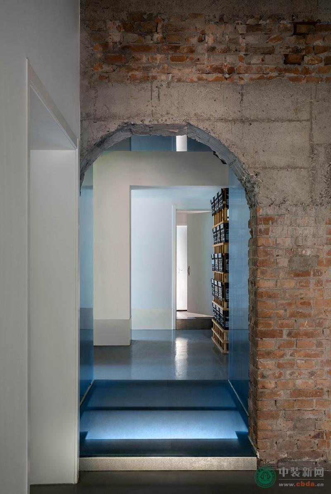
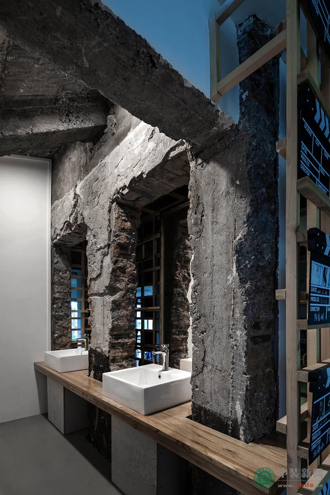
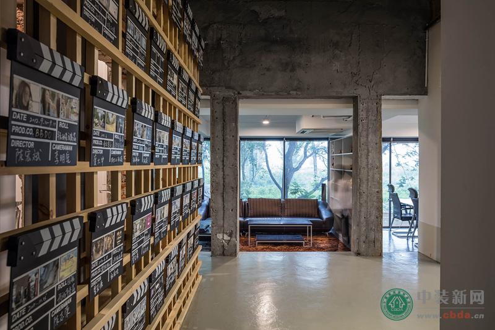

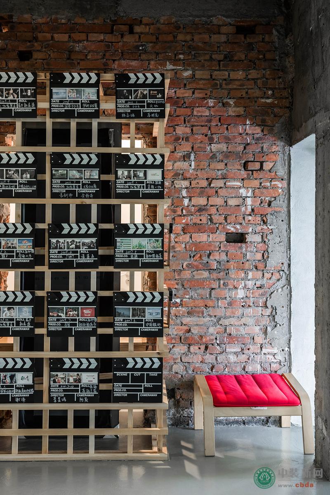
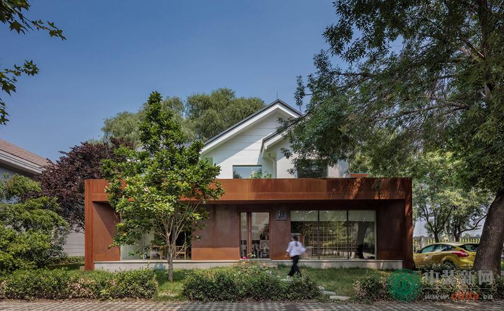

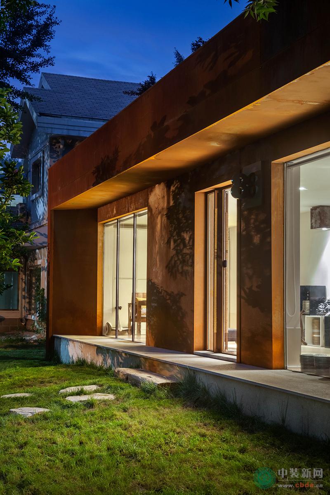
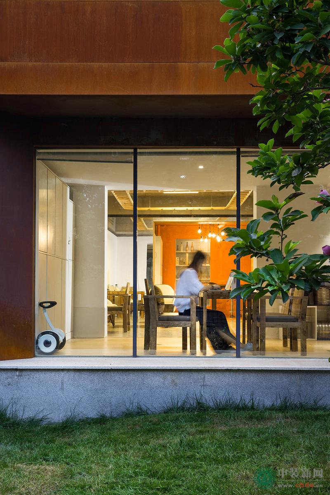
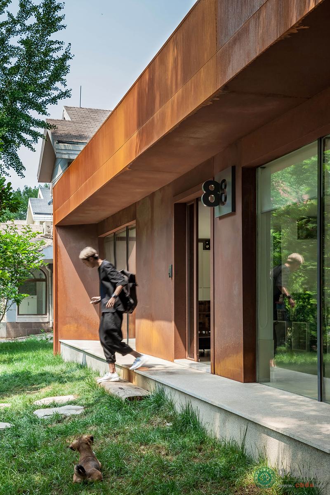
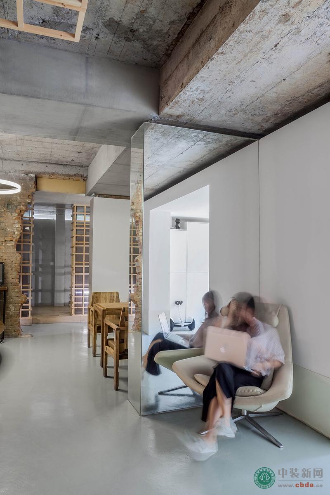
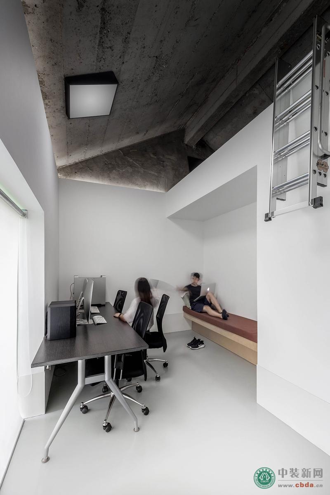
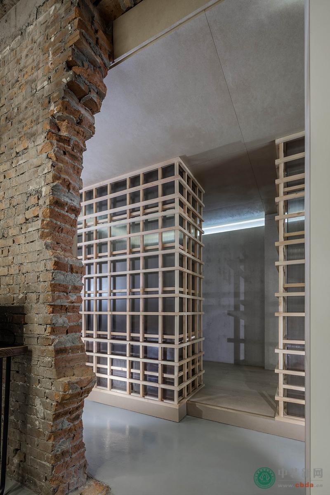
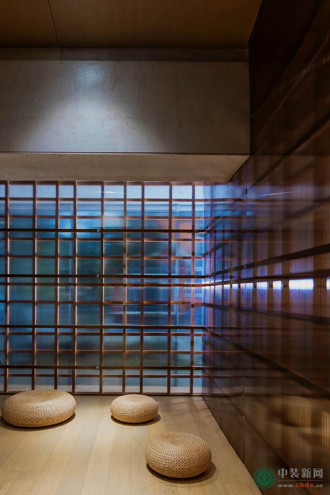
主案设计:崔树
设计公司:寸-DESIGN(www.cunchina.cn)
功能:文化传播创意办公空间
设计时间:2015年
竣工时间:2016年2月
面积:500㎡
地址:北京市通州区榆景苑第8幢别墅
摄影师:王厅,王瑾
在中国城市化进程加速的背景下,许多标新立异的崭新建筑平地拔起,与之反差强烈的是,更多的老旧建筑却在无用的尴尬中寸步难行,直至生命衰竭。在目睹了粗放式的大拆大建后,我们是时候放慢脚步停下来,不再一味地追求“新”的建筑,而是用理性、环保以及长远发展的设计思维,去探求建筑的“新生”。
这个别墅区位于北京东面温榆河畔,说它是别墅其实都有些牵强,整个院子建于90年代末,是老旧和破落的老建筑,这里的老不单单是指建筑形式上,还包括建筑的构成,本身的结构,内部的使用功能。过去的建筑设计太偏重于形式化,一个住宅的房子一定设计了符合那个年代特色的功能布局,这些都是符合年代性却不具有时代性的设计。符合当时的生活方式却不带有时代发现的特点。因此当我们看到这个房子的时候第一个感觉是和当下的人,以及人的生活格格不入。所以我们在改造过程中保留着原始的建筑特征,在一条切割时间的线下构成新旧元素的对比反差,贯穿于整个建筑内,让他们之间形成不同年代的对话。在强调室内空间与开放庭院之间的关系的同时,充分利用切割细碎的单面联结,以求得空间利用的最大化,又完整保留了这栋老建筑物最初的架构。结合开放式庭院,利用植物、光影等,尽可能地做到内外合一,回到空间的本质,创造出一个较为亲切、容易被接受、不高调的空间。
当时我们面临的最大的问题就是里面太陈旧了,当把墙面内保温拆除后,裸露出来的都是当时年代所建的红砖结构,而且每一个格局都很小。后来我们想到把它里面的房间串联起来,拆掉一切可以拆除的墙体,空间之间没有门的阻隔。将原有的窗下台全部拆除,改成出入口,这样所有的工作人员都从外廊通过进入室内。我们深信着一个“空”的空间并非空洞及欠缺性格;反过来,它可以让我们原原本本且更清晰地去细释这一个空间,防止受到不需要的设计元素的污染,懂得省略非必要的。在一条切开时间的线下,以左是保留了90年代的原始建筑,右边则全是重新设计的,让时代感之间拥有对话。镜面将柱子隐藏其中,反射的影像让整个空间的维度拉长。在距顶面我们都保留着4公分的缺口,将顶部的照明都隐藏其中。这样整个建筑里,顶面是不会有任何一根电线的,还原最纯真的原始质感。因为他们是一个影视公司,所以他们的导演都喜欢躲在一个小角落里,去创作一些自己的想法,所以我们做了些阳光板的小区域,在这个区域中别人不会看到你在做什么,但是有朦胧的光影影影绰绰映射进来,形成独立的思考的空间可以去创作无限的想象。卫生区域保留原有的粗矿表面,将洗手台墙体往里推了一个尺度,镜子内嵌其中,形成对称并有在窗洞里洗手的感觉。窗洞之外我们做了个框架将它包裹其中,一面是它的洗手台的同时也面对着他们以往做过的项目。在老建筑中有块橘红色的区域,当保留的原始建筑面积足够大时,会体现太多的破败感,所以我们将代表他们品牌的logo色加了进去。强烈的颜色冲击,折射的却是一个影视团队的蓬勃激情。将原有的楼梯区域拆除,改到建筑之外,原来的位置做了玻璃盒子的通廊,休息区与主卧室之间连接在一起,新旧之间的对比自然形成气质美。
让工作室成为人和空间密切相关的地方,创造生态的环境中,有传统的历史,有现代化的生活。如果说设计本来就是服务于需求的存在,那么它会自然形成气质美,并在未来一直美好的存在下去。换句话讲,其实好的空间设计师,是一个空间气质营造者,最优秀的作品应该是把自己的感受用方法传递给每一个来到空间的人,当空间和人产生美好的协同关系,设计自然也就是好的。技法永远服务于设计。设计不应该是去关注技法和表面。
Office design for Blue Moon Films: A Line between Time
Chief Designer: Cui Shu
Design Company: Cun-Design (www.cunchina.cn)
Location: The 8th mansion, Yujin Garden, Tongzhou District, Beijing, China
Function: Office
Designing period: 2015
Finishing time: 2015
Area: 500 ㎡
Photographer: Wang Ting, Wang Jin
Many new landmark buildings have been constructed with the urbanization of China. However, old buildings are rather overlooked in modern era. It is time to slow down, and reevaluate what contributes to the rebirth of buildings.
This mansion located on the bank of Wen-Yu River of east Beijing. It is flattering to call it a mansion. The whole building was constructed at the end of 1990s, and had been left much broken now. The building is old not only in its design but also the construction, structure and internal functions. Architectural design in old times obeys to a set form; function layout of a residential building must be in accordance with characteristics of that era, yet such characteristics are not up-to-date. They fit for the way of life of those days but not for current times. Our first impression on this house is that it is out of tune with today’s people and their way of living. We maintained its original structure during the renovation, and formed a contrasting boundary between old and new within the project. While highlighting relationship between indoor space and outdoor courtyards, the designer takes full use of the finely cut single sided connection to maximize the use of space, in this way, original structure of this old building has been fully retained. With open courtyard, plants, lighting and shadows, the design integrates indoor space with outdoor space and make the space return to its original nature. An intimate, easy-accepted and low profile space is thus created.
The biggest problem we encounter with is the interior space is too old. When interior heat preservation is removed, red brick structure of the era when the building’s built was exposed, and the layout looks very small. We then come up with an idea to connect all the rooms and remove all removable walls, and make sure no doors is placed between spaces. All windowsills are demolished and turned into exits, in this way the indoor space is accessible through side corridor for all stuffs. We believe that an “empty” space is not empty and lack of character, on the contrary, it makes it possible for us to illustrate this space more truly and clearly, and to avoid getting a space with unnecessary design elements. On the left of the line between time, there are original buildings of the 90s, while on the right are re-designed buildings, a dialogue between old and new is formed. Mirrors hide the sight of pillars, and lengthen the visual dimension through reflection. We keep a 4cm wide gap on the ceiling, and hide the source of illumination inside. No wire is visible throughout the building. Since the company functions as a studio, their directors need private spaces for rumination. We make a few areas with sun blocks, in which one’s action can be hidden from plain sight, helping creators in coming up with new ideas. Bathrooms retain its original rough surface, yet we pusd the sink into the wall, and place the mirror within, in order to create a cavernous sight. We wrap the “cave” with a framework outside it, while being the washbasin, there are projects they even done.
An area in orange could be found among the old buildings. While original building is remained to some degree, a sense of broken and old will be shown. So we add color orange which represents the color of their logo. What strong color contrast reflects is the passion of a film team. We remove the original stairs to the outside of the building and build glass box corridor in the original place. We get rest area and main bedroom connected, so the contrast between new and old creates a kind of beauty naturally.
The studio should be a place where people are closely related with space, and the create ecological environment should contain traditional history and modern life. If design serves demands, it would contain a kind of beauty, and would exist forever carrying this kind of beauty. In other words, a good space designer is a builder of space quality. The best works are those in which a designer makes every visitor of the space perceived his feeling in his own way. In a good design, space and people should have a harmonious relationship. Techniques serve design and design should not be just about technique and superficial things.