经过新冶设计组的精心设计,4℃扒房给人以味觉、视觉、听觉的多重盛宴,也让人徜徉在不同的审美空间内。这一刻顾客感受到的可能是英伦的绅士、气度和格调,下一刻可能就感受桑巴的迷惑和热情。
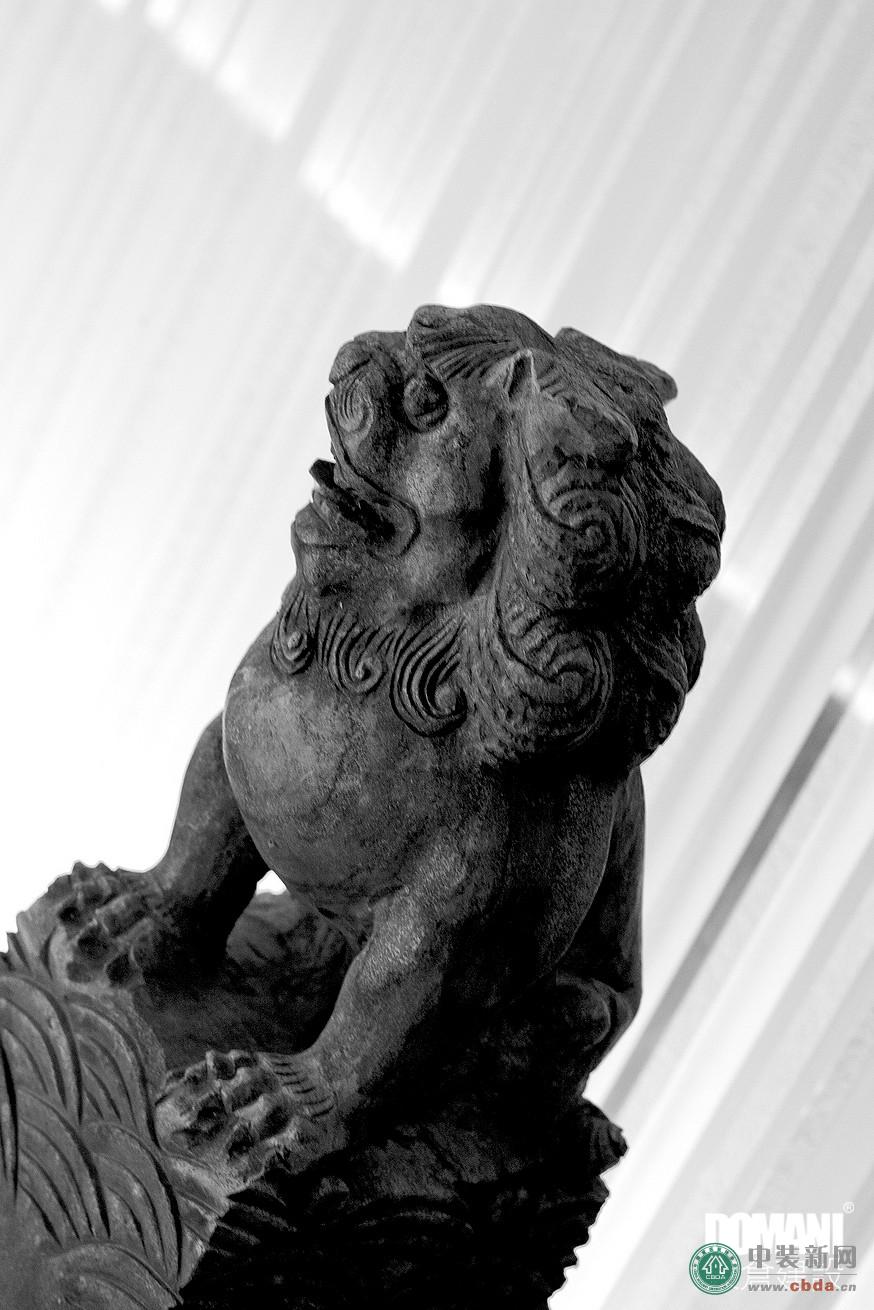
东仓建设张星:香港COCO办公室
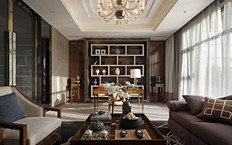
梁志天:北京富力湾湖心岛别墅项目A2户型
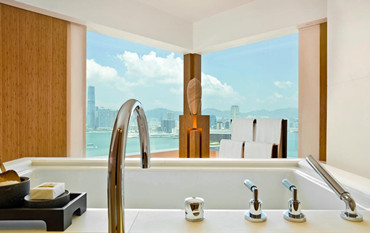
傅厚民:香港奕居精品酒店设计
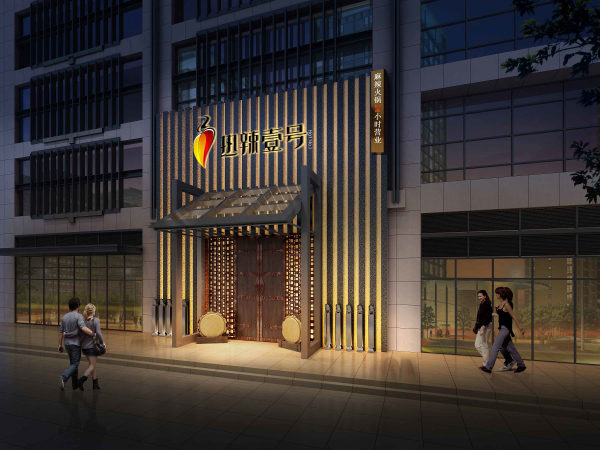
李冰冰、黄晓明、任泉合营火锅店热辣一号设计方案

享受工作时间 Google以色列新办公室奢华设计
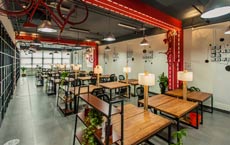
Work8众创空间——最具颠覆性的办公空间设计

最令人向往的办公室 都柏林google办公空间设计
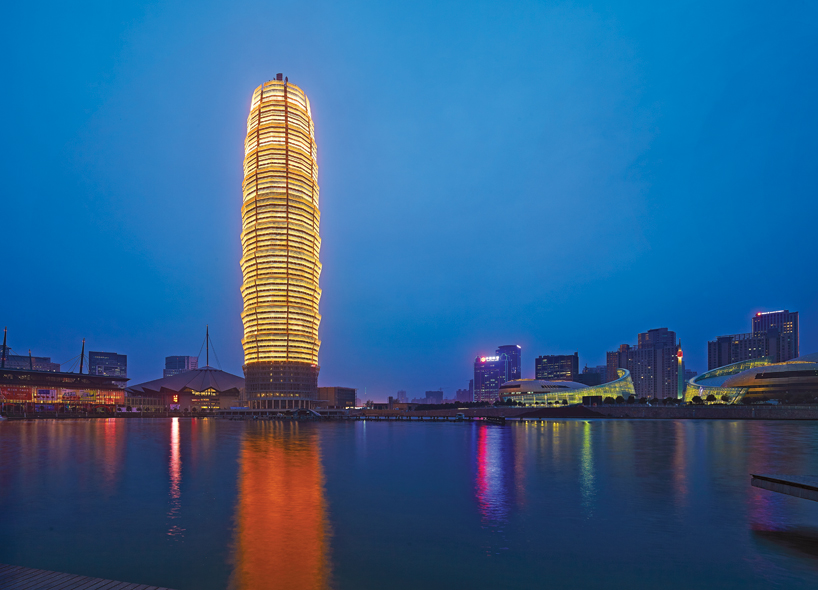
大玉米棒子?60层高新地标绽放郑州!
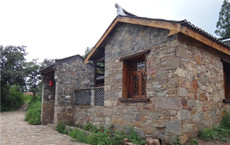
孙君:广水市桃源村乡村景观改造 古村落浴火重生
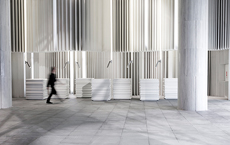
罗灵杰、龙慧祺设计作品:南昌新华银兴国际影城

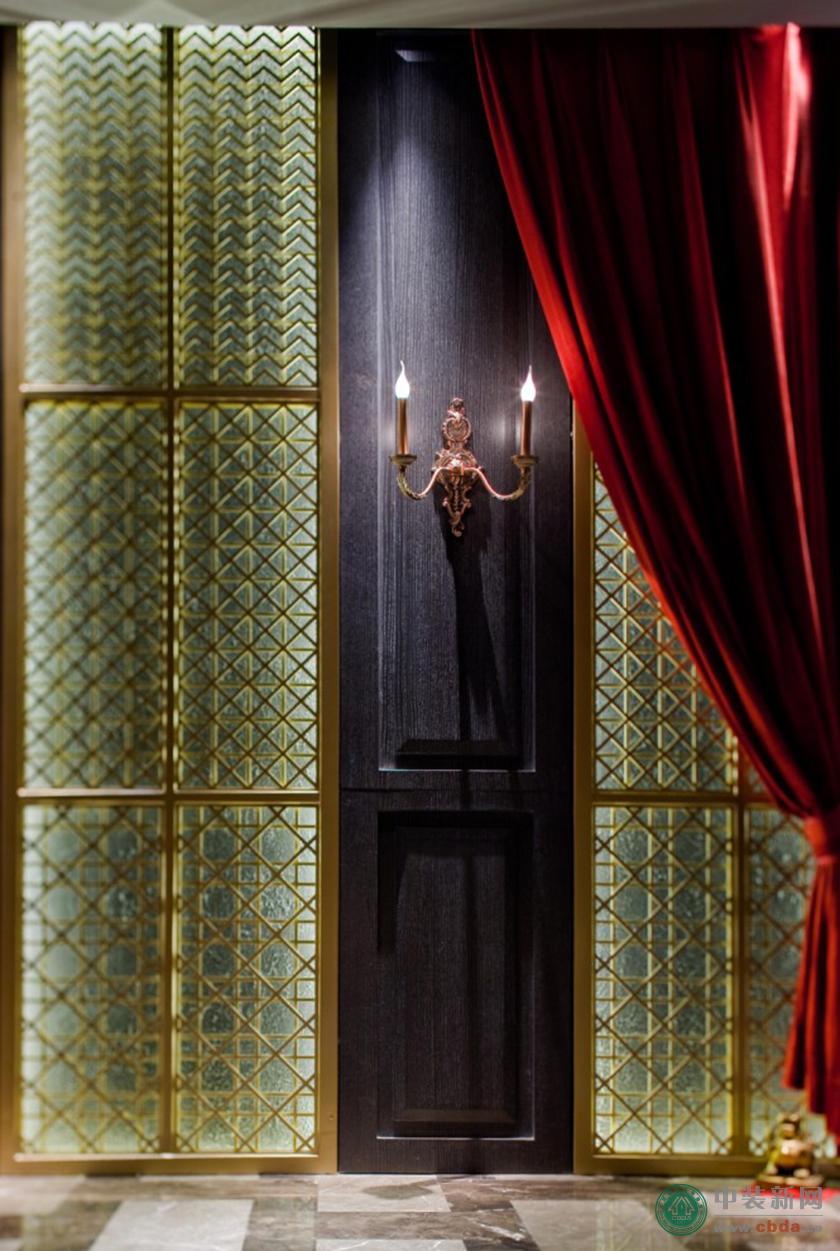



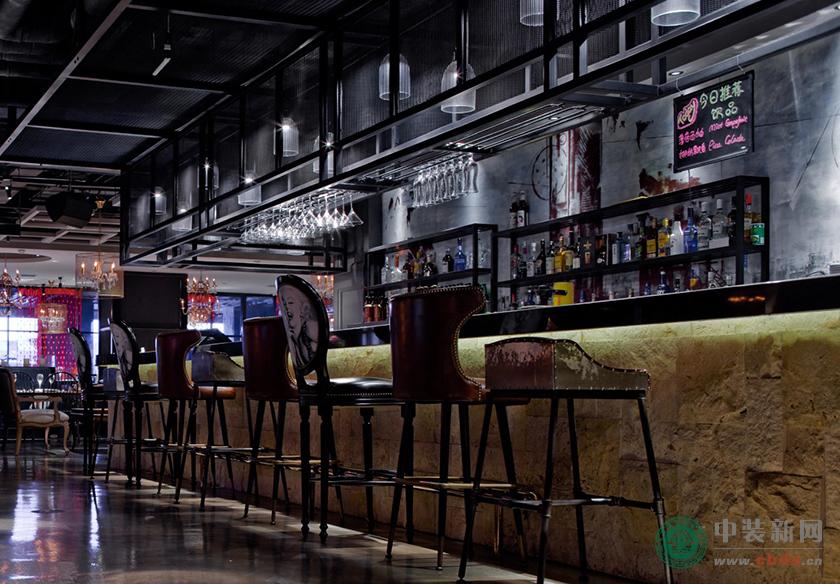






















项目名称:哈尔滨4℃扒房
设计单位:深圳市新冶组设计顾问有限公司
主案设计:陈武
面积:1000㎡
造价:800万
竣工日期:2015.06
坐落地点:哈尔滨道里区上海街A109号汇丽广场A座6楼
主要材料:毛石、花岗岩、爵士白大理石、木纹大理石、木饰面、木条、老船木、镜面古铜色钛金、木地板、墙布、艺术漆
设计说明:
哈尔滨4℃扒房是原味牛排的倡领者。它对自然、精致、鲜美、原汁原味的牛排有着深深的执念,在海外牧场亲选顶级谷饲牛,并且在全球搜罗顶级红酒和专业侍酒师,为的就是给顾客提供一个极致享受的味觉体验。在注重味觉感受的同时,4℃扒房作为音乐餐吧也加倍注重视觉空间。餐厅设计是品牌塑造极其重要的环节,在“4℃扒房”项目中,新冶设计组采用了世界领先技术下的硬件和软装:意大利顶级RCF音响、 1080P LED大屏,共同打造完美视听享受,让美食体验更加完美和极致。
低调奢华的大厅就餐区
4℃扒房坚执对美味的极致热爱,设计师为了突出其食材和味觉享受,在大厅就餐区采用了深色为主色调,搭配红色天鹅绒窗帘、欧式吊灯和复古五斗柜,营造出低调高级的就餐氛围。
突出主题的包间设计
为了呼应原生态特质的牛扒,设计师把包间处理成田园风格,实木墙体搭配绿植,采用绿色格纹的餐桌椅和自然小清新风格的天花。和经典奢华的大厅风格不同,凸显了空间层次,共同为完美的味觉体验服务。
硬件配置
4℃扒房不仅仅是个餐厅,也是个音乐吧。为了尽可能地提升客户体验,设计师为其配置了全球顶级音响专业配置。让味蕾或是随着布鲁斯去追逐自由,或是跟着拉格泰姆的情绪变得欢愉起来,又或者伴着爵士轻轻起舞。
设计理念
经过新冶设计组的精心设计,4℃扒房给人以味觉、视觉、听觉的多重盛宴,也让人徜徉在不同的审美空间内。这一刻顾客感受到的可能是英伦的绅士、气度和格调,下一刻可能就感受桑巴的迷惑和热情。在新冶设计组的打造下,4℃扒房得以超越世俗与想象力的精神领域,开创特有的审美空间。
4℃ Steak House
Project name: Haerbin 4℃ Steak House
Design Company: Newera Design
Chief Designer: Chen Wu
Gross Area: 1000㎡
Total Investment: 8 million
Completion Time: 06/2015
Project Address: 6th Floor, Block A, Huili Plaza, A109, Shanghai Road, Daoli District, Haerbin
Main materials: rust stone, moorstone, white marble, wood-style marble, old wood, tiling, wall covering, art paint
Introduction:
Haerbin 4℃ Steak House is famous for its original and natural flavour. It insists on providing natural, elegant and fresh steak and searching top beef cattle around the world. In order to make sure customers enjoy process of having food, 4℃ Steak House also purchase best red wine and employ the most professional sommeliers. At the same time, as a musical restaurant, 4℃ Steak House pay attention to build its brand with provide a fabulous and suitable dining space. Newera Design applies developed technique and design in it: Italian RCF sound equipment and 1080P LED build a perfect seeing and hearing space with the enjoyment of having food.
Low-key but luxury lobby
Because of the insistence of taste of food, the design apply dark colour in the main dining area to set off the food and eating experience. Also red velure wall covering, European-style droplight and vintage chest of drawers are applied to create low-key and high end dining environment.
Theme highlighted rooms
In order to echo the original feature of the restaurant, the designer applies country style in VIP rooms. He decorates green plant on the walls, green tarten chairs and fresh style ceiling, which are different from lobby, and present depth of the space, service for experience of dining at the same time.
Hardware
4℃ Steak House is more than a restaurant, as it applies music inside to make customers feel better when they having food. So the design team brings the world-known sound equipment. Let the taste bud follow Blues or Jazz to chase its “freedom”.
Concept of design
Newera Design team wants create 4℃ Steak House as a eating, seeing and hearing space, so people could stroll in different aesthetic sphere. At this moment, people might feel the British gentle and artistic style; at that moment, people might feel Brazilian mystification and passion. With the design of Newera Design, 4℃ Steak House breaks traditional imagination and creates the unique aesthetic sphere.