空间是以简洁而单纯的白色为主调,用现代、精练的体块关系营造出一处处房屋,一道道回廊院墙,形成整个场景的大布景,将整个大厅变成一个表演的舞台。
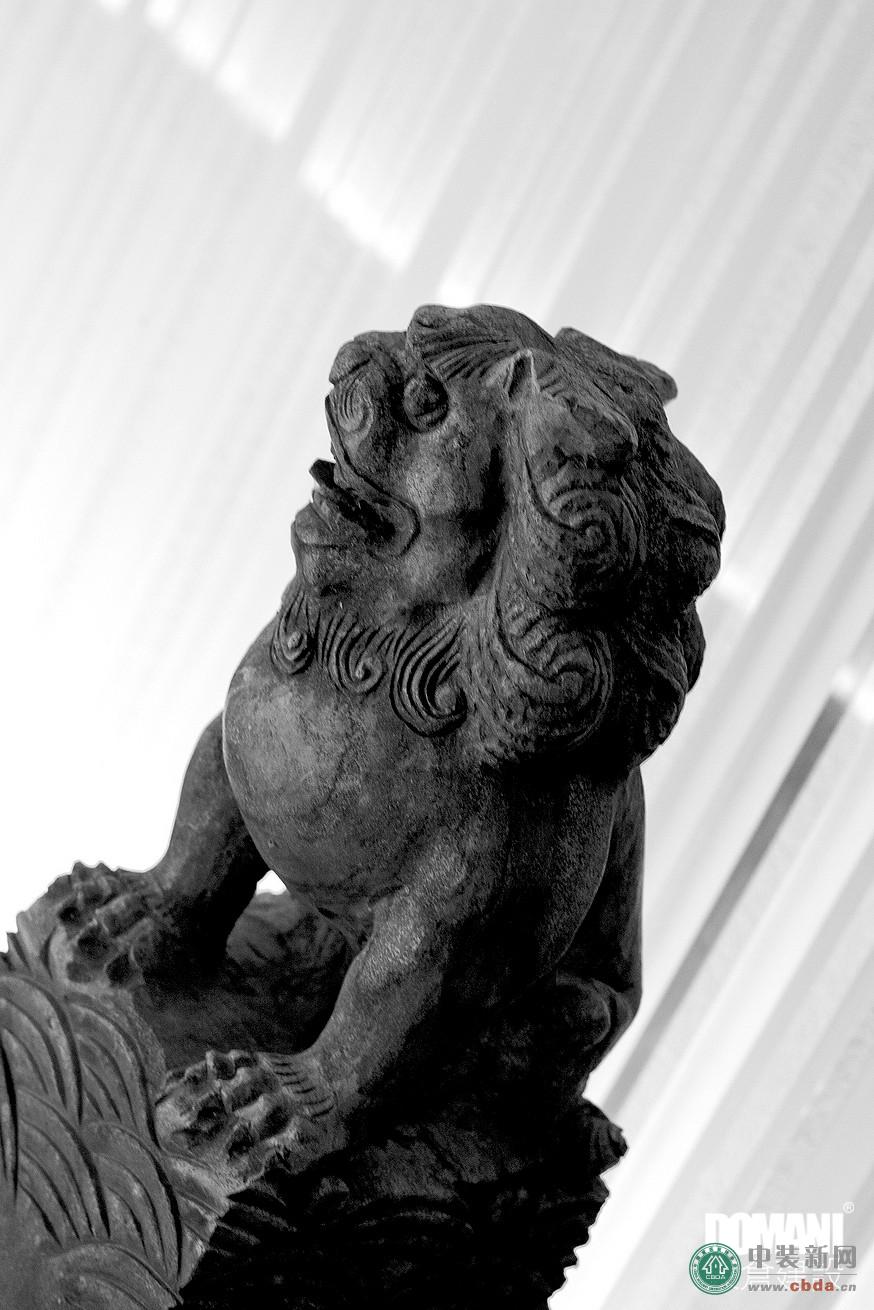
东仓建设张星:香港COCO办公室
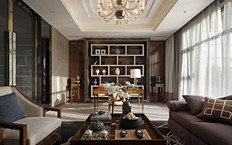
梁志天:北京富力湾湖心岛别墅项目A2户型
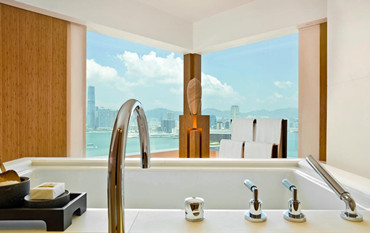
傅厚民:香港奕居精品酒店设计
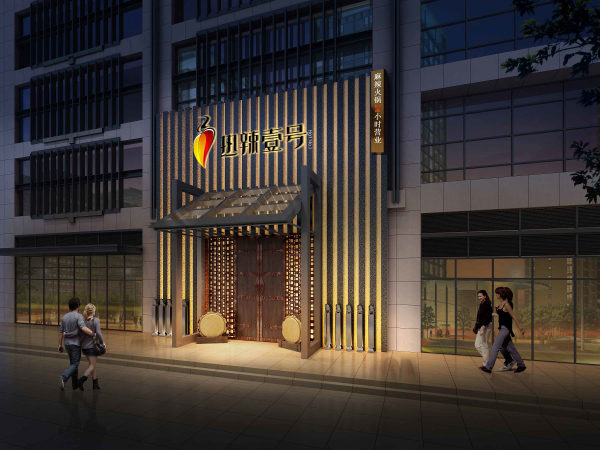
李冰冰、黄晓明、任泉合营火锅店热辣一号设计方案

享受工作时间 Google以色列新办公室奢华设计

Work8众创空间——最具颠覆性的办公空间设计

最令人向往的办公室 都柏林google办公空间设计
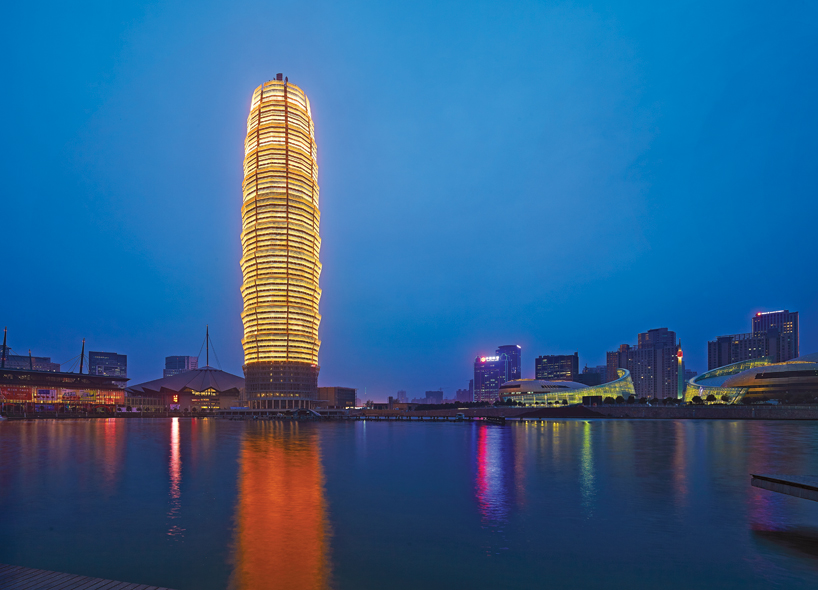
大玉米棒子?60层高新地标绽放郑州!
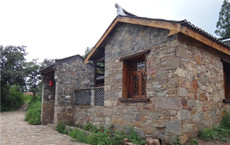
孙君:广水市桃源村乡村景观改造 古村落浴火重生
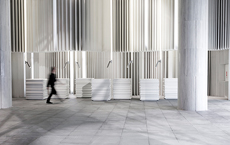
罗灵杰、龙慧祺设计作品:南昌新华银兴国际影城


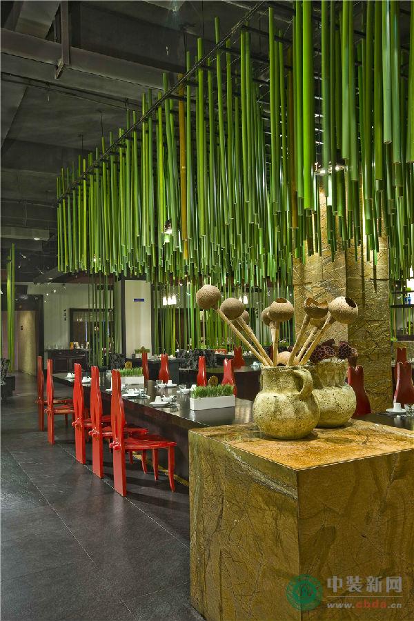
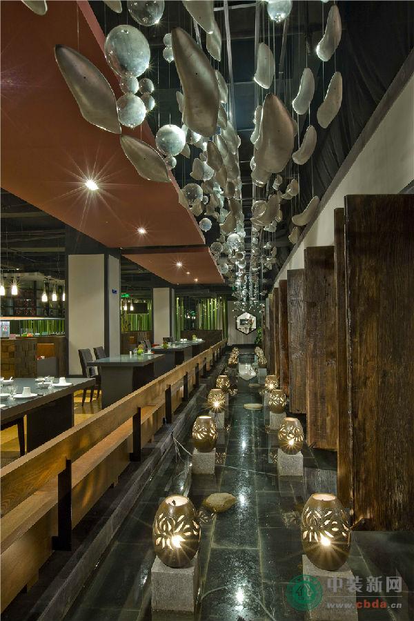
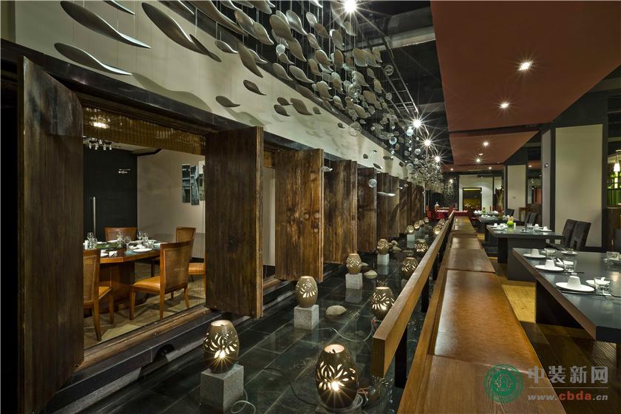
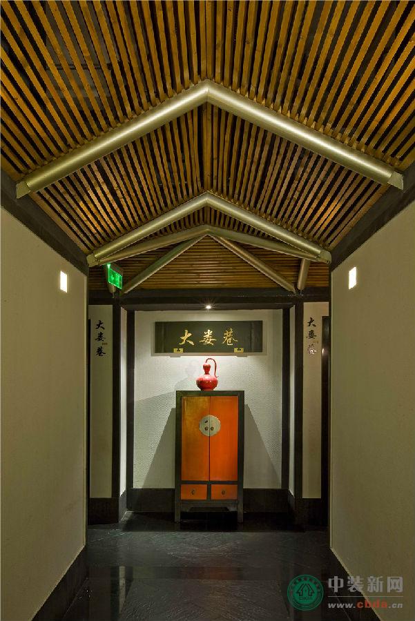
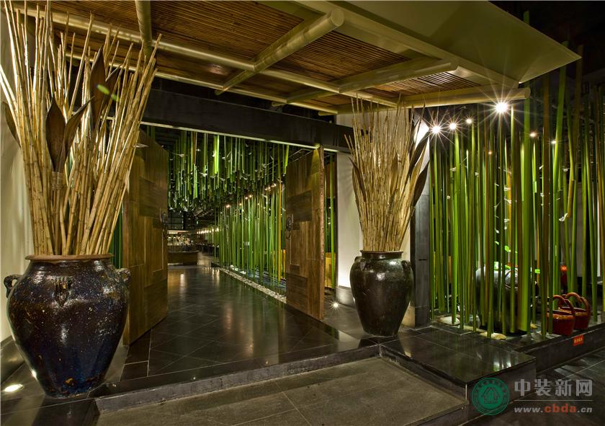
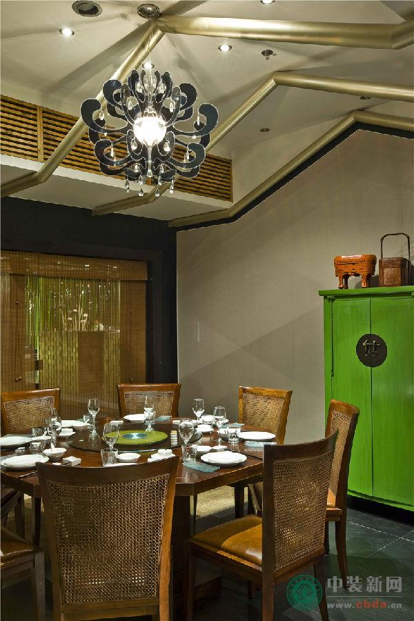
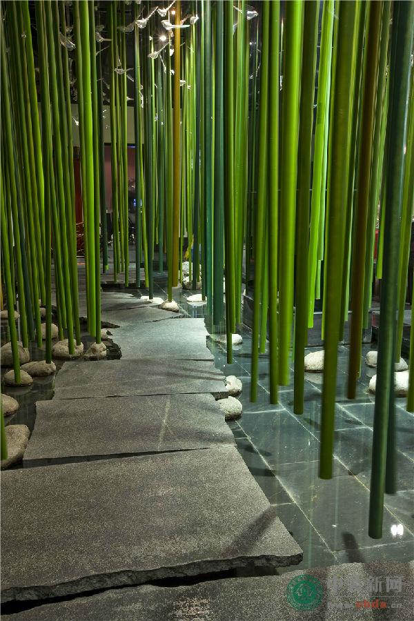
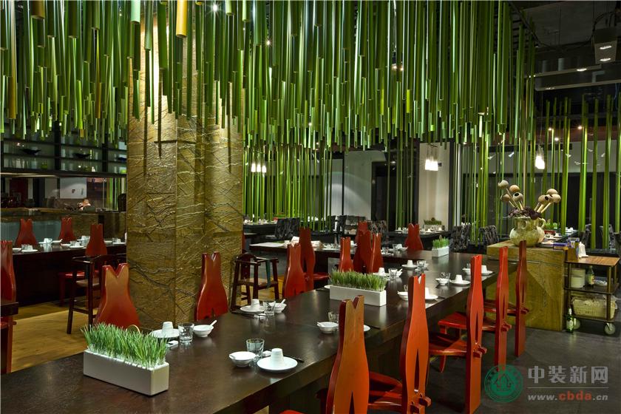
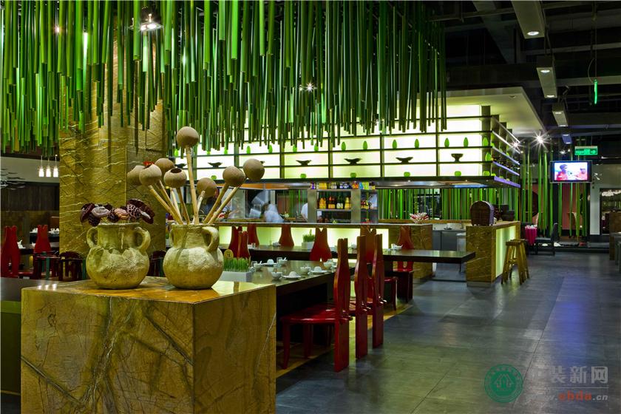
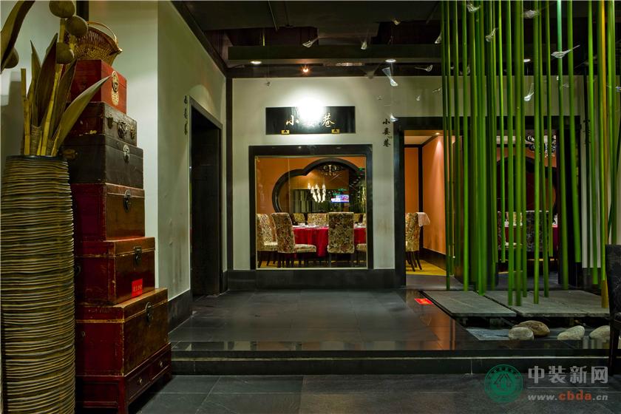
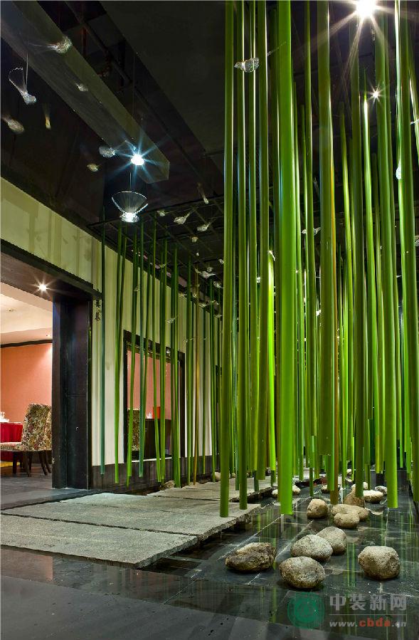
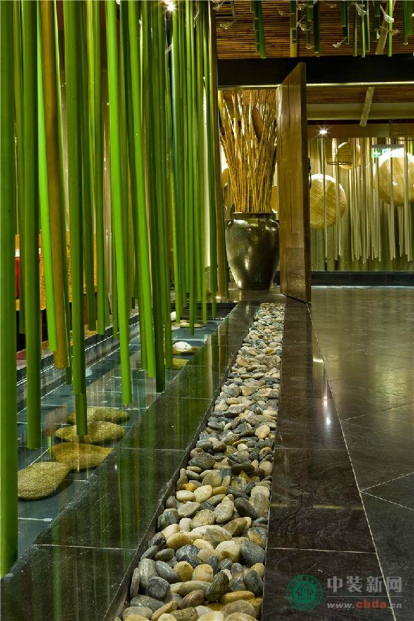
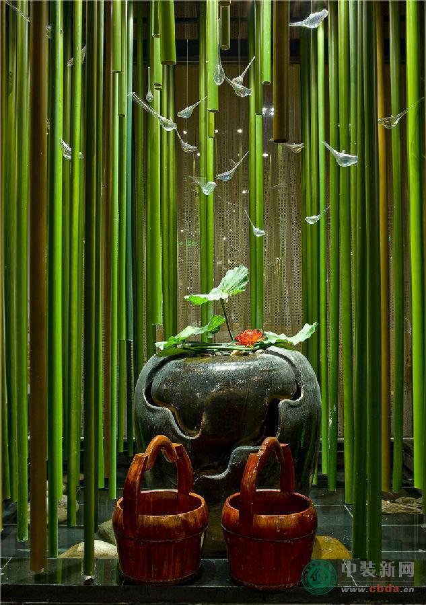
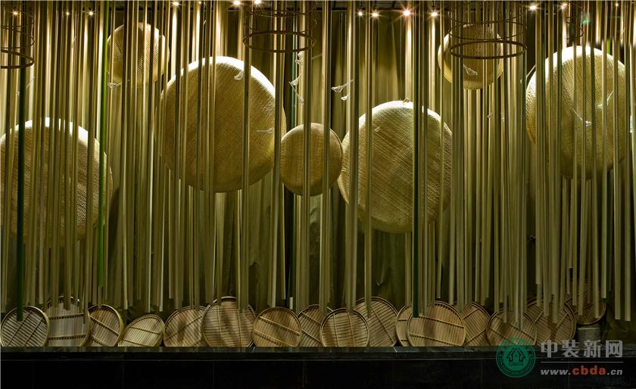
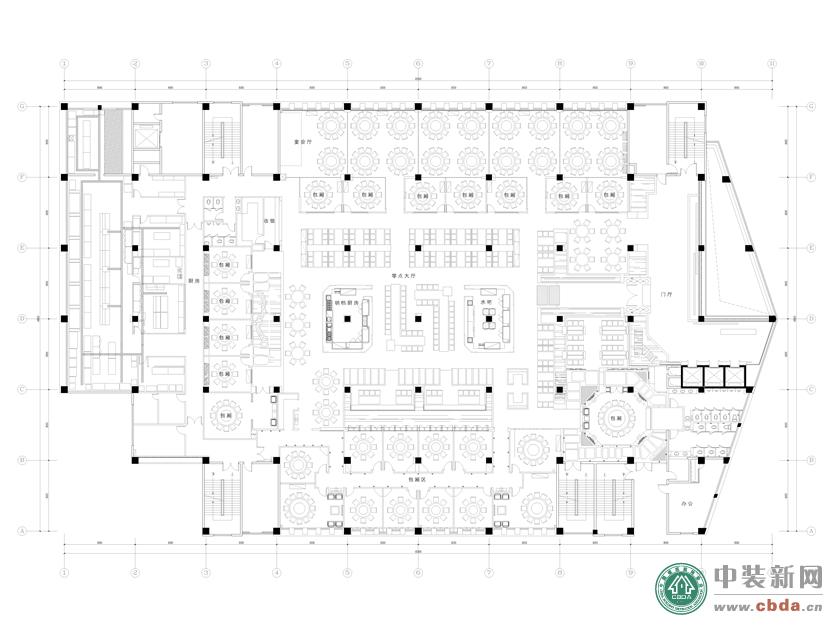
外婆人家
Wuxi Grandmother’s Restaurant
地点:无锡红星路229号阳光广场
Address: Sunshine Plaza, No.229, Hongxing Road, Wuxi
设计时间:2007.12
Time of design: December, 2007
竣工时间:2008.02
Time of completion: February, 2008
设计师:孙黎明、费宁、曹小鸥
Designed by: Sun Liming, Fei Ning, Cao Xiaoou
面积:2900 平方米
Area: 2900 平方米
主要用材:乳胶漆、仿古砖、天然石材、实木
Main materials: latex paint, antique brick, natural stone material, solid stone
外婆人家引用了江南水乡的街景画面,描绘出一幅粉墙黛瓦、竹林深处有人家的优美画卷。
The Grandmother’s home cites the street sightseeing in the waterside town in Southern China and describes a nice picture with painted wall and black tile and home in the deep position of the bamboo forest.
空间是以简洁而单纯的白色为主调,用现代、精练的体块关系营造出一处处房屋,一道道回廊院墙,形成整个场景的大布景,将整个大厅变成一个表演的舞台,邀朋唤友,不亦乐乎;设计师独具匠心的把两处明档置于其中,将炊烟袅袅,香气扑鼻的街景氛围烘托的更为生动,让人不禁唤起儿时的记忆。
The space takes simple and pure white as the main tune, and the modern and refine block is used to create houses, ambulatory vaults and court walls to form a large sightseeing in the whole scenic spot to make the hall become a performance and invite friends to enjoy happiness; the designers dedicatedly place the bright two things in the picture to support the street sightseeing with curl upwards smoke and dense fragrance more vivid to arouse your memory in childhood.
意象的竹林,潺潺的流水,形成一道天然的屏风,几步之遥,却悠转僻静,走入深深小巷,闹中取静,别有一番情趣。
The imaginable bamboo forest and murmur flowing water form a natural screen. Only several steps away, you enjoy silence and have fun after walking into the deep lane.