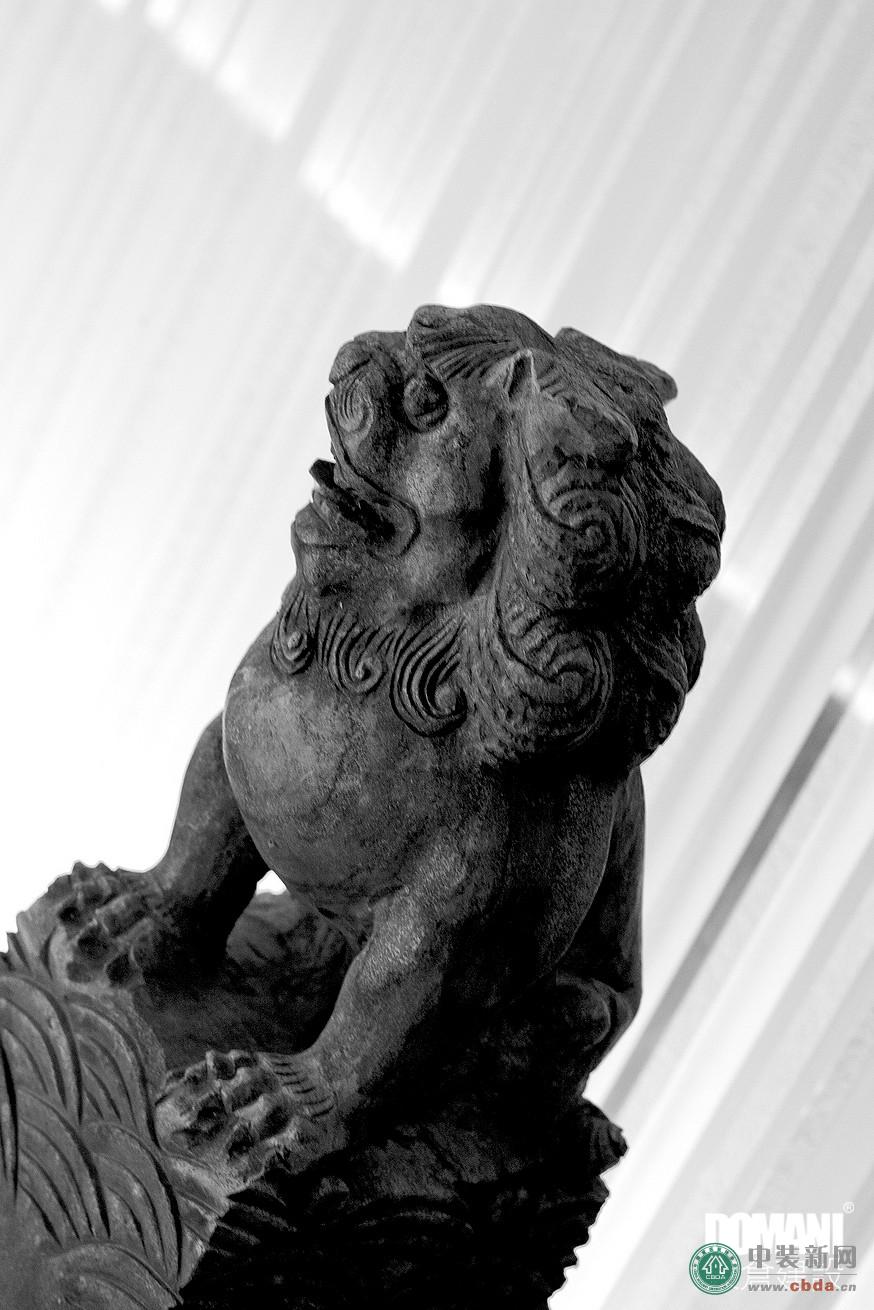
东仓建设张星:香港COCO办公室
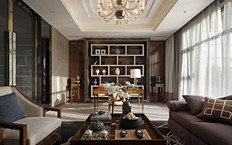
梁志天:北京富力湾湖心岛别墅项目A2户型
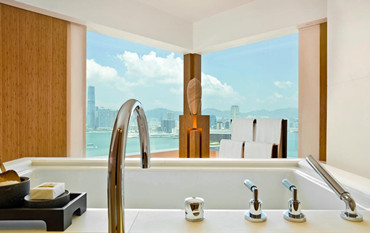
傅厚民:香港奕居精品酒店设计
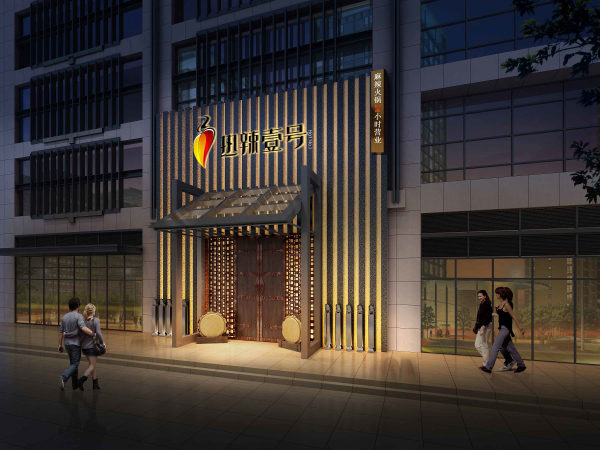
李冰冰、黄晓明、任泉合营火锅店热辣一号设计方案

享受工作时间 Google以色列新办公室奢华设计
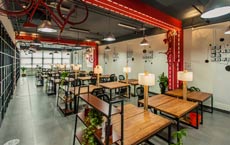
Work8众创空间——最具颠覆性的办公空间设计

最令人向往的办公室 都柏林google办公空间设计
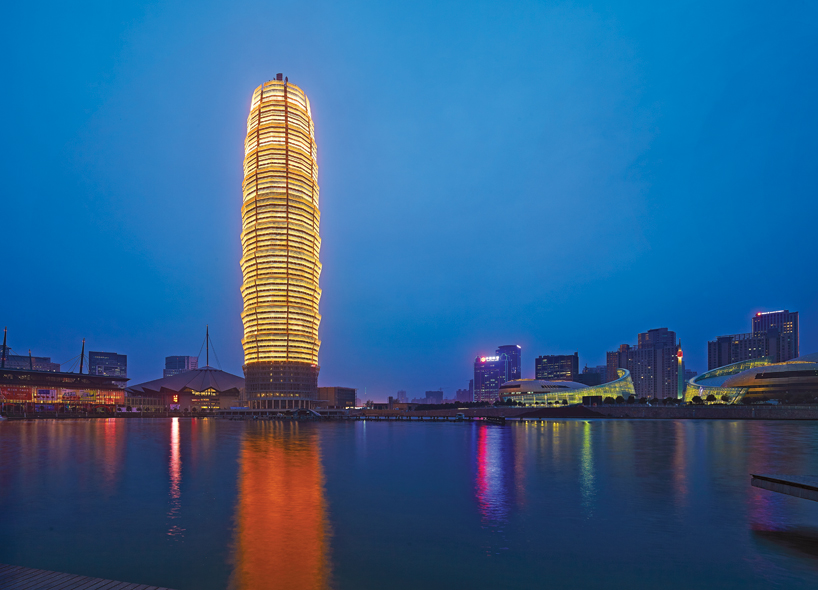
大玉米棒子?60层高新地标绽放郑州!
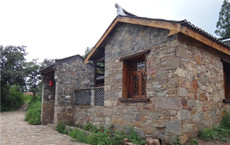
孙君:广水市桃源村乡村景观改造 古村落浴火重生
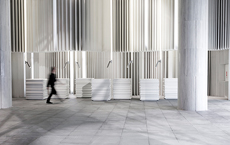
罗灵杰、龙慧祺设计作品:南昌新华银兴国际影城











【项目名称】荣耀贸易/办公空间
【设计师】盛利
【设计助理】沈佳
【项目地址】南京市/白下区/汉中路/五星年华大厦
【设计公司】南京盛利设计工作室
【建筑面积】95平米
【官方网站】 www.housuid.com
【主要用材】清水混凝土地面、热弯钢化玻璃、硬包、橡木实木、德国OSB板材
随着艺术与设计的不断普及,人们对工作环境和生活空间美感的追求也愈来愈高,他们厌倦直白乏味的空间,而热衷于追捧富有变化的时尚。
本项目位于南京市商业中心,是一家从事户外用品贸易公司。其具备了先天的区位优势和地段优势,但受其空间大小和空间形态的限制,整个空间显得很局促。为了使内部空间更加契合公司的办公理念“free、动感、创造性”,在“星际空间”的概念引领下,设计师运用非线性的设计元素,对原本方盒子的空间,进行大胆分割和重新包围,营造一种好似宇宙的星际空间,从而也开启了无数的可能性。
会议室的设计是本案的亮点,设计师运用了中式传统周易的理论,以太极图形为元素,通过中心的会议室贯穿开敞式的办公区、休闲区和总经理办公室。这样一种非常规,非标准的空间布局规划,从视觉感官上放大了原有的室内空间,也拉近了人与人之间的距离。
This project is a interior design work for an outdoor trading company. Because of the restrictions on its original space size and spatial morphological, the whole space appears very cramped. In order to make the internal space fit better the company's office concept "free, dynamic, creative", "interstellar space" idea guiding, the designer uses nonlinear design elements to segment and re surround boldly the original boxy space, thus creating a interstellar space like the cosmos, which also opens up numerous possibilities.
The conference room is the highlight of the project, the designer uses the traditional Chinese theory of Changes, makes Tai Chi figure running as the main element from the conference room in the center, through the open office area, leisure area and the general manager's office. Such an unconventional, nonstandard space layout standard, which amplifies visual interior space, as well as shortens the distance between people.