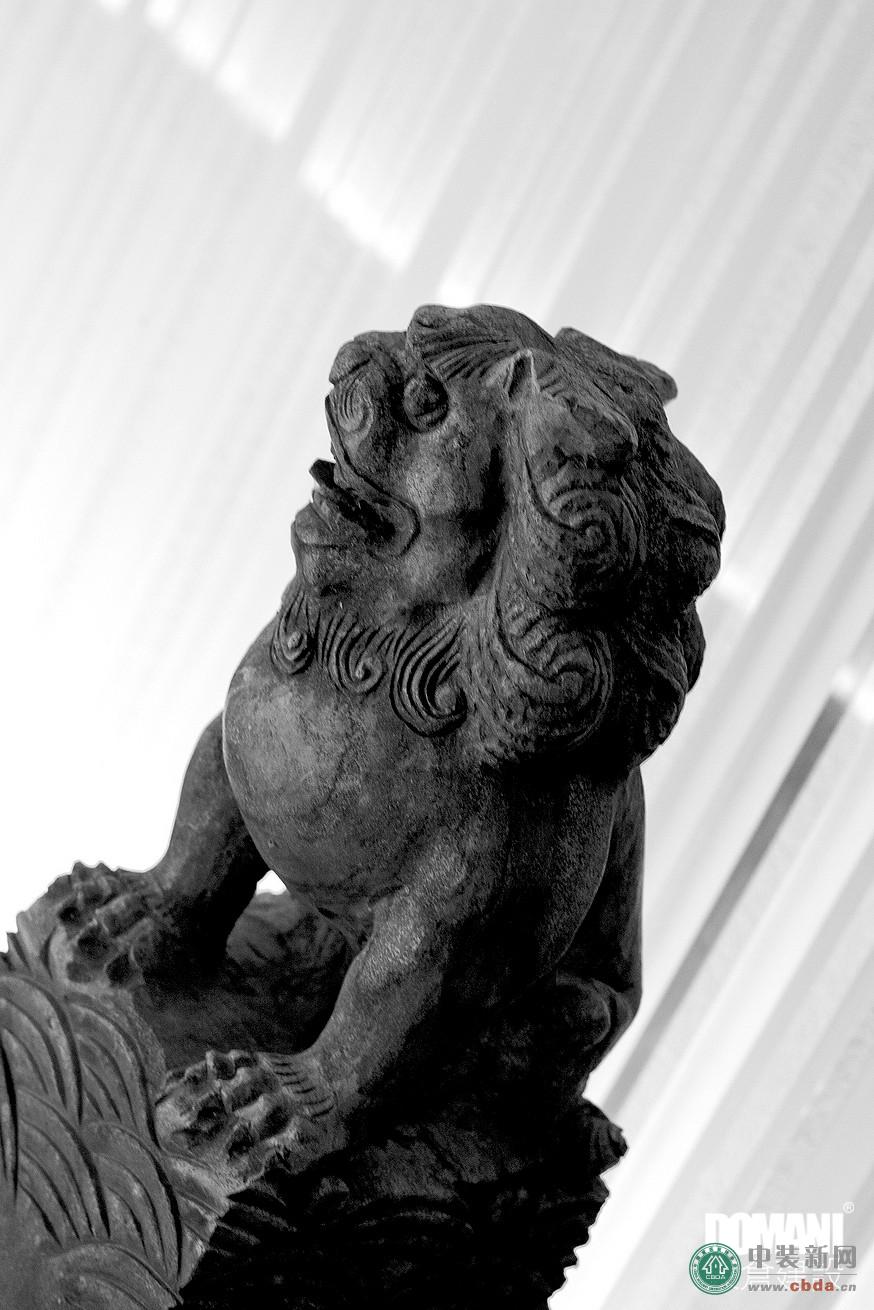
东仓建设张星:香港COCO办公室
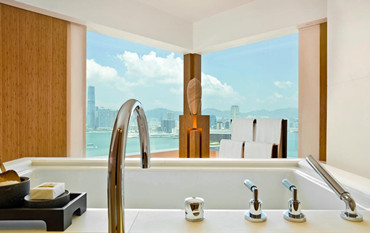
傅厚民:香港奕居精品酒店设计
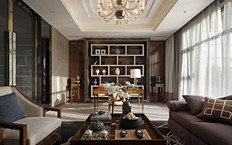
梁志天:北京富力湾湖心岛别墅项目A2户型
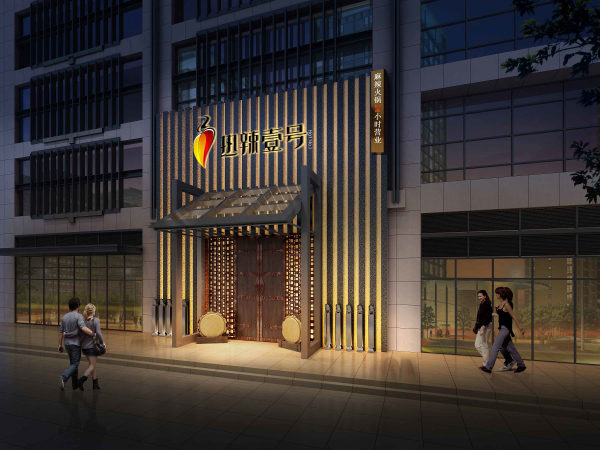
李冰冰、黄晓明、任泉合营火锅店热辣一号设计方案
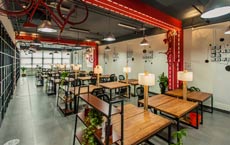
Work8众创空间——最具颠覆性的办公空间设计

中国独立设计师的原创家具品牌大搜罗
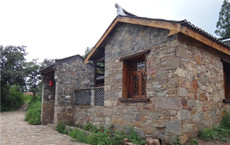
孙君:广水市桃源村乡村景观改造 古村落浴火重生
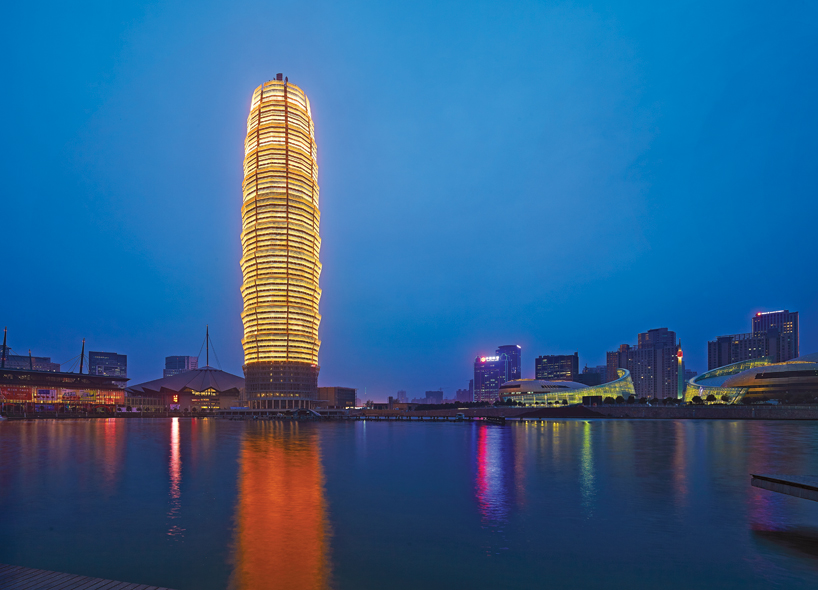
大玉米棒子?60层高新地标绽放郑州!
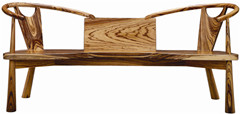
今日美术馆“棲息”朱小杰个展作品高清大图赏析
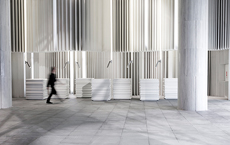
罗灵杰、龙慧祺设计作品:南昌新华银兴国际影城

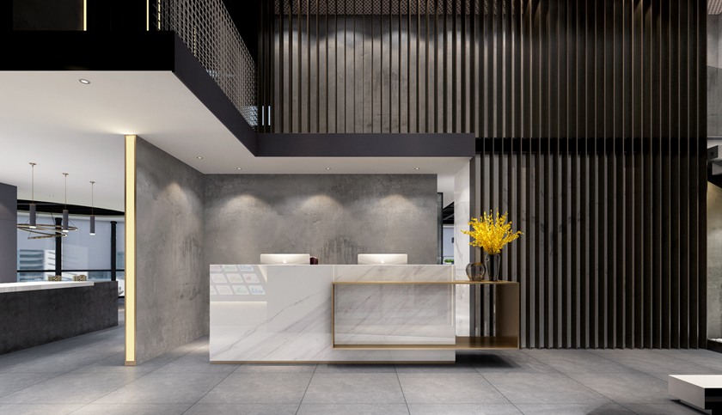
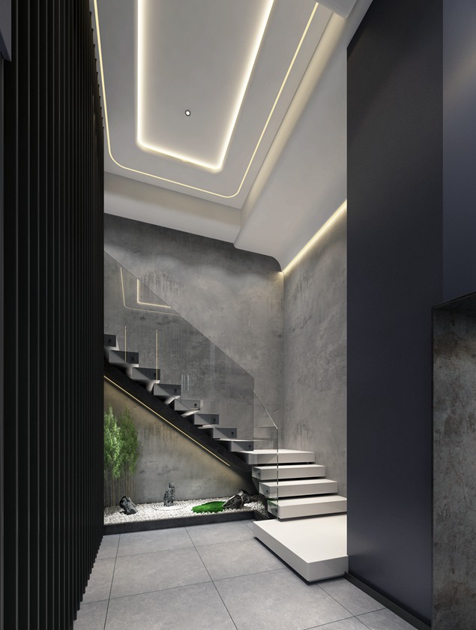
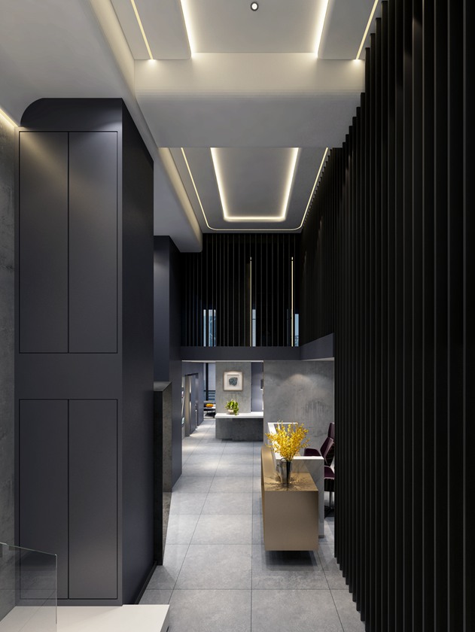
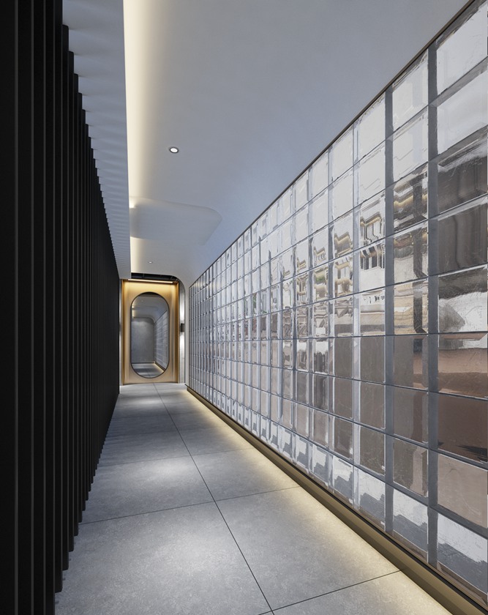
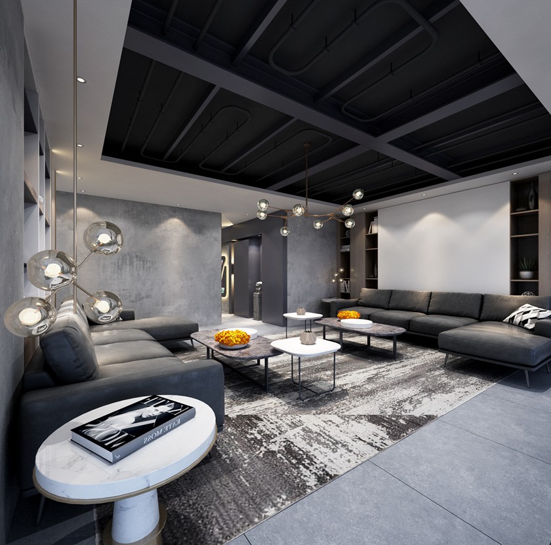
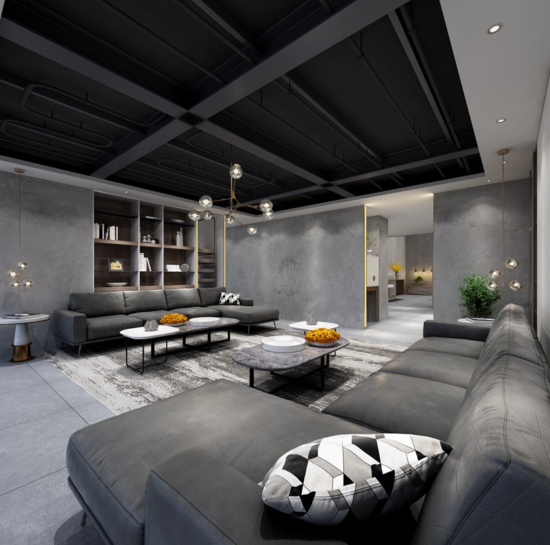
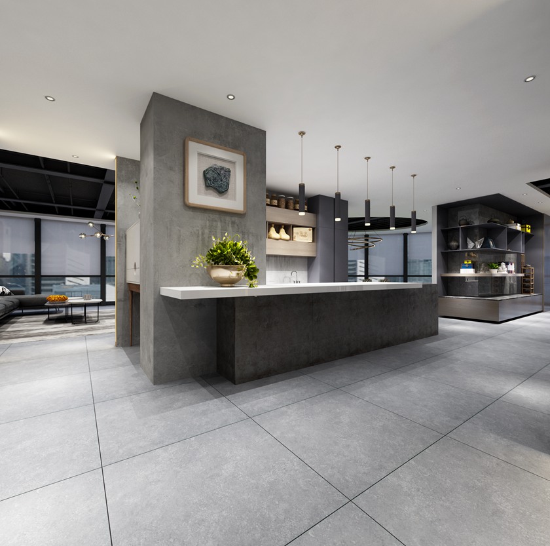
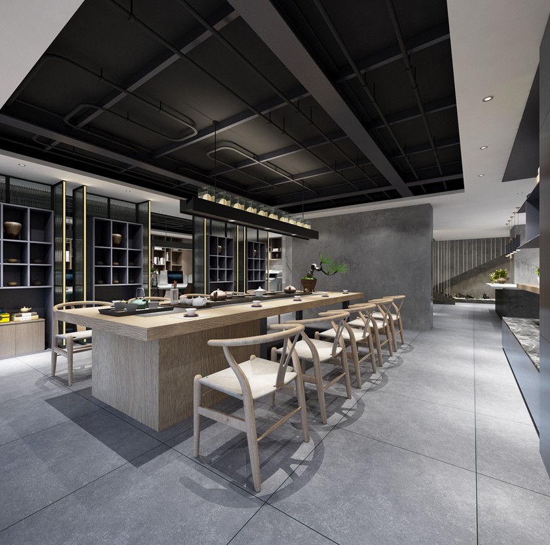
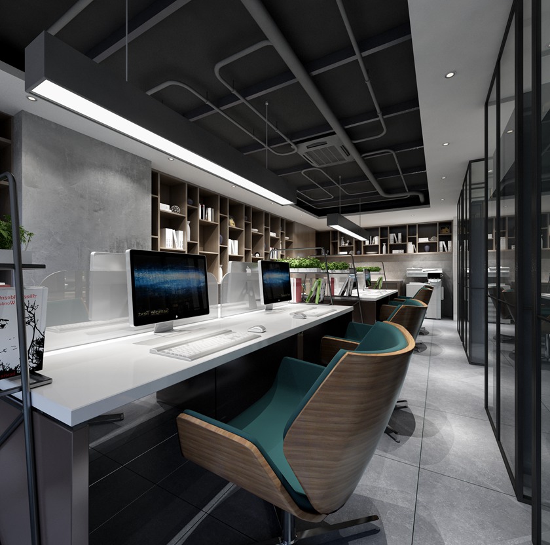
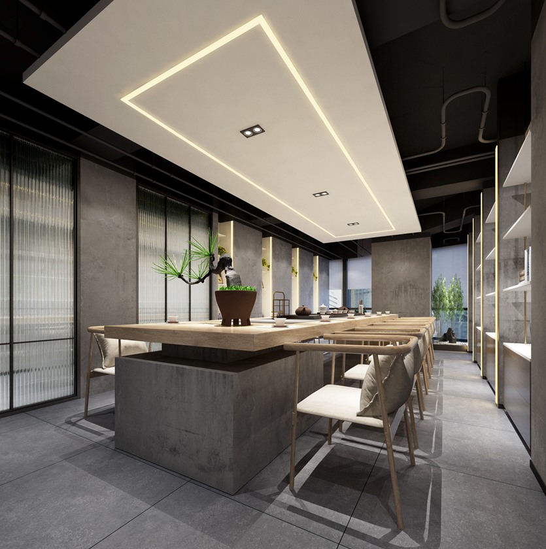
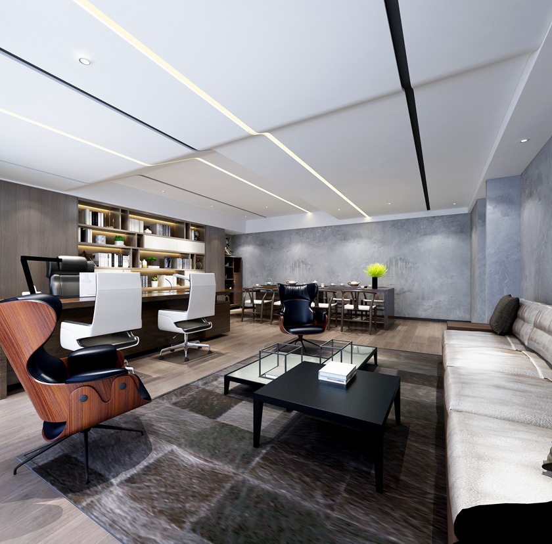
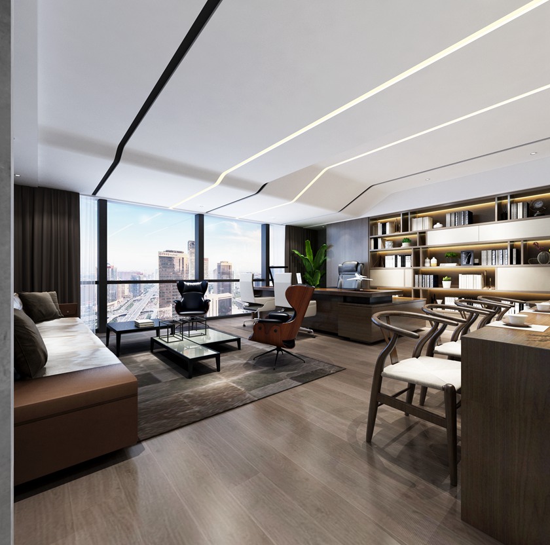
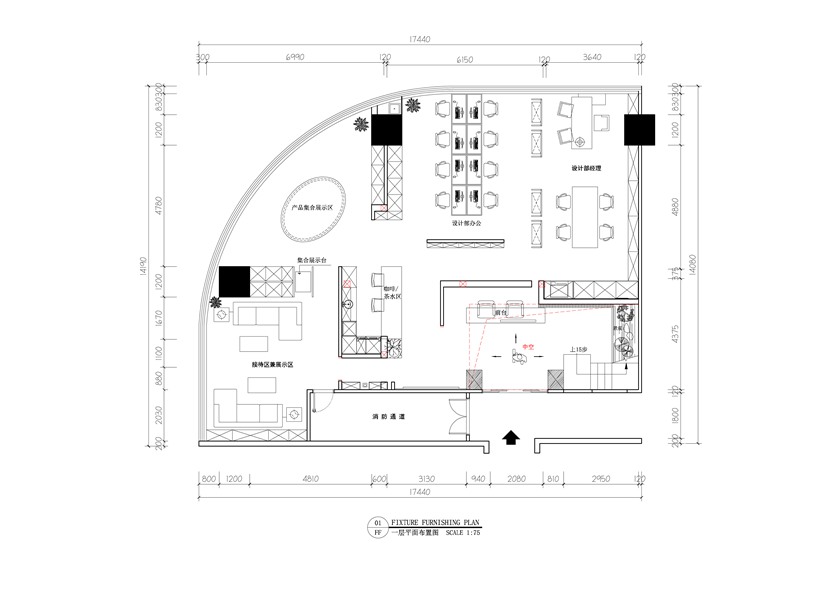
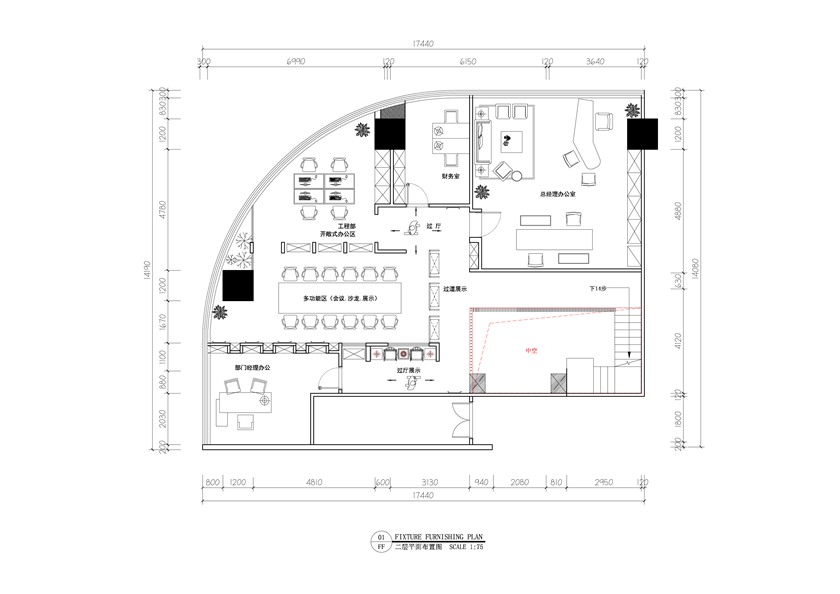
项目名称:GSIA黔标协办公空间
Project Name: GSIA Guizhou Standard Association Office Space
项目地址:贵州省贵阳市观山湖区金融城C座501-502 / 550023
Location: 501-502, Block C, Financial City, Guanshanhu District, Guiyang, Guizhou.
设计单位:贵阳市建筑设计院有限公司
Design Company: Guiyang Architectural Design Institute Co., Ltd.
主创设计师:李雄明
Chief Designer: Xiongming Li
设计起止时间:2019年4月1日—2019年4月28日
Design Cycle: April 1, 2019 to April 28, 2019
开放时间:2019年9月6日
Opening Time: September 6, 2019
项目面积:368㎡
Area: 368 square meters
项目造价:880万元
Cost: 8.8 million RMB
主要材料:地砖、木地板、乳胶漆、玻璃砖
Main Materials: floor tile, wood floor, latex paint, glass brick
材料品牌名称:新中源陶瓷、圣象木地板、芬琳漆、雷士灯具
业主名称:张建军
设计风格:工业风
设计主题:空间动线功能融合互通、激活办公效率、艺术创意
空间用途:办公、艺术沙龙、设计
摄影师:梁超
Photographer: Chao Liang
设计说明Design Description
互联网时代,当资本和科技在重新塑造这个世界,人群需求以及行为模式都在发生着变化,一些传统意义上的功能空间正在被改变。本案选择灰白两种颜色作为空间的主调,在凝炼极简的元素交叠中,在粹美人文的风格涤荡下,地砖的灰和乳胶漆的白浑然一体,以设计探索人与空间最平衡的状态,确立空间的和谐与温情。
In the Internet era, when capital and technology are reshaping the world, people's needs and behavior patterns are changing, and some traditional functional spaces are being changed. This case selects gray and white two kinds of color to regard as the main tone of the space. In the intersection of condensed and simple elements, under the cleaning of the pure and beautiful humanistic style, the gray of floor tiles and the white of emulsion paint are integrated to explore the most balanced state of human and space, and establish the harmony and warmth of the space.
跌级式门头融合了现代建筑的思维方式,运用简单的方形嵌套,拼成了极富视觉美感的矩阵方列,再搭配灯光营造出的层次感,给人一种层层递进的主观体验,拓展了视觉上的纵深与想象。
The drop-down door integrates the thinking mode of modern architecture,it uses simple square nesting to form a matrix square column with great visual beauty, and then combined with lighting to create a sense of hierarchy, which gives people a progressive subjective experience and expands the depth and imagination of vision.
室内延续了与外立面相同的视觉感受,沉稳而不孤冷。移步进入,可见之处极大程度地保留了材料本身的纹理和质感。前台摒弃了过多繁复的修饰,背景墙面运用简单直观的格栅立体造型,创造出丰富的端景层次感。石材与金属穿插的台面打破了低明度色彩空间沉闷严肃的氛围,给人耳目一新的体验,凸显出现代化企业的个性与内涵。
The interior continues the same visual experience as the exterior facade, calm and not lonely. Step by step, the visible part greatly retains the texture and the material itself. The front desk abandons too many complicated decorations, and the background wall uses simple and intuitive grid three-dimensional modeling to create a rich sense of end view hierarchy. The countertop interspersed with stone and metal breaks the dull and serious atmosphere of low brightness color space, gives a refreshing experience and highlights the personality and connotation of modern enterprises.
接待区半封闭的结构既顾及了空间的开放性,又考虑到了商务洽谈应有的私密感与正式感,体现了区块空间功能性与艺术性的结合。这里没有多余的装饰和铺陈,仅以简洁优雅的造型表达设计与空间的对话,以平衡整体的硬派质感给人以犀利简洁的感受。天棚上融合了工业风元素的裸露管线、极富造型感的铁枝球形玻璃吊灯、展示墙上充满人文情怀的艺术品与书籍……为空间情绪注入了美学的印记,体现了企业专业、高雅、富于艺术情趣和审美的风貌。
The semi-closed structure of the reception area not only takes into account the openness of the space, but also considers the sense of privacy and formality that business negotiation should have, which reflects the combination of functional and artistic block space. There is no superfluous decoration and furnishing here, but only the simple and elegant shape is used to express the dialogue between the design and the space, so as to balance the overall rigid texture and give people a sharp and concise feeling.Bare pipelines with industrial wind elements on the ceiling, iron-shaped spherical glass chandeliers with a rich sense of style, arts and books full of humanity on the display walls ... injecting aesthetic marks into the mood of the space, reflecting the the professional, elegant, artistic and aesthetic features of the enterprise.
办公区的风格时尚而不张扬。在整体简约工业风的氛围之下,设计师合理发挥了建筑结构本身的形式美,赋予空间更大的想象力。工位疏密有致、动线流畅而不呆板,在保证满足功能需求的同时,避免了人员拥挤带来的局促感,营造和谐、愉悦的使用体验。
The style of the office area is fashionable but not conspicuous. In the atmosphere of the overall simple industrial style, the designer reasonably exerted the formal beauty of the building structure itself, and given the space more imagination. The work station is dense and flexible, and the moving line is smooth but not rigid. While meeting the functional requirements, it avoids the cramped feeling brought by crowded personnel, and creates a harmonious and pleasant use experience.
空间的简洁性、构造的清晰度和材质的纯粹度,是本案的美学载体。设计师用建筑学的语言和明暗、线面对话的方式设计空间,强化空间的原始感。二楼过厅大面积使用了格栅玻璃,解构了空间的秩序性,营造出了一种时光长廊的视觉效果。
The simplicity of the space, the clarity of the structure and the purity of the materials are the aesthetic carriers of the case. Designers use the language of architecture and the way of light and shade, line and surface dialogue to design the space, strengthening the original sense of the space. A large area of grille glass is used in the hall on the second floor to deconstruct the order of the space and create a visual effect of the time corridor.
多功能区遵循功能需求,实现集约且流动的融合布局。隔而不断的置物架极大地拉伸了空间格局,让区域间彼此对话又互不干扰。计师通过自然石材、木头纹理展现空间的深浅变化,并藉此勾勒出简练线条,创造一个促进平衡的、和谐的、连续流动的空间环境。在追求艺术与实用的平衡的同时,还原生活的温情。
The multi-functional area follows the functional requirements and realizes the integrated layout of intensive and flowing. The continuous shelves greatly stretch the spatial pattern, allowing the regions to talk to each other without interference.Through natural stone and wood texture, the designer shows the change of the depth of the space and outlines the simple lines to create a balanced, harmonious and continuous flowing space environment. In the pursuit of art and practical balance at the same time, restore the warmth of life.
经理办公室则运用更明快的色彩,表达一种干练高效的空间情绪。凹进的造型顶凭借流畅的装饰线,为严肃的商务基调中平添一抹艺术特质。整齐有序的桌椅布置体现了现代办公所需的快节奏、高效率,宽敞舒适的空间布局又缓解了快节奏带来的紧张感,张弛有度之间显现了企业的人文关怀与经营理念。
The manager's office uses more bright colors to express a kind of capable and efficient space mood. With the smooth decoration line, the concave modeling top adds a touch of artistic quality to the serious business tone. The orderly arrangement of tables and chairs reflects the fast-paced and high-efficiency required by modern office. The spacious and comfortable space layout also eases the tension brought by the fast-paced. The relaxation shows the humanistic care and business philosophy of the enterprise.
本案例中,设计师以开放、自由的动线功能分区弥合了空间的封闭感,运用大面积水泥灰奠定了空间的气质调性。在表象中经过切实的洞察,通过一脉相承又稍作变化的设计思路,不仅表达了企业的经营理念、人文素养和核心价值,也满足了使用者隐藏于内的功能需求,彰显了一个灵活、现代、动态、新异的协作空间。
In this case, the designer uses an open and free moving line function partition to make up the sense of space closure, and uses a large area of cement ash to establish the temperament of the space. Through practical insights in appearance as well as through a continuous and slightly changed design idea, it not only expresses the business philosophy, humanistic quality and core value of the enterprise, but also meets the functional requirements hidden in the user, showing a flexible, modern, dynamic and innovative collaborative space.
LINKS