2016年完成了铁皮屋——LUCKY串吧的空间设计,2017年业主把串吧的扩建项目又交给了Robot 3。
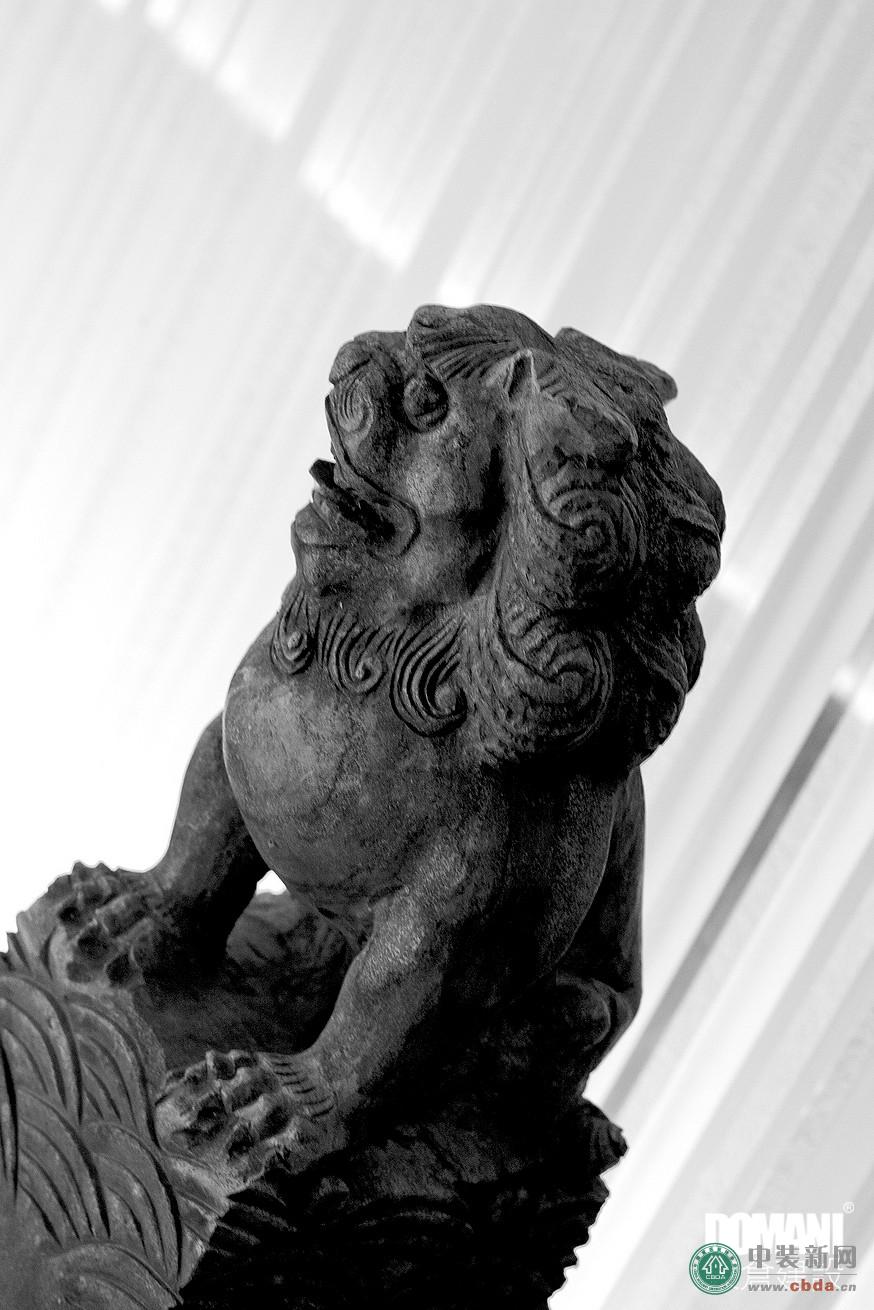
东仓建设张星:香港COCO办公室
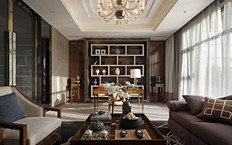
梁志天:北京富力湾湖心岛别墅项目A2户型
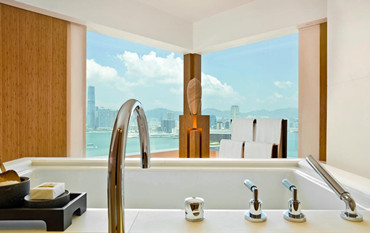
傅厚民:香港奕居精品酒店设计
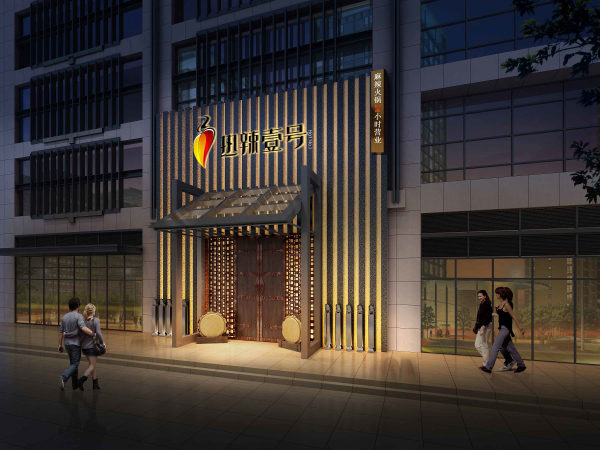
李冰冰、黄晓明、任泉合营火锅店热辣一号设计方案

享受工作时间 Google以色列新办公室奢华设计
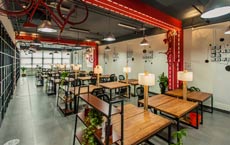
Work8众创空间——最具颠覆性的办公空间设计

最令人向往的办公室 都柏林google办公空间设计
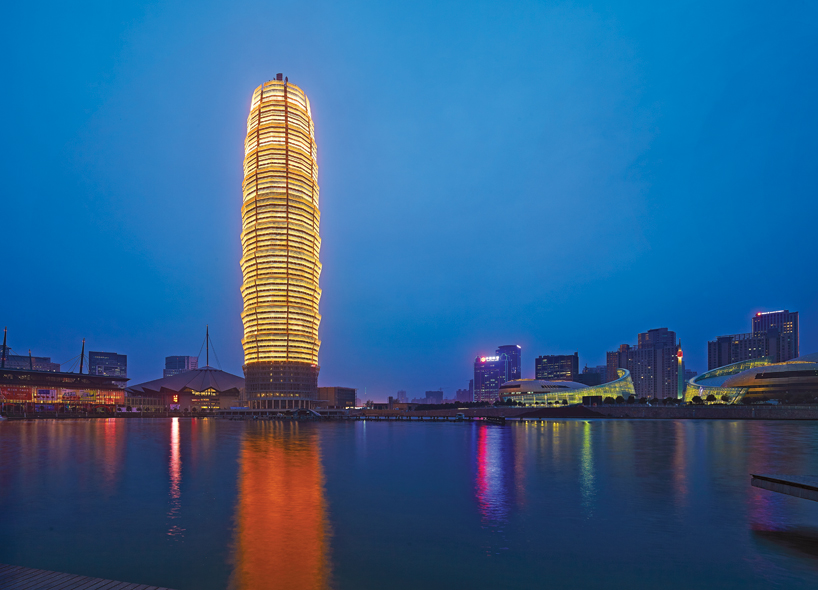
大玉米棒子?60层高新地标绽放郑州!
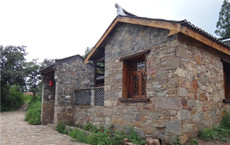
孙君:广水市桃源村乡村景观改造 古村落浴火重生
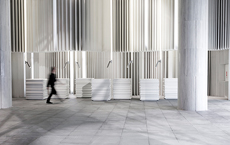
罗灵杰、龙慧祺设计作品:南昌新华银兴国际影城
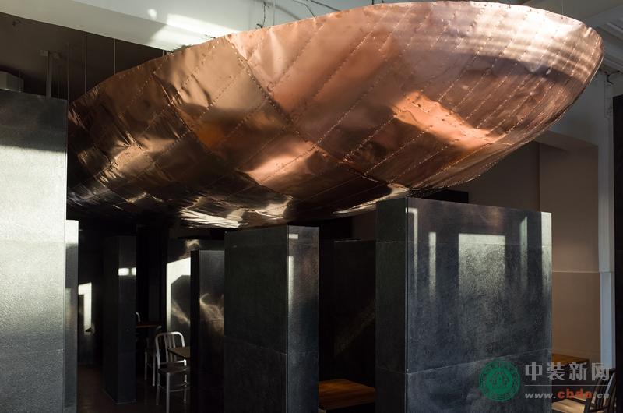
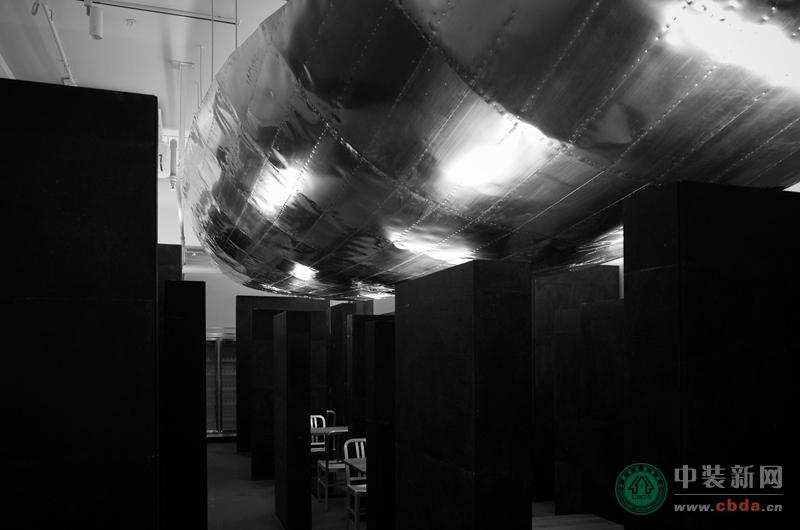
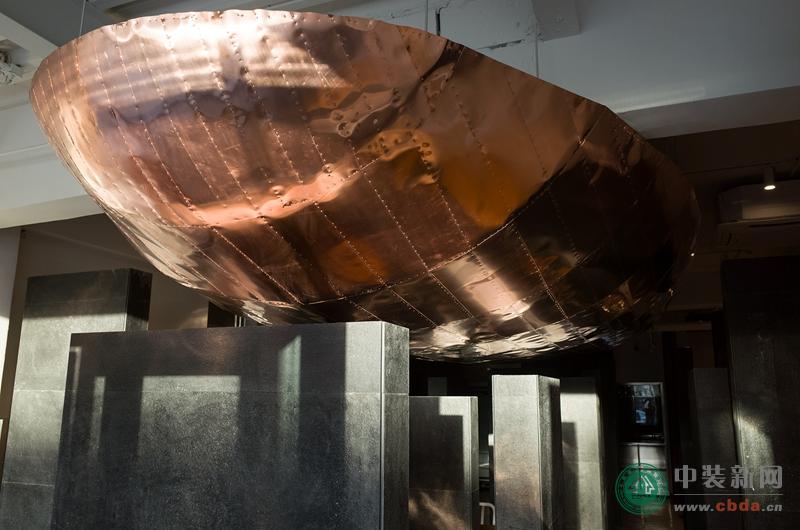
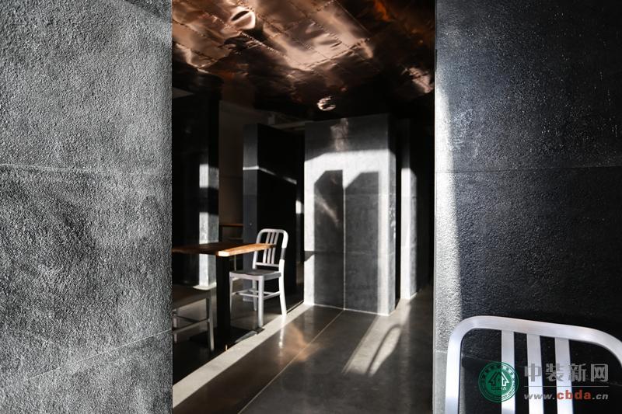
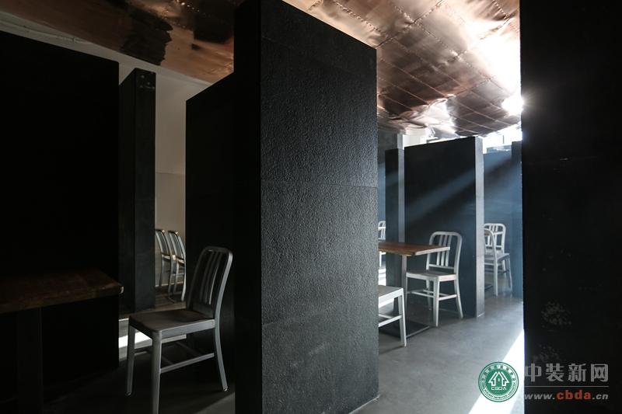
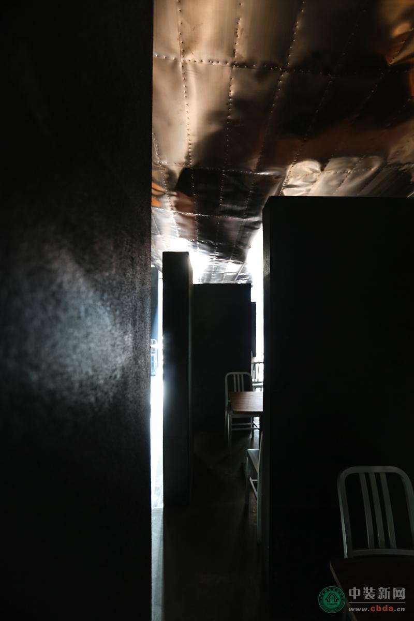

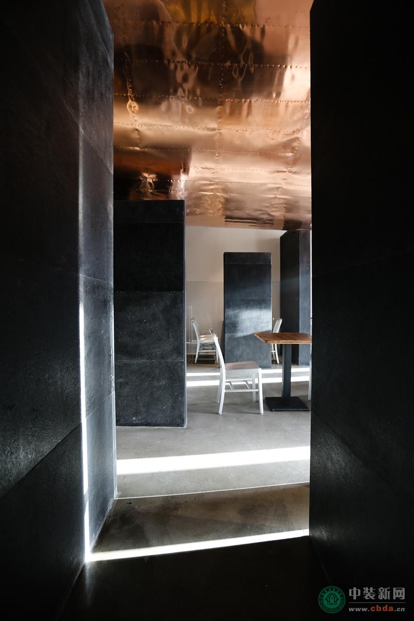
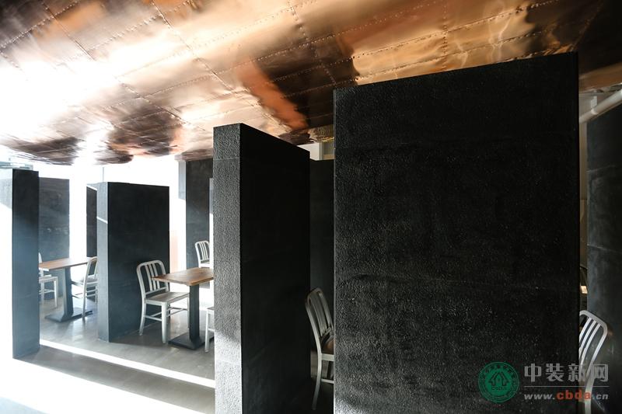
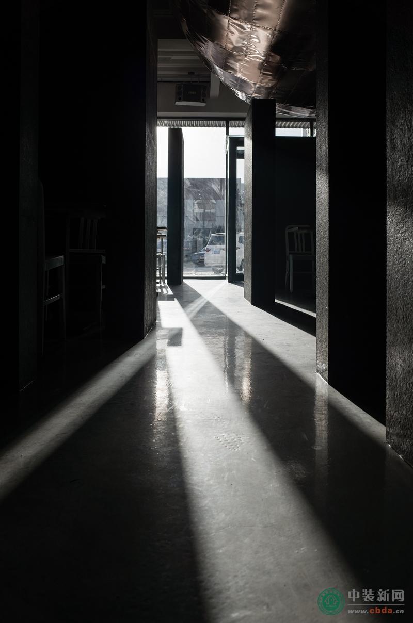
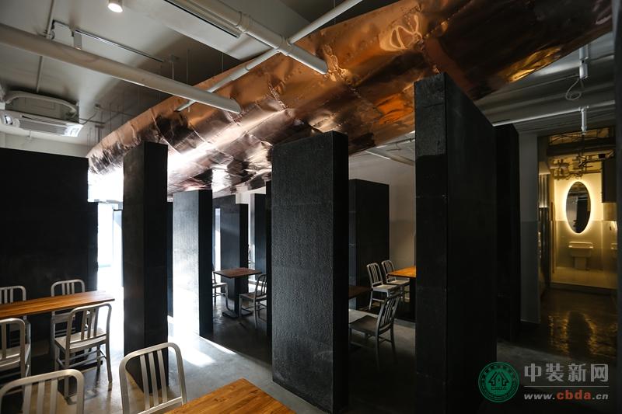
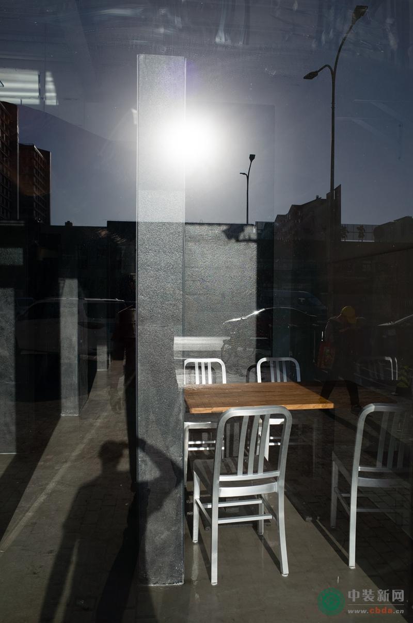
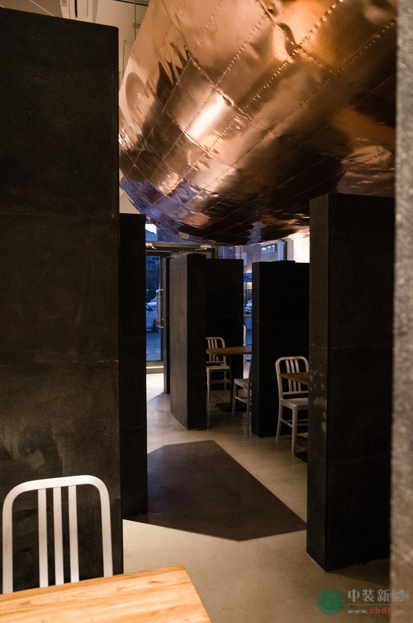
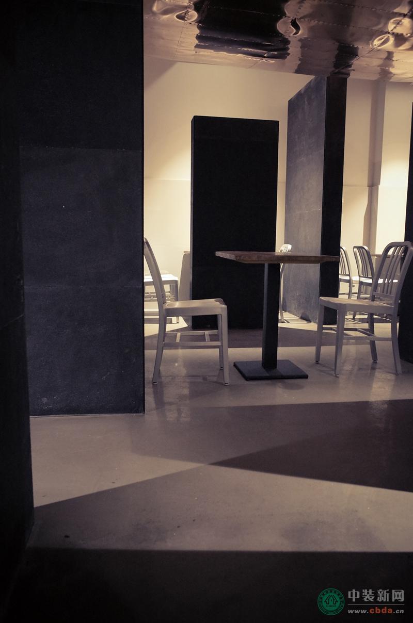
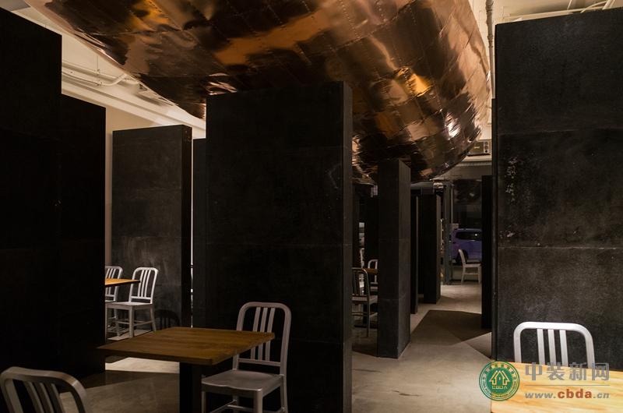

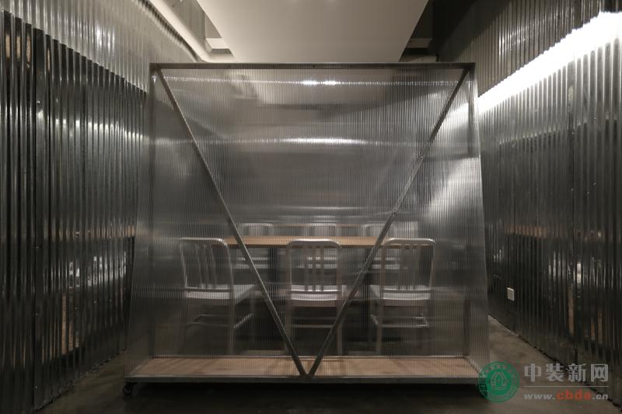
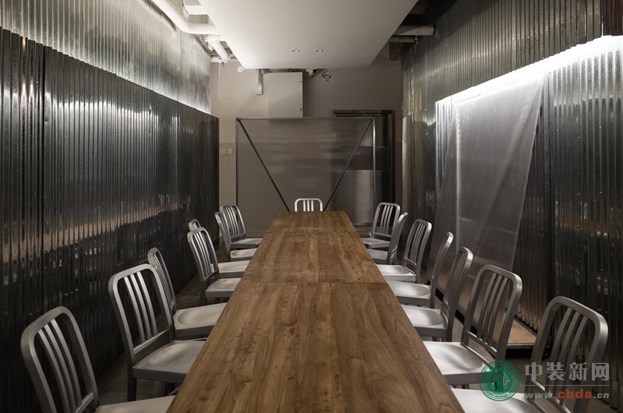

降临——LUCKY串吧2.0
引文:2016年完成了铁皮屋——LUCKY串吧的空间设计,2017年业主把串吧的扩建项目又交给了Robot 3。
黑石,创世之初就已存在。
光在石缝间流淌。
时间渐缓,心境归于空无。
静默,言语不翼而飞。
时空流转,尘嚣徘徊在外。
空无一人,高朋满座,只有记忆留驻。
历史、现实、未知,融在一起。
选用岩石,因为其中凝结着成千上万年的时间,神性附着在这亘古的岁月中。它们见证了人类的历史,它们是人类文明的旁观者,它们与我们存在于不同的时间维度中。
人在空间中行走停留,石碑在人的视觉和记忆中变幻移动。23个石碑之间继承、聚合、依赖、关联。无以计数的时间赋予石碑生命,漂浮在空气中,附着在石碑上,我们赐予石碑灵魂。
在这超级都市的一个角落,不可言说之物在这里显现。
设计机构:Robot 3工作室(www.robot3.com)
设计师:潘飞、王植
设计顾问:韩冬
业主:Lucky串吧
项目地址:北京市昌平区科星西路43号
项目类型:餐饮
建筑面积:194平方米
设计时间:2017.03
建成时间:2017.05
摄影:Robot 3工作室
Arrival — Lucky Kabob Bar 2.0
Introduction: The design of White Metal Hut-LUCKY Kabob Bar has been completed in 2016. Then in 2017, the owner of the kabob bar commissioned the expansion work to Robot 3.
Black Stone has existed from the beginning of the Creation.
The light runs between the stones.
Time flies slowly and state of mind is void.
It is silent and words are missing.
Time and space flow and the madding crowd are wandering outside.
Nobody or crowded, it is only in the memory.
History, reality and the unknown melt together.
Robot 3 chooses rock because thousands of years’ time condensed in it and the divine attached in the ancient years. They have witnessed the history of mankind. They are bystanders of human civilization. They exist in different time dimensions between us.
People walk in the space, and stone tablets move in human’s vision and memory. 23 stone tablets inherit, aggregate, depend and associate. Countless time gives life to the stone tablets. Time floats in the air and attaches to the stone tablets. We give the stone tablets soul.
In the corner of this super city, the unspeakable appears here.
Design Firm: Robot 3 Studio(www.robot3.com)
Principal Architect: Pan Fei, Wang Zhi
Design Consultant: Han Dong
Client: Lucky Bar
Location: Kexing Road No. 43, Changping District, Beijing, China
Type: Restaurant
Building Area: 194 sqm
Design Stage: 2017.03
Completion: 2017.05
Photographer: Robot 3 Studio